House ventilation system: how to achieve comfort with
Without normal air circulation in residential premises, it will be impossible to create a comfortable microclimate for living. Properly designed and installed ventilation systems of a private house can stabilize the humidity level, normalize the temperature and remove harmful impurities resulting from human activity.
Despite the apparent complexity, these engineering networks can be designed with your own hands. The instructions below will help you.
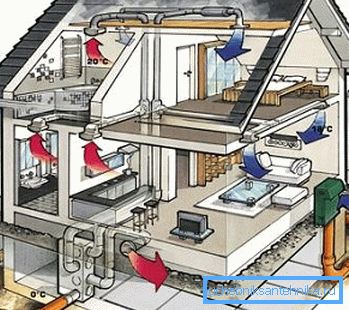
Varieties of ventilation systems
Natural
This type of ventilation functions due to the pressure drop between the intake and the outlet. This creates a natural draft of air without the use of electric fans.
This type of engineering network under consideration is suitable for houses from the following materials:
- wood;
- bricks;
- concrete blocks (including cellular);
- expanded clay;
- samana;
- ready monolithic concrete elements.
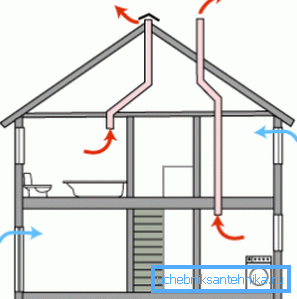
Forced
With the help of special equipment, it allows not only to organize an effective air flow, but also to filter the incoming flow, as well as to ensure its heating due to heat recovery in a special unit.
Forced ventilation is required in buildings erected from the following materials:
- polystyrene concrete panels;
- multilayer elements with internal insulation;
- houses built on frame (Canadian) technology.
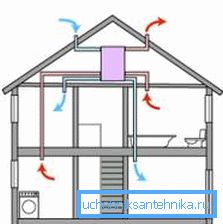
Combined
In this case, natural ventilation is constructed, and forced extraction (installation of fans) is provided only in separate rooms, where the usual thrust in the ventilation ducts is not enough to provide a comfortable microclimate or create a safe living environment.
These rooms include:
- kitchen;
- sanitary blocks;
- technical and auxiliary facilities (boiler rooms, generator rooms, and so on).
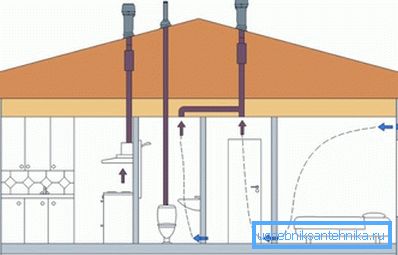
Making calculations
The process of self-installation of ventilation in the house is simple. However, for its normal operation, it is necessary to properly conduct all the necessary engineering calculations.
To determine the necessary parameters of the air duct, the following factors should be taken into account:
- the number of people who are constantly in the premises of the house, as well as the volume of air in residential and non-residential premises;
- the presence of household appliances that require air to function, or that emit substances harmful to humans in the course of their work;
- the number and design features of heating elements, which also affect the indoor climate.
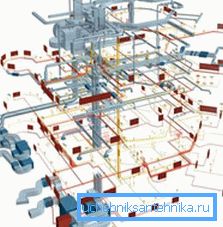
Tip! It is very difficult to make an exact calculation of the required volume of clean air and, accordingly, the parameters of the ventilation network. It is better to entrust this business to the project organization or to take the existing model projects as a basis and make small changes to them, adapting them to the existing conditions.
Independent installation of ventilation
General requirements
In order for the designed ventilation in a private house to cope with the assigned tasks as efficiently as possible, the following requirements must be observed when it is arranged:
- to provide for the presence of air channels for access to fresh and removal of exhaust air in all rooms without exception (especially if the latter are equipped with sealed plastic windows);
- in sanitary rooms it is necessary to install exhaust fans, which begin to work simultaneously with the inclusion of electric lighting;
- in the kitchen, it is advisable to provide a combined ventilation system: an exhaust hood with an electric fan over the stove and an ordinary duct under the ceiling;
- it is advisable to ensure the flow of fresh air through specially equipped channels under the window sills or in the window frames;
- When installing wood-burning stoves and fireplaces, it is necessary to take care of the additional supply of fresh air, since the open flame consumes a large amount of oxygen.
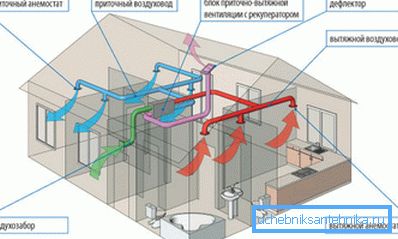
Natural
The flow of air into the room occurs naturally through the following structural elements of the building:
- window leaves or window openings;
- doors;
- specially equipped ventilation ducts.
The ventilation system in an apartment building provides for the connection of air ducts in the apartment to a common shaft, which ends on the technical floor and creates cravings necessary to remove air from the room.
When installing a natural ventilation system in private housing construction, it is necessary to provide for an exhaust duct, the upper cut of which must rise at least one meter above the roof level. In addition, the minimum difference in height between the intake and discharge holes should be about 5 meters. Only in this case the necessary pressure drop will be created to ensure the removal of air.
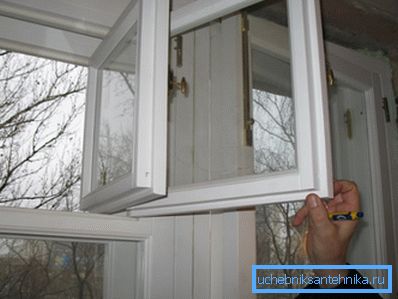
In addition to the above features, ventilation systems for a private house, using the principle of natural air flow, must meet the following requirements:
- The minimum cross-sectional area of the main output channel should not be less than 100 square meters. centimeters. The specific value depends on the area of the house, the number of rooms, the equipment used and many other factors.
- It is advisable to stay on the round shape of the exhaust vent pipe., because according to well-known physical laws, the force of resistance to the movement of air is directly proportional to the perimeter of the duct.
- If the exhaust shaft is mounted from a brick or concrete blocks, care should be taken to ensure that there are no buildup of mortar and other obstacles inside it, which worsen the traction.. The best solution is to install a special galvanized pipe inside this channel. Its price will not significantly increase the estimated cost of construction, and work efficiency will not make you regret the decision.
- The design of the outgoing air channel must provide for the possibility of its periodic maintenance.. Inspection holes with lids will be invaluable in this.
- The upper cut of the ventilation shaft must be equipped with a deflector that protects it from wind, precipitation, as well as foreign objects getting inside.. In addition, to increase or decrease the volume of exhaust air, it is advisable to install a valve that is manually or automatically adjustable.
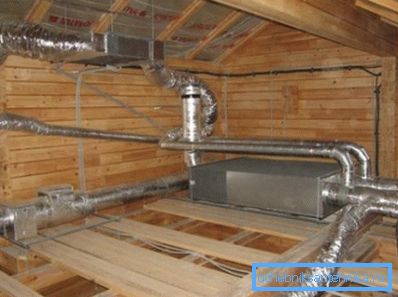
Tip! At the end of installation, do not forget to check the operation of the ventilation. To do this, you need to bring a strip of newspaper with a length of 20 and a width of 2-3 cm to the ventilation grille. If it sticks to the hole, the air draft is present and the ventilation will successfully perform its functions.
Forced
The scheme of the ventilation system in a private house, which involves the installation of suction and exhaust fans, as well as a heat recovery unit, is most effective and saves a significant amount of money on heating the house.
Such a ventilation system provides heating of incoming air due to outgoing flows, preventing them from mixing. And the presence of filter elements prevents the penetration of dust and harmful impurities into the room.
The following equipment is part of the ventilation network with forced air flow:
- incoming air cleaning filters;
- heating devices for incoming flows;
- suction and exhaust fans;
- heat recovery unit;
- electronic network management system.
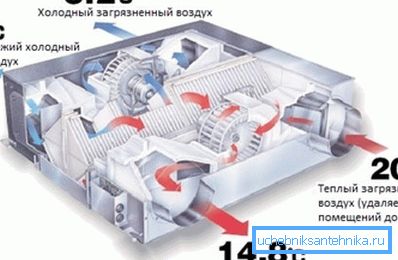
Before purchasing the necessary devices, you must perform several preparatory steps:
- Calculate the volume of air used for ventilation.
- Choose a place to install equipment. This may be a basement or attic space, as well as a storage room, storage room and so on. Take care of the absence of moisture, which may cause the ventilation equipment electronics to fail.
- Decide on the installation location of the intake and exhaust vents. They should be located far from each other in order to prevent the exhaust air from being sucked into the ventilation.
Tip! The ventilation system, like other complex engineering networks, requires periodic maintenance. Therefore, when choosing a place for installation, make sure that important components and assemblies are provided with unhindered access.
Operating procedure
The sequence of actions for the design of the ventilation system of a private house is as follows:
- Holes are made in the outer walls of the dwelling to install the nozzles through which the air ducts are connected for suction and removal of air.
- Mounted nozzles must be provided with external protective grilles with non-return valves. These devices prevent small objects, insects and water vapor from getting inside the pipelines. Before installing the parts, it is advisable to wrap insulating material that prevents freezing during the winter period and reduces noise during fan operation.
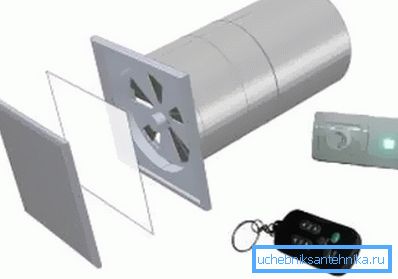
- In the selected room is located ventilation unit.
- Inlet and outlet connections are connected to the main module using ducts. In hard-to-reach places, the use of flexible parts made of multilayer foil is allowed. The fastening of elements with each other is made with the help of clamps. In addition, it is possible to combine air ducts from plastic and metal, as well as to use parts of square and rectangular sections.
- At the same stage, the incoming and outgoing channels are routed to all rooms. In order to avoid vibrations during operation, it is advisable to attach the air ducts to the floor, ceiling or walls with the help of special brackets. If necessary, use tees, adapters and other fittings.
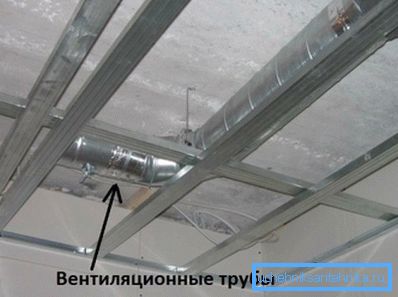
- The most acceptable and convenient option is to install air ducts in suspended ceilings. At the same time, it is desirable to equip the inlet and exhaust ports at opposite ends of the room.
- Equipment for controlling the ventilation system must be located in a convenient place. You can also install an automatic system that independently changes the parameters of the equipment, based on information received from external sensors.
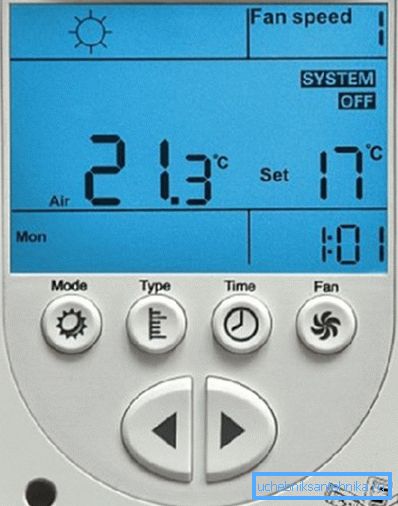
Conclusion
The ventilation system in a private house is an important engineering network, the arrangement of which, although it requires a certain amount of knowledge and skills, is quite feasible and independent.
You can learn more about all the nuances of this process from the video in this article.