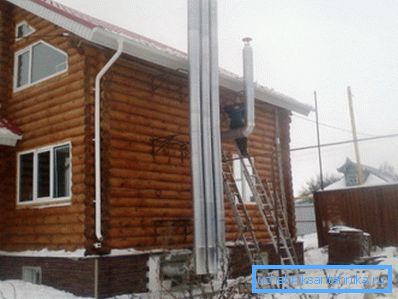How to make ventilation in the house - important points
A well-ventilated room is the key to a healthy microclimate in any home. Against the background of increased air tightness of modern plastic windows and capital entrance doors, there is nothing left to do to ensure normal air exchange, except to do ventilation in a private house, and to do it is quite possible with your own hands.
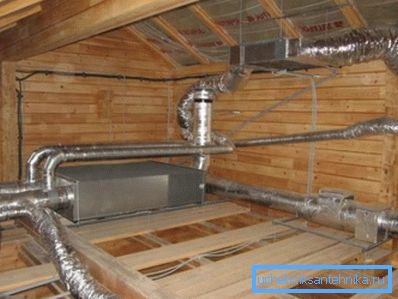
The question of how to properly ventilate the house torments many people, because if this is not taken care of in time, then a comfortable life in such a room will be difficult, to put it mildly. Due to lack of oxygen a person will wake up with a headache.
Molds and odors will settle in the bathrooms. Well, if you decide to cook something, then the whole house will feel these aromas.
Air Exchange Systems
There are several options for how to properly ventilate a private house, and it should be chosen here individually. The main rule is that the larger the structure and the number of people living in it, the more powerful the system should be installed.
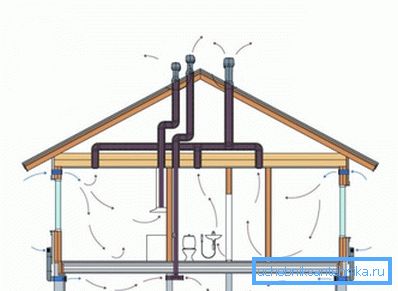
Natural air exchange
This system can be safely called the most common, for its arrangement no serious capital investment is required, here the main thing is to properly arrange the channels for exhaust air and to ensure a natural flow from windows, doors or a system of specially equipped valves.
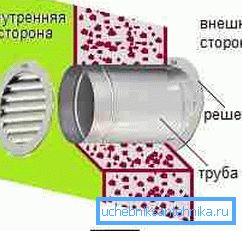
Even 20 - 30 years ago, almost all five and nine-story houses were equipped with natural ventilation. It worked perfectly, because the wooden frames could not boast of its tightness, the apartments were designed by competent engineers, and the natural exchange of air completely satisfied the needs.
As a rule, the installation of such structures is justified not only for five-story buildings, but also for single-storey or two-storey houses with small and medium square, in which up to 5 people live. The price of complex, adjustable automatic systems is quite serious, but that’s not the point. Forced ventilation, especially if it is unreasonable to use it may even harm.
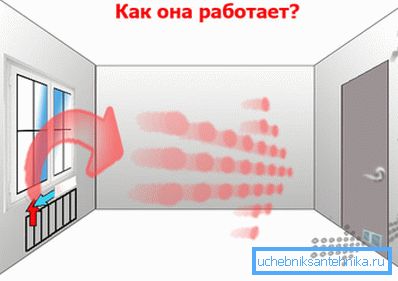
The rate of natural air exchange, on average is 1 m? / H, for a small family living in a house of 4 - 5 rooms, this is quite enough. An artificial modern system will entail not only serious costs for the purchase and installation, but also additional energy costs. Plus, if it is improperly exploited, it can in the winter time quickly chill the house.
Exhaust system
A simple design of the exhaust system is the closest to the question of how to do the most ventilation in a private house. At its core, this is a slightly improved version of the natural air circulation. To begin with, hoods are of two types, local and global action.
The most prominent representative of the local design is the hood over the kitchen stove or exhaust fan in the toilet. This design already provides for the installation of electrical equipment for forced air discharge. The power of such units may vary depending on the volume of the room.
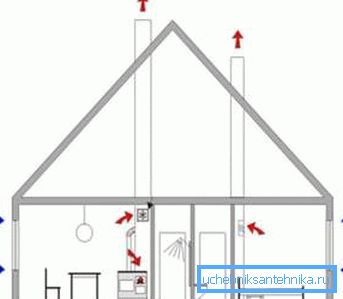
Extremely exhaust, global systems in private construction are rarely used. Their arrangement involves the installation of a sufficiently powerful exhaust fan on the central shaft of the system. When you turn on the air is drawn from all points at the same time, this approach is not always convenient.
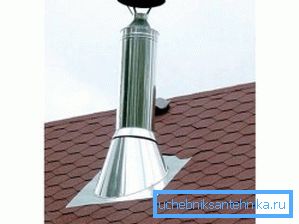
Intake system
As the name implies, this system provides a stable forced fresh air intake from the street. Speaking about how to make the ventilation in a private house or apartment, it should be noted that the easiest and most common way is to install the air conditioner with the intake channel. By analogy with the kitchen hood, this is a local fresh air intake system.
Inflow, as a separate design is necessary in large homes, especially during the cold season. Most of these units include an integrated heating system and a filtering unit. Filters can be different, starting from elementary mosquito nets and ending with powerful cleaning intake systems.
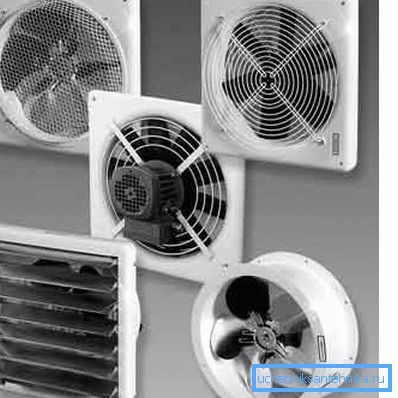
Heating of air in them can be carried out with the help of electric heating elements or water heaters. Installation of water heating is much more expensive, but such systems do not dry the air, which is very important for residential premises.
Integrated system
Modern integrated air replacement systems are quite complex, expensive units, and as for the installation with your own hands, no instruction will help you without mastering certain, highly specialized knowledge and skills.
In such machines there is both a supply air injection system and exhaust. In addition, a separate heating or cooling can be installed in different configurations, plus additional installation of units that moisturize and filter air is allowed.

Practically all units of complex action are equipped with a recuperator. To a certain extent, it can be called the heart of the system. Modern, improved designs of heat exchangers make it possible to save up to 80% of electricity in the winter by heating and humidifying the cold air coming from the intake ventilation.
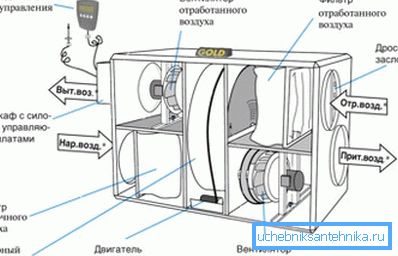
The recuperator unit is quite cumbersome and, as a rule, is mounted in a separate utility room. The essence of his work lies in the fact that at a certain angle and at a given discharge rate inside the chamber there are two streams, warm air from the exhaust and cold from the inflow.
As a result, the fresh influx is heated and moistened from the exhaust. Additional heating is provided, but its participation is minimal, due to this significant savings are achieved.
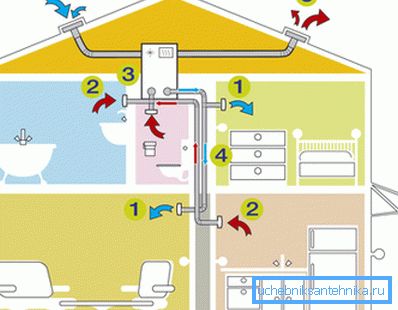
What to look for when installing
The question of how to do ventilation in a private house requires an integrated approach. Depending on what design is preferred, you need to choose from what to do ventilation in a private house.
What units and what section of air ducts will be optimum, plus it is necessary to make exact calculations. But first, let's talk about the requirements.
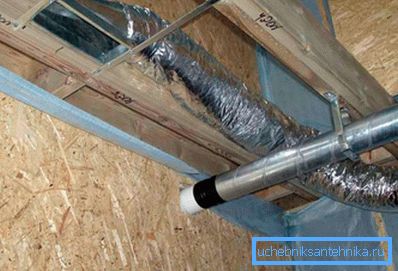
System requirements
- The complex of units and air ducts should not cool the room in the winter season. It is desirable to provide air flow at a comfortable temperature.
- Regardless of the type of construction, the air exchange in the room should be carried out continuously. It can be more or less intense, but certainly permanent, without stagnation.
- All rooms in a private house should be ventilated. This applies not only to living rooms, but also to the basement, storage rooms or boiler room.
- The location of the channels should be designed in such a way that no drafts occur.
- There is a similar law for both natural and forced ventilation systems, it says that fresh air should move in the direction from living rooms, bedrooms, living rooms, children’s rooms, to the so-called popular premises, this is a kitchen and bathrooms. Thus, the smells from the kitchen and toilet will not disperse around the house.
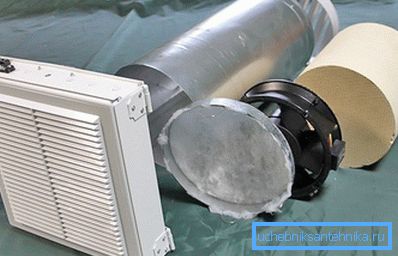
Do the calculations
All calculations are based on regulatory documents and ventilation here is no exception. Since we are only interested in private construction, we did not go deep into the wilds and compiled for you an approximate selection of data characterizing the air exchange in the rooms.
| Purpose of the room | Air volume | Direction of travel |
| Bedrooms | 20m? / H for 1 person | Influx |
| Living rooms | 40m? / H for 1 person | Influx |
| Kitchens | 60m? / H | Exhaust hood |
| Bathrooms | 25m? / H | Exhaust hood |
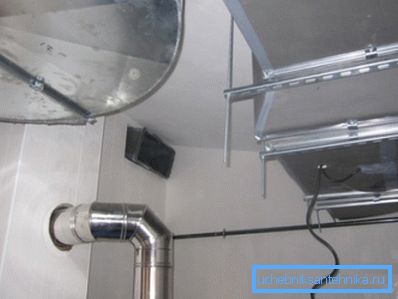
This table is based on the above mentioned rule, which says that the air should go from the living rooms in the direction of the kitchen and bathroom. This means that the interior should not be closed tightly.
Doors can be equipped with special windows and cover them with decorative grilles. But most often left a gap between the door and the floor size of 20 mm, which provides circulation.
Important: air ducts can be round square or rectangular in a ratio of 1: 3, but the configuration itself is not so important here, the main thing is to correctly calculate the cross section of the air channel.
To calculate the cross section of the pipe with your own hands will help you not a complicated formula, such a calculation can be done by any person with secondary education:
S = L / 3600 / v.
Where:
- S - is the required cross-sectional area and is measured in m ?.
- L - characterizes the amount of air exchange m? / H.
- V - as usual flow rate, and 3600 is the number of seconds running in 1 hour.

The speed of movement is indicated here by chance. After all, for natural circulation, it does not exceed 1 m / s. The speed of forced circulation is about 2–3 m / s.
Tip: forced circulation can be done at a higher speed, but this is not recommended, as in this case there is a high probability of extraneous noise during operation.
Arrangement of natural ventilation
This type of ventilation is basic. Regardless of whether the installation of forced air exchange is planned or not, it should be present in any case.
After all, if the power supply is turned off, the flow of traffic may slow down, but it should not stop.
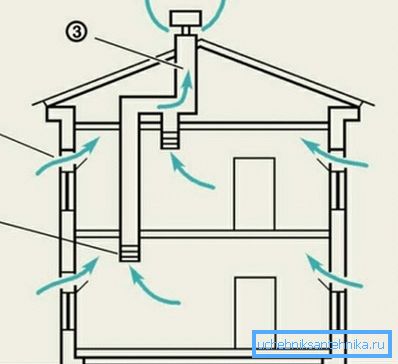
- It should start with the installation of exhaust ducts, exhaust air will be removed through them. The most convenient place for these structures is the bearing wall of the building. In most cases, it takes place in the central part of the house and borders with almost all the rooms. Please note that the thickness of this basic structure should not be less than 400 mm.
- For the average two-story house, which is the majority, the central shaft is made with a section of not less than 130x130 mm. If the house is elongated, then it makes sense to make several exhaust shafts in order to reduce losses from joints and increase the system efficiency.
- The entrances to the shaft and the bends are mounted under the ceiling of the room, as warm exhaust air is collected there.. All intermediate channels are combined in the central shaft. The most convenient way is to make these outlets from a plastic sewer pipe with a cross section of 100-120 mm; if necessary, it is easier to clean.
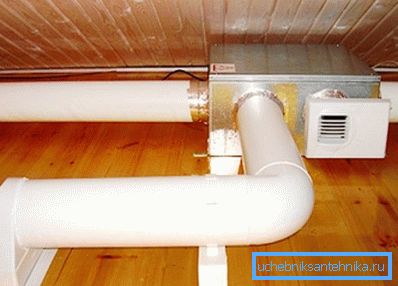
Important: the intermediate channels, moving towards the central shaft should not be located horizontally, the greater the angle, the smaller the loss during operation.
- All exhaust pipes, both intermediate and central, when passing through an unheated attic or roof outlet must be insulated.. If the construction is made of brick, then the thickness of the walls of the central shaft shall be at least 2 bricks.
- Asbotsementny or plastic pipes are warmed by mineral wool. A specially insulated metal double-layer pipe for chimneys also worked well. Warming is necessary in order that cold air did not fall to the room and the effect of the return thrust did not arise.
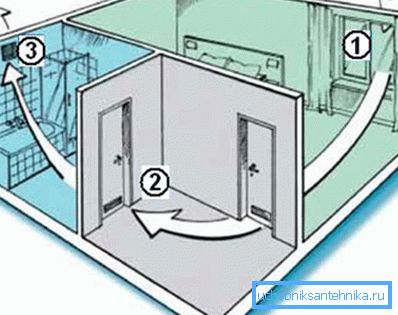
Important: the ventilation pipe should be displayed half a meter higher relative to the ridge of the building; otherwise, in windy weather, due to turbulent flows, the level of thrust will decrease or reverse thrust may occur.
- The easiest way to secure the flow is to open the vent.. But in order to avoid a draft, some owners go a more radical way, they mount a special vent valve with a valve in the wall. Most often, it is installed near the window or directly behind the radiator, so the cold air is immediately heated from the radiator.
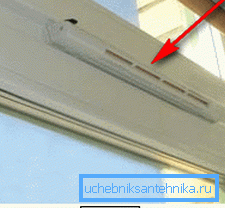
The video in this article shows the subtleties of ventilation in the house.
Conclusion
Ventilation is one of the most important, fundamental life support systems. And although the assembly of the simplest structure with its own hands is quite accessible, it should be taken seriously, since it can be hard to remake.
