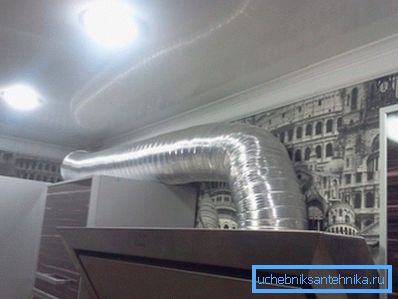How to make ventilation in the kitchen by yourself
The kitchen is undoubtedly the most popular place in the house and air exchange in this room is an integral part of a comfortable stay. The question of how to make ventilation in the kitchen with your own hands is not as complicated as it may seem at first glance, this task can do for almost every good owner.
But during the installation should take into account a number of important subtleties, which will be discussed further.
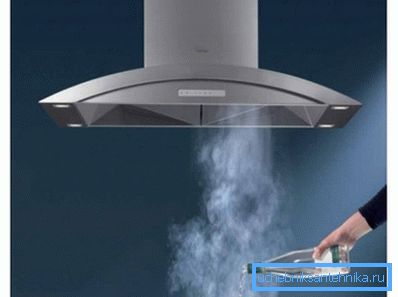
What to look for
Installation of ventilation in the kitchen with your own hands is a simple but responsible matter. The main source of most side odors is a gas or electric oven. Block their entry is not difficult, you only need to correctly select and install a kitchen hood.
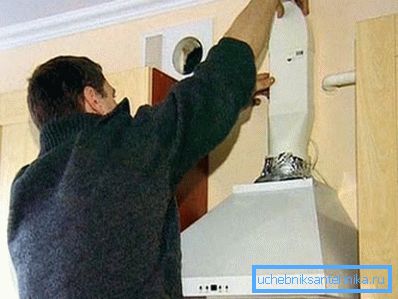
Hood Types
Installation of ventilation in the kitchen with their hands begins with the selection of the exhaust unit above the stove.
The choice here is relatively small, one should be guided not only by the aesthetic component of the issue, but also by practical expediency.
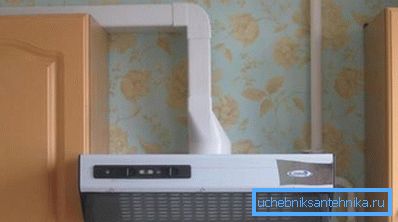
- Dome construction is quite common and more suitable for rooms with a classic interior and layout.. The relative disadvantage can only be considered the impossibility of mounting the cabinet above it.
- The suspended structure is more compact, it is small in size and fits perfectly into the space between the cabinet and the stove.
- The angular structure, as the name implies, is located in a corner and is more popular in small kitchens with an angular arrangement of stoves.
- Embedded design may be a special case of the suspended version. Both the unit itself and the outlet pipes are completely hidden in the hanging furniture and do not spoil the general interior of the room. It is not often encountered, since commercial models of wall cabinets are usually less than the reach of the hood.
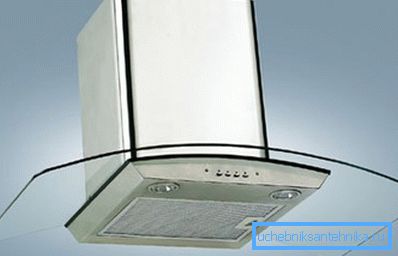
- The island construction is designed for rooms with large square and high ceilings.. The dome is part of the furnace complex based in the middle of the room, while the drainage channels are hidden in the suspended ceiling. The price of such units is quite high, plus installation requires professional skills.
- Chimney-type hoods are essentially a private version of dome structures.. Though they are beautiful, they are rather bulky and not suitable for every interior.
Important: any unit is mounted at a height of at least 800 mm from the level of heating elements or gas burners.
In addition, almost all the varieties of the above structures can have two modes of flow or evacuating and cyclic.
Evacuation option is considered to be more practical and reliable. The fumes and gases from the furnace are forcibly removed outside the room, into the ventilation shaft, or directly outside.
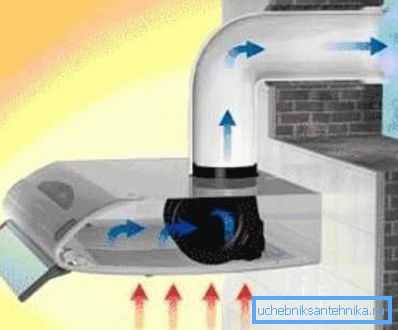
The units operating according to the cyclic principle have a built-in charcoal filter, it cleans evaporation and gases, and then again throws air into the room. Such models are not popular, since the air is not completely cleaned, the excess heat is not removed and the filters quickly become clogged, and their price can be significant.
As a rule, models operating on a cyclical principle are mounted in multi-storey buildings with a gas water heating column, where the installation of kitchen extractor hoods with forced air injection is prohibited.
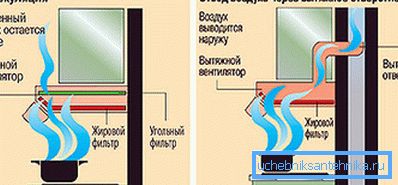
Power calculation
Some owners mistakenly believe that the more powerful the engine, the better. He allegedly will bring more vapors and gases. But most existing buildings have natural ventilation.
The inflow is at the expense of windows and entrance doors and if an inadequately powerful unit is installed, then the natural inflow will not be enough and there is a possibility of reverse thrust from the sanitary facilities.
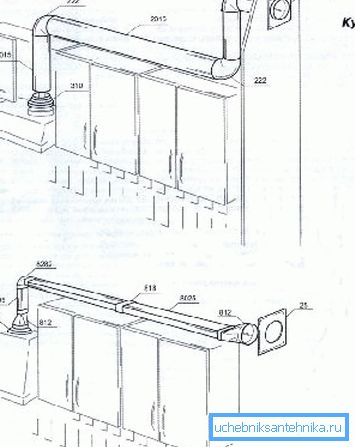
Important: if you decide to install a serious hood, you can restore the ventilation in the kitchen by adding an additional inflow from the street, equipped with a non-return valve, into the wall, or install an intake fan instead of a window frame.
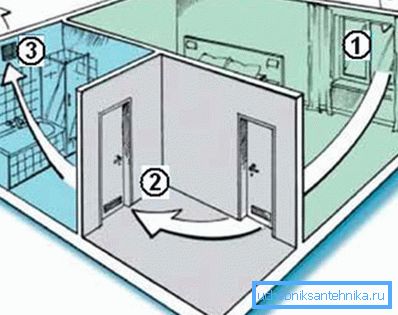
In private homes, ventilation is restored in the kitchen by installing a combined supply and exhaust system. This approach provides air flow at a comfortable temperature, which is very important in winter.
Tip: combining the ventilation of the kitchen and bathroom is possible only in private homes, but experts do not recommend this. In case of an error, smells from the toilet can go to the kitchen or vice versa.
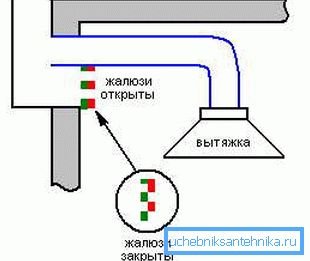
According to the existing rules and regulations, both for buildings with natural and for rooms with forced ventilation, the air in the kitchen should be updated approximately 12 times per hour. On this basis, it is necessary to select the power of the unit. Any instruction contains data on how many cubic meters per hour pulls the unit.
You can calculate the recommended power by yourself. To do this, multiply the square of the room, the height of the ceiling and the number of exchange cycles (in this case there will be 12 cycles). Consider that losses on long air ducts with several turns can reach 30% of power.
For example, the calculation for a small-sized kitchen at 6m ?, with a ceiling of 2.5m and an air duct of about one and a half meters will look like this: 6 x 2.5 x 12 x 1.3 = 234m ?.
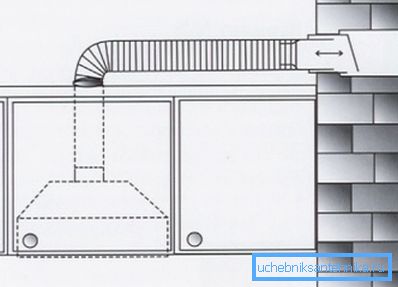
The specialists of our site made the calculations and presented in the table approximate data for the most common variants of the premises.
| Kitchen square | Ceiling height | Unit power |
| 6m? | 2.5m | 234m? / H |
| 9m? | 2.5m | 351m? / H |
| 12m? | 2.5m | 468m? / H |
| 12m? | 3m | 561m? / H |
| 15m? | 2.5m | 701m? / H |
Tip: when buying, pay attention to the passport data characterizing the noise level issued by the unit, it should not exceed 50 dB.
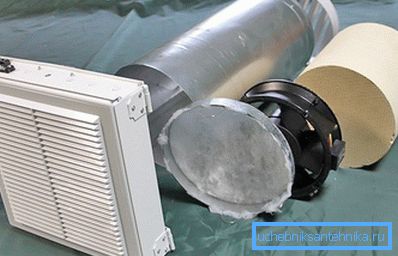
Installation Tips
Independent installation of any unit in the home requires an integrated approach. This includes not only the mechanical component, that is, the direct assembly and fastening of the structure, but also a competent electrical connection.
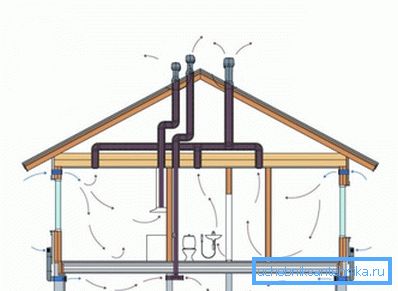
Network connection
Exhaust or forced ventilation in the kitchen with their own hands should be connected with the obligatory observance of all electrical safety rules. The kitchen, according to the norms, belongs to high-risk rooms with an aggressive environment. This is due to the fact that the electrical equipment of the unit is in direct contact with wet, greasy fumes, and if not properly connected, breakdown on the housing is possible.
Therefore, simply plugging the plug into an outlet is not enough; you need to ensure reliable, stable grounding. If you are the owner of an apartment in a new building, then everything is simple. According to the rules, all sockets there should be equipped with a ground loop.
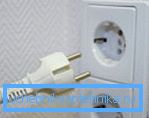
In other cases, the grounding will need to equip their own. Do not worry, you do not have to drive into the ground metal rods. Each electrical distribution panel in a high-rise building must have a ground loop.
You will see it right away, the earth can be on a metal pipe through which the cable is inserted, as a rule, a threaded bolt is welded to it. Or it will be equipped with a special terminal on the metal case of the cabinet. The grounding circuit is indicated by three parallel lines made in the form of an improvised arrow.
The ground loop is brought into the apartment by a copper wire with a cross section of at least 2.5 mm ?. If you decide to power the unit through stationary hidden wiring, then it is necessary to install a dividing circuit breaker calculated for 6.3A on the phase.

Important: if you do not want to get into big trouble, in no case do not use plumbing, heating and especially gas pipes for grounding. A fine is the least that threatens. Worse if, as a result of the breakdown, someone will hit with a current or an electric arc will slip through the gas line.
Installation highlights
The design itself is often fastened with anchor bolts with a cross section of at least 10 mm. All experts advise immediately after the unit to install a horizontal check valve. This is a simple design consisting of an overlapping plate and a casing; it insures the system against the occurrence of a reverse thrust effect. You can make it yourself, but we advise you to buy a factory one, the price is small.
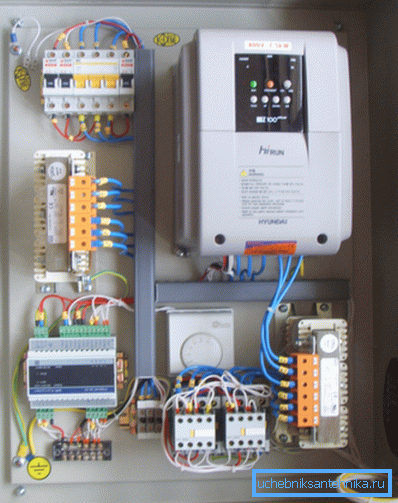
Before you install the ventilation grille in the kitchen, make sure that the air duct is clean and there is a normal draft. The route can be mounted using rigid or corrugated pipes. We recommend using corrugation, as rigid structures, although more beautiful, tend to produce extraneous sounds during operation.
The pipe is not recommended to get inside the ventilation shaft, as a rule, it is fixed with clamps. Silicone grease is only a connection with rigid pipes, corrugation and so tightly falls.
The video in this article shows the editing process.
Conclusion
In the end, I would like to note that any hood should be cleaned at least 2 times a year. Preventive inspection of the unit and connections should be performed at least once a year. As you can see, the installation of ventilation in the kitchen with your own hands is quite a real task, there would be a desire.
