How to perform ventilation work in the house
During the construction and repair of houses, installation work on ventilation is required to ensure constant air exchange in the premises. Since this parameter depends on the comfort of housing, it is necessary to approach these works especially responsibly.
In this article we will look at how to implement the ventilation yourself.
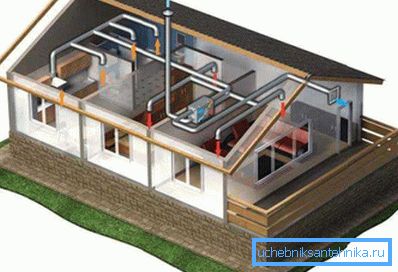
General information
When building a house, the ventilation system can be entrusted to specialists. However, you should first know the cost of installation work on ventilation, as it can be very high. Therefore, in most cases it is much more expedient to assemble the ventilation system independently.
Of course, to get effective ventilation - installation work must be performed correctly. And for this you need to have a draft system, prepared with all the necessary calculations.
As a rule, drafting is also included in the total cost of installing ventilation. However, if you plan to do the assembly yourself, then you should separately contact the specialists to draw up a scheme or prepare it yourself. On our portal you can find detailed information on how to create a project.
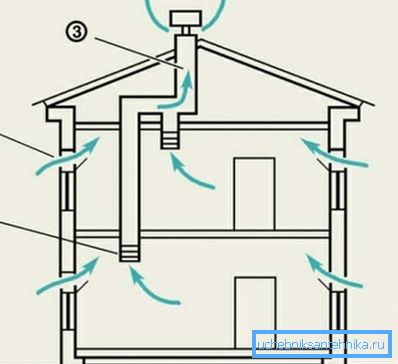
Types of ventilation
Work on the device ventilation is largely dependent on its type. Therefore, below we consider the main types of air exchange systems and features of their installation. And so, according to the principle of operation, they are divided into three types:
| Natural | Air circulation occurs due to the difference in temperature and pressure inside and outside the room. |
| Forced | Air circulation occurs with the help of special equipment. |
| Mixed | It is a combination of a forced and natural scheme. |
The choice of the type of ventilation is carried out by specialists at the design stage and depends on environmental conditions and structural features.

Installation of natural ventilation
Arrangement of natural ventilation is reduced to the installation of inlet and outlet channels.
It should be noted that the natural system can be of two types:
- Dot - provides air exchange in a separate room.
- Overall - integrated into a single network using air ducts. Provides air exchange throughout the building.
Most often, when arranging natural ventilation, a general exhaust and point air flow in different rooms is performed.
The brief installation instructions are as follows:
- The first is the installation of the air duct system. To do this, most often used steel galvanized or plastic pipes. Between themselves, these pipes are connected with clamps, these fasteners can be fixed ducts on the ceiling or wall.
As a rule, channels from different rooms are brought to the ventilation holes and are interconnected in the attic with the help of a manifold from which the air duct goes out through the roof. Pipe laying must be performed in strict accordance with the scheme.
- Next, the ventilation holes, which are usually performed on the walls in the bathroom, in the toilet and in the kitchen, are covered with special gratings.
- After installing the air exhaust system, it is necessary to ensure its inflow. For this purpose, holes are made in the outer walls and the intake valves are installed in them.
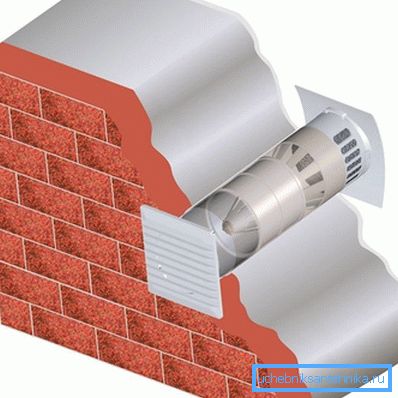
Thus, it is quite simple to implement a natural air circulation pattern. The only thing, as already mentioned above, is to achieve high-quality ventilation - the work must be carried out in accordance with the project.
Tip! To be convinced of the effectiveness of the natural system, you need to bring a light to the exhaust port, which should deviate to the side of the grid.
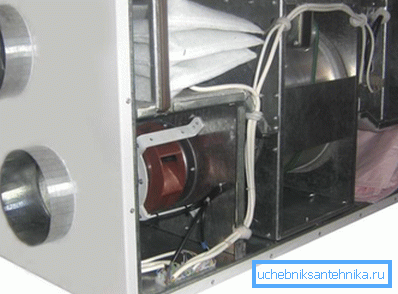
Forced ventilation
The principle of installation of forced ventilation is very similar to the natural system, however, in this case special equipment is connected to the air ducts.
Most often for these purposes use special settings that contain all the necessary elements, including:
- Filters - provide air purification.
- The fan is the main element that creates pressure in the air ducts.
- Recuperator - provides heating of the incoming air due to the warm outgoing flow (in some cases, a heater is used instead of a recuperator).
This equipment works in automatic mode and requires debugging during installation. Therefore, the cost of forced ventilation is always higher.
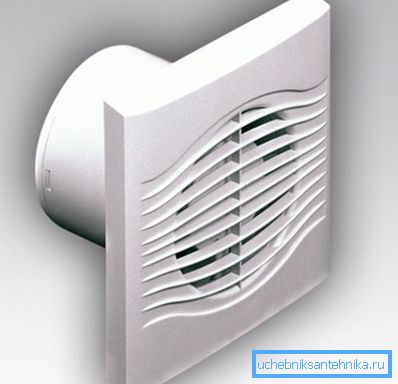
Mixed system
Typically, a mixed system is carried out by installing additional equipment to the natural. For example, if you notice that there is insufficient air exchange in the rooms, then it is completely easy to do it yourself.
The easiest way to do this is to install fans on the exhaust vents. Such devices are sold together with grilles, and many models work in automatic mode. The price of such devices is quite affordable.
A rarer solution is to install the fans in the air inlets instead of the air inlets. However, in some cases, forced influx can solve the problem of insufficient circulation of air flow.
Tip! Forced withdrawal of old air may be required in the kitchen. In this case, it is better to install an exhaust umbrella over the stove, which will not allow emissions of steam, grease and burning to spread around the room.
Here, perhaps, all the main points that you need to know when performing ventilation work.
Conclusion
Perform installation of the ventilation system under the power of every home master. However, this will require a competent project, the drafting of which is better to entrust to specialists. In addition, when installing electronics, you will need to debug the equipment, which should also be carried out by professionals.
From the video in this article you can learn more about this topic.