Installation of ventilation systems - how to work properly
High-quality air exchange is very important for creating an optimal microclimate in residential and technical areas and maintaining a certain level of humidity. The design of the system may be different, but whichever option you choose, in order for communications to function properly, you need to install a qualified ventilation system. It is this type of work that we consider in the framework of this article.
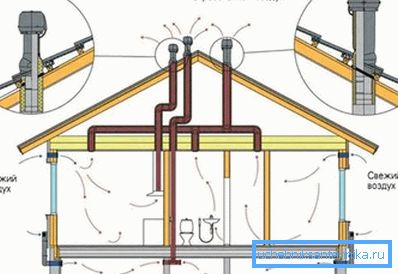
Overview of basic communication options
Installation of air conditioning and ventilation systems is carried out in accordance with the project. It is very important to carry out the design work in advance, ideally - if all the necessary information is included in the overall design of the house, then the ventilation ducts can be placed in the walls or interfloor partitions. This not only reduces the complexity of installation work, but also allows you to hide all nodes and save unnecessary space.
If the general project has all the required plans for air exchange networks, the cost of installing the ventilation system is reduced, since already during construction all the necessary nuances are taken into account: cavities are left in the walls under the pipelines and equipment layout, and fixing elements are installed. Again, you need to understand what types of systems are:
| Natural | The simplest option, implemented through door and window openings and special ventilation grilles, which are most often installed in rooms with high humidity. Not suitable for buildings of airtight materials and houses located in areas with a polluted atmosphere |
| Forced | This option is more complex because it uses special equipment, which is difficult to install with your own hands without relevant experience. In addition, the price of this option is much higher, but it is suitable for any buildings, as it provides air flow and can clean it |
| Combined | The advantage of this type is to combine both of the above systems - where there is enough natural ventilation, a simple system is made, and, where necessary, additional equipment is installed that pumps or pulls the air (fans or air conditioners). Most often this option is used in small houses, where additional units are installed in bathrooms, bathrooms, kitchens and other technical rooms. |
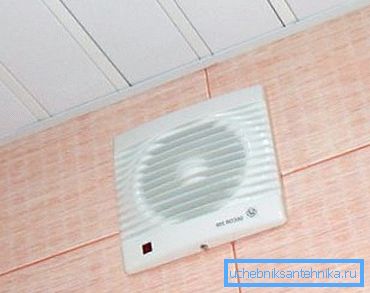
Features of the organization of the workflow
Before starting work on the installation of ventilation systems, it is necessary to carry out a number of preparatory actions. This will avoid many problems in the future.
Design and design work

A very important stage on which the effectiveness of the work of all communications largely depends.
It is unlikely that there will be instructions on how to conduct this type of work, since each project is calculated individually, but there are general recommendations:
- First of all, the required volume of air exchange is calculated, which is calculated in cubic meters per hour. To do this, first the volume of the room is calculated, which is multiplied by a certain index, for living rooms this number is 1, for bathrooms, kitchens and technical rooms - 3.
- Based on the obtained indicators, the required diameter of the air ducts is calculated, while for natural systems the size should be much larger than for forced ones. It is also important to choose the optimal configuration of pipes and fittings, they can be both round, and square and rectangular, it greatly simplifies the installation of ventilation and air conditioning.
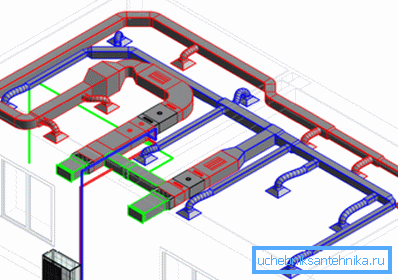
Note! Remember that the minimum diameter of the ventilation pipelines for natural systems must be at least 10 cm, for forced - at least 6 cm.
- It is very important to take into account the degree of air pollution in the place of construction of the house, if it is clean, then the natural system will do, and if it is polluted, then it is necessary to install a forced one. In this case, it is necessary to have special filter elements that should be easily replaced if necessary.
- If all the main parameters are defined and the project has been drawn up, it should be coordinated with qualified specialists, since the installation of engineering ventilation systems must meet a number of requirements, and any deviations and violations may entail fines that are imposed by the supervisory authorities.
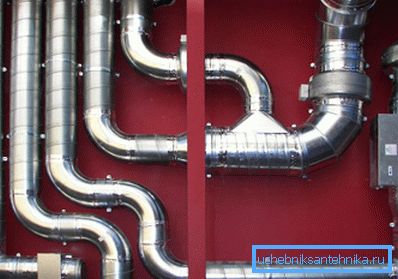
Assembly work
Installation of ventilation systems is carried out in compliance with the following recommendations:
- Initially, it is worthwhile to take care of making the inlets and outlets, if they were not made during the construction process, then you will have to use special equipment.
- Next, the inlet openings are closed with a special grille to prevent insects, birds and rodents from entering the house. Outlet communications are most often made in the form of pipes, the height of which must be at least a meter from the surface of the roof. To protect against water ingress, caps with a diameter slightly larger than the pipe itself are installed on top.

- If a supply and exhaust system is installed, then you should consider where the fan installation will be located. The easiest way is to place it either in the technical room or in the attic of the house. In combined systems, you can install several small fans in rooms with high humidity.
- Laying of air ducts is best done before wall cladding, this will hide all communications and improve the appearance of the premises. Most often, either galvanized steel products or plastic elements are used, do not forget about the necessary fittings: connections, ramifications, etc.
Tip! In the most difficult areas and in places with limited space, it is easiest to apply flexible elements, with their help you can bend at any angle and bypass obstacles of various configurations.
- If the installation of the ventilation system causes difficulties in connecting and setting up the equipment, it is better to involve a specialist in this part of the work, and other, simpler, operations should be done independently. This will significantly reduce the cost of the project and ensures that all elements will work as needed.
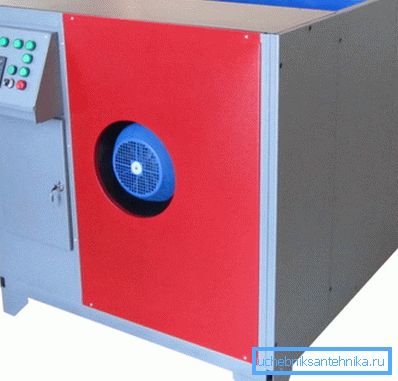
Conclusion
It is necessary to carry out work on the installation of ventilation systems carefully and in accordance with the requirements of the regulations and recommendations of the manufacturer.
The video in this article will help to understand some of the important nuances more thoroughly.