Natural ventilation of the cottage: basic information on the
In addition to the main communications in residential premises, an air exchange system should be provided to improve the microclimate. Ventilation of a cottage requires a special approach, because buildings of this type are most often erected using stone materials that do not allow air to pass through. The most economical option is to circulate the flow naturally.
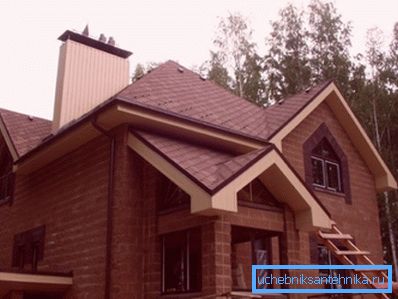
The main advantages of the system
When the exchange of air masses occurs due to the pressure difference, individual developers will have the opportunity to save financial resources. Although such systems are somewhat inferior in efficiency to their mechanical counterparts, under normal conditions they can be safely applied.
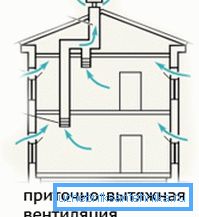
Having considered their advantages, you can understand the full benefits:
- The absence of operating costs allows you to save on a long period of time.
- The low price of basic elements provides an opportunity to arrange cheap systems.
- Due to the absence of complex equipment, the risk of an accident is practically reduced to zero.
- Sufficient efficiency when working under normal conditions, when there is no need for too active air change.
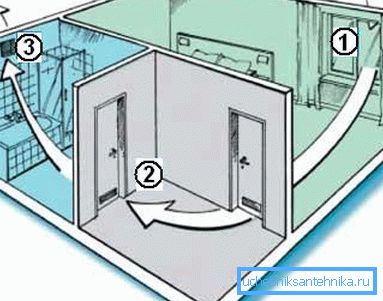
Reference! The SNiP 2.08.01-89 points provide for the simplest scheme: the air flow enters the rooms through air vents, valves, and windows and is removed through hoods located in sanitary facilities and kitchens.
Initial calculations by example
Before you make a project of ventilation of the cottage, it is necessary to make preliminary calculations. With their help, you can determine the desired amount of air flow and its withdrawal from the home. As an example, take a residential building, the area of the rooms of which is presented in the table. Ceiling height is 3 m.
| Type of room | Area in square meters |
| Bedroom | 20 |
| Children's | 24 |
| Living room | thirty |
| Library | sixteen |
| Cabinet | 18 |
| Restroom | 2 |
| Bathroom | eight |
| Kitchen | 20 |

- Determined the amount of air required directly for residential premises. The kitchen and sanitary facilities are not taken into account. Thus, it turns out: (20 + 24 + 30 + 16 + 18) x3 = 324 cube. m / h
- Calculates the amount of air given the people living in the house. On one person consumes an average of 30 cu. m / h In our case, 5 family members. In connection with this goes: 305 = 150 cu. m / h
- Calculates the hood for three rooms. Since the result of the second point is less, we take the first one as a basis. The percentage ratio will look like this: kitchen - 60, bathroom - 25, toilet - 15. The final data are presented in the table.
| Type of room | Hood, cube m / h |
| Kitchen | 194.4 |
| Bathroom | 81 |
| Restroom | 48.6 |
| Total: 324 cu. m / h |
Note! Ventilation in the boiler house of the cottage is calculated separately, as it will depend on the type of equipment and its characteristics. Experts recommend installing a backup air exchange.
Little about design
Before the basic elements are installed, all the smallest details must be thought through. The design of the cottage ventilation begins with the formulation of basic tasks and the development of a general scheme. Subsequent sketches will help clarify the location of individual nodes, as well as the routing of paths.
Air intake device
To provide high-quality circulation of flows, special valves are installed on windows or walls. With their help, air masses come from the street directly into the home. Further, through the ventilation grilles, they move to other rooms.
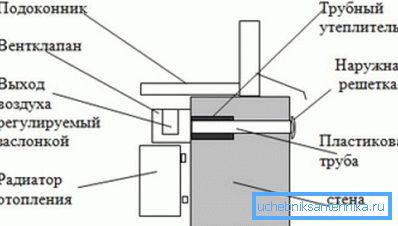
Valve installation process
Wall and window inlet products do not need to be connected to the mains. After installation, they do not let in the inside of the noise and various contaminants. To better maintain heat in the room, it is recommended to install the element behind a heating radiator so that the incoming air has time to warm up.
The installation of the inlet valve is quite simple, so they are quite realistic to carry out independently. The hole is made using a household punch and a drill. After inserting the device into the interior, it is necessary to perform isolation operations.
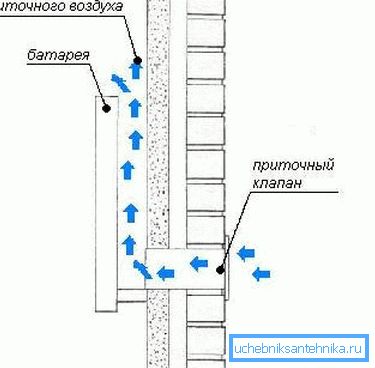
Installation of transfer grids
In order to allow air to circulate freely between the rooms, special grilles are inserted into the side planes, which have good sound insulation. They can be built into doors or walls. Install them at the bottom, then you can achieve good air exchange.
In the door or wall is cut a hole corresponding to the size of the acquired lattice. Its parts are inserted directly into the prepared opening on each side. Fastening is carried out with the help of screws.
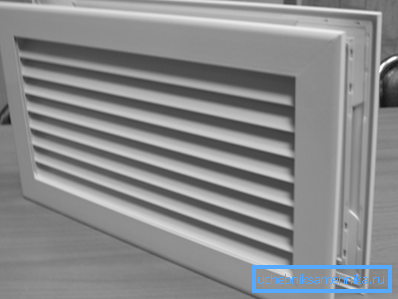
Creating a hood system
Natural ventilation is the simplest solution, but requires careful adherence to the rules, otherwise the functioning of the system will be ineffective. The less errors are made during the installation process, the better the air-exchanging network of the building will work.
Common mistakes
- Improper placement of ventilation grilles results in a significant reduction in system efficiency.. No more than 10 cm should be retreated from the ceiling so that the air does not stagnate during operation.
- The ventilation pipe is often installed at an insufficient height for proper functioning.. In this case, there is a slight pressure difference.
- Too many convolutions in the bypass channel leads to reduced thrust. If a ventilation system of natural air exchange is being built, then it is necessary to make the discharge line as straight as possible.
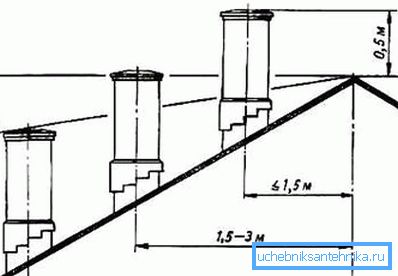
Pipeline placement
When ventilation is carried out in the cottage with their own hands on a previously prepared project, then most often the elements are hiding in special channels, which are problematic in the finished structure. This method is considered the most preferred in terms of aesthetics. However, if necessary, the pipe can be held without hiding.
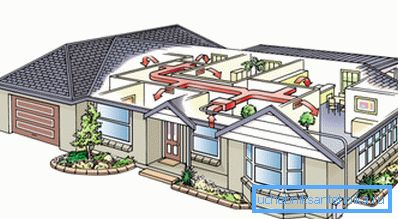
Fixing elements
Components of the system can be fixed in various ways. The final version depends on the dimensions of the products and the shape of the section. The following are the basic methods for fixing network fragments.
Of course, there are other technologies of installation, but these have proven themselves from the best side.
- Air ducts with rectangular and square sections, as a rule, are mounted using crossheads and special studs that restrict movement. Their price is low.
- Fixation of circular pipelines is often carried out using studs and clamps. They are combined with bolts. This option is quite reliable, so it is very common.
- Sometimes a stud is used in a pair with perforated tape, but this method has many negative points. First, there are sound effects. Secondly, the risk of leakage increases. Third, insufficient rigidity is formed.
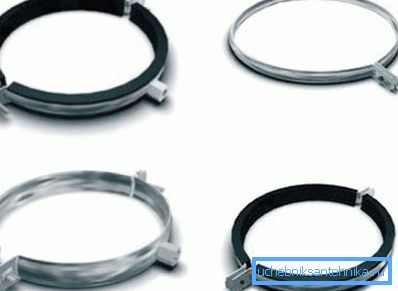
Addition! The last of these options is different cheap, so it is more used for fixing temporary ducts, not intended for a long period of operation.
As a conclusion
Especially for individual developers, a training instruction was presented, which allows to get information about how the natural ventilation of the cottage can be arranged. Such a system can be created with minimal costs in the shortest possible time, especially if there is at least a little experience in the construction industry. As an additional benefit, it is recommended to use the video in this article.