Natural ventilation - views, features and design
Of the various types of ventilation, natural is distinguished by its maximum availability and minimum cost. It is based on leaks in door and window openings, as well as when laying building materials during the construction of various structures. Today our task will be to explain to our readers as much as possible in detail what is the natural ventilation in the apartment, its pros and cons, and the principle of operation.
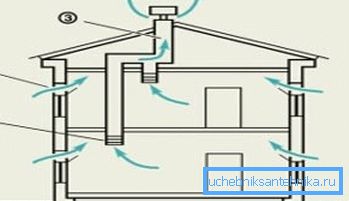
Purpose
The natural ventilation system is designed to create air flow in the room, without the use of mechanical devices. Usually they are fans of different power. Air circulation occurs due to its penetration through open doors, windows, air vents, as well as all sorts of cracks.
The use of such a ventilation system is permitted in buildings of any type. Only when it cannot cope with the maintenance of the room, the instruction allows the use of one or more devices for forcing air and its quick output to the outside.
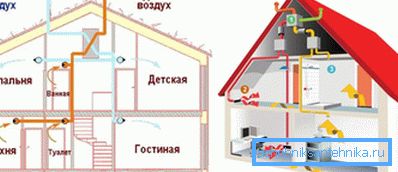
The advantages of the system
Experts speak of such undeniable characteristics:
- The lack of energy consumption in contrast to the forced types of ventilation systems of premises. The use of expensive equipment is not required, due to which its price is much lower. The system will work even in cases when no one is watching it, due to which the indoor environment is always favorable for the life of the microenvironment.
- SNiP on natural ventilation allows for the possibility of its modernization with the help of additional elements of forced exhaust. In this case, they are needed in minimal quantities, which makes it possible to save on equipment and electricity.
- Maintenance of such ventilation systems does not require expensive equipment and repairs.. Correction of air exchange and troubleshooting occurring is often done by hand, which also saves money.
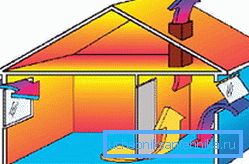
Tip: remember, a natural ventilation system can last as much time as a house, if you do not forget to clean it in time.
Possible mistakes
When drafting a house, the system of ventilation ducts is often described only in general terms. Because of this, often they are laid incorrectly, without taking into account various factors.
It turns out that formally there is ventilation, but in fact it does not fulfill its task.
We suggest you consider the following common flaws in the design and installation of ventilation channels:
- Low vent located. Ensure that the exhaust grille is placed at least 100 mm from the ceiling so that the warm exhaust air can flow freely into it. Otherwise, the system will not work, and the entire volume of air will simply accumulate under the ceiling.
- The device of natural ventilation only on the first floor of a two-story house during the design will disrupt the whole process of ventilation functioning.
- Creating a common ventilation channel for two rooms of the apartment will simply move the air masses between them, rather than take them outside. We recommend for each room to make its own ventilation, especially in the kitchen, bathroom and bathroom.
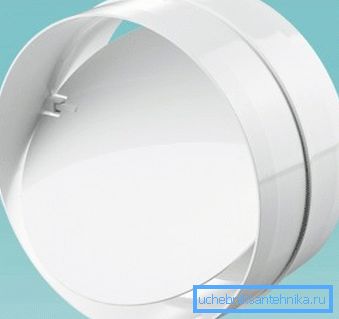
- If the roof slope is equipped improperly, the exhaust pipe will begin to draw in air and not blow it out. This detail must be taken into account when designing and installing the system. The work of the hood on the contrary, alas, is not uncommon in modern conditions. Such defects are fixed by installing special devices on pipes. This may occur due to insufficient length of the exhaust pipe, moreover, the effect of such an exhaust will be minimal. Another option - the wrong choice of location for the installation of external exhaust.
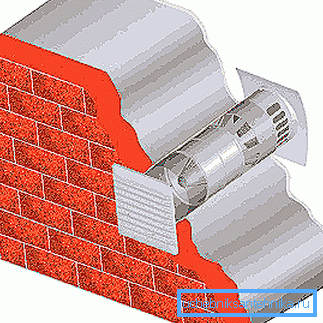
- In the kitchen, in the bathroom and in the bathroom there must be a natural ventilation system. At the same time, today there are limited only by mechanical exhaust, which provokes the dependence of the microenvironment on electricity and human presence. If you do not turn on the system for a long time, the air in the room will start to stagnate. You also need to remember that such an environment will have a bad effect on materials.
- Incorrect installation angle. The horizontal position of the exhaust duct only leads to air stagnation, so they must be supplied with fans. In natural ventilation, they must be vertical, as a last resort, an angle of no more than 35? Is allowed.
Tip: accurate calculation and drawing of the ventilation ducts is a mandatory step before installing natural ventilation.
- Cold exhaust ducts reduce air exchange, so they must be warmed. The greater the difference in temperatures of air masses outside and in the channels, it means that their extraction will be more effective. Do not forget, during the cold period the channels may freeze through, therefore the ventilation properties deteriorate.
- If you do not provide the fireplace with air flow, it will interfere with the exhaust system. Due to the lack of oxygen, he will begin to pump it out of the exhaust channels. Therefore, the installation of fireplaces and stoves requires careful refinement of the ventilation system. For example, it is necessary to provide a separate ventilation pipe in the room to provide it with clean air, and add a volume of fresh oxygen for the fireplace.
- Due to the tightness of modern door and window systems, the natural ventilation system can work intermittently, especially if they were replaced in old houses. There it was assumed that fresh air would enter the premises through the gaps in them. Therefore, when installing metal-plastic windows, it is necessary to provide more intensive airing of stagnant air masses.
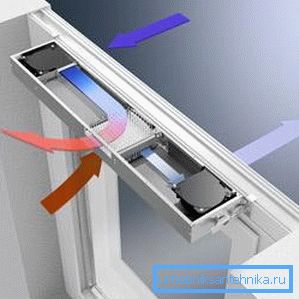
- Difficult way for air, due to which it is incorrect circulation. It begins to flow from dirtier rooms into less dirty ones, for example, from a bathroom into a living room. We recommend to revise the ventilation channels and simplify them, otherwise it simply does not have time to reach the ventilation system.
Tip: to establish proper air exchange after replacing old windows with plastic windows, it is necessary to hold ventilation ducts in the latter.
The above errors are design flaws. You can call another one - not taking into account interior doors. We recommend that when designing natural ventilation, consider them and partitions.
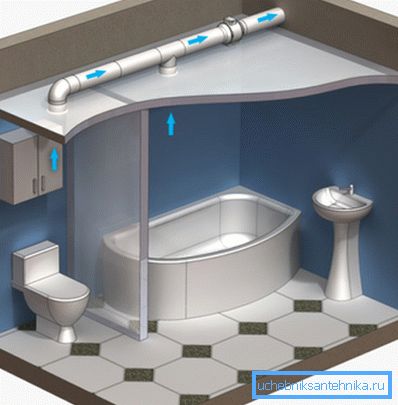
Basic types of natural ventilation
| Unorganized | It is also called spontaneous. In this case, the air enters and is discharged from the room only due to natural conditions:
|
| Organized by | It is provided through the manufacture of special holes of different sizes and located at different heights. Depending on this, as well as on the adjustment of the air supply, there are several subspecies of the system:
|
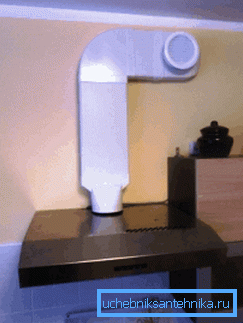
Doing the design of natural ventilation, do not forget that the principle of operation is a paramount parameter, since the air circulation in the room will depend only on the correctness of preliminary calculations. In case of an error, air exchange may be insufficient, which will be a catalyst for negative consequences, for example, an increase in humidity, stagnation of air masses, the appearance of mold and fungus.
How to equip the system
Each building has its own characteristics, therefore, the air circulation in them occurs with their obligatory account. For example, in addition to the vents provided for ventilation in windows and cracks under the door, the building material from which the building was erected is taken into account.
Wood is able to "breathe", so air can freely penetrate through the pores of the material into the room. The brick and frame material do not have these properties, so in this case the calculation is based only on sufficient throughput of the vents and slots in the window openings.
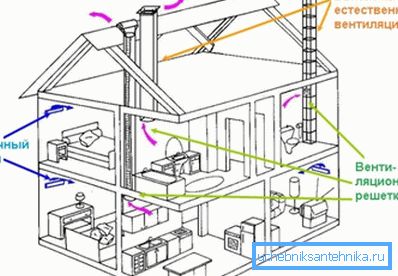
In a residential area air flows circulate due to the gap under the interior doors. The exhaust system must be concentrated near special rooms, as the values of the basic parameters of the air environment increase here, for example, in the bathroom and the kitchen.
This principle applies to high-rise building. The only difference is that the common central highway for all apartments is equipped with branches diverging to their bathrooms and kitchens.
How to make a project
Below we will help to understand the process:
- Make a calculation of natural ventilation, in which calculate the performance of the installed system. In this case, you need to know the value of air exchange and its multiplicity. Currently the standard is 60 m.3/ h per person. You need to multiply this number by the number of people living in an apartment or house. To determine the multiplicity should multiply the normalized multiplicity by the volume of the room. Make calculations for each room, and then add the results. Calculations are made for each room, and the results are summarized.
- Chart natural ventilation based on the physical characteristics of the air at different temperatures. It is understood that the exhaust grilles should be installed as close as possible to the ceiling. All ducts must be located at the top of the room.
- Calculate the cross section of the ventilation ducts. Note that in this case it will be an order of magnitude greater than with the arrangement of artificial ventilation.
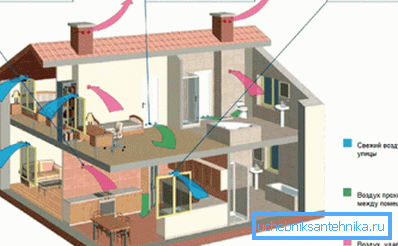
- Note that the length of the ventilation channels affects the speed of movement of air masses along them. Therefore, the installation of natural circulation in the attic is not always justified.
- Use to strengthen the traction resort mechanical action - deflectors, installing them at the exit duct. During operation, they discharge air, significantly increasing the speed of movement of air masses.
Conclusion
From this review, you learned how natural ventilation works, its negative and positive aspects, where and how it is installed. Installation and operation of the system will not cause you difficulties if you have previously made the correct calculation. Do not forget that in special rooms it is better to use combined ventilation. The video in this article will help you find additional information on this topic.