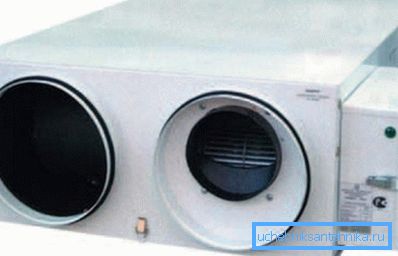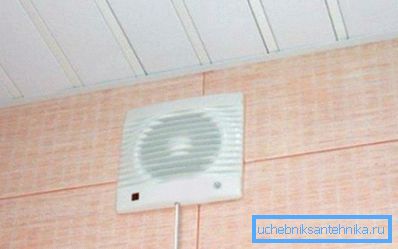Private house ventilation - views and features
In the construction of private houses, many developers are interested in - do you need ventilation in a private house and how is it performed? It is necessary to decide on all these moments at the stage of housing design in order to avoid further alterations and various negative phenomena. Therefore, below we will get acquainted with all types and features of ventilation systems in private homes, and also consider why they are needed at all.

Why ventilation in private homes
It is no secret that ventilation is the key to a comfortable stay in the room. After all, it provides the outflow of old air and the influx of fresh, so necessary for human life.
True, in private homes, not so long ago, ventilation systems, in the traditional sense of the word, did not follow, since the inflow and outflow of air was carried out in a natural way through the gaps in wooden windows and doors. In addition, building materials were used that “breathe” by themselves.
At our time, when building houses, as a rule, modern technologies are used, in particular, they install sealed plastic double-glazed windows, perform warming with air-tight insulators, etc. As a result, the structure is absolutely airtight.
In this case, the organization of ventilation in a private house is simply necessary, otherwise the lack of air exchange will affect the well-being of the residents. In addition, an increased level of humidity will lead to the appearance of mold on the walls, which will not only spoil the finish, but can also cause serious diseases.

Types of ventilation
Arrangement of ventilation in a private house can be done in several ways:
| Natural | The inflow and outflow of air are carried out in a natural way due to the difference in temperature and pressure inside and outside the house. |
| Forced | Inflow and outflow of air is carried out with the help of special equipment. |
| Mixed | As a rule, the hood is carried out with the help of special equipment, and the inflow is due to the pressure inside the house. |
Each type of ventilation has its own advantages and disadvantages. For example, if a country house is located in an area where there is clean and fragrant air, it is impractical to install a forced system that among other things performs filtration of the incoming air masses.
If the house is located in the city, then air purification is a necessity, because hardly anyone wants to breathe exhaust gases or industrial waste. But how to determine which ventilation is better in one way or another? Below we will try to answer this question.

Natural ventilation
Natural ventilation is an excellent choice if the house meets the following mandatory requirements:
- As mentioned above, it is located in an area with really clean air;
- The walls are built from the following building materials:
- wood;
- cellular concrete (foam-gas block);
- cinder block;
- bricks, etc.
It should be noted that the natural ventilation system is also the cheapest, since there is no need to spend money on equipment, the price of which can be very high.
In addition, it has several other advantages:
- Operation does not require additional energy costs;
- The house will fill the natural outdoor air with all its aromas;
- With a properly executed scheme, it is possible to regulate the intensity of air exchange.
Therefore, in private homes, where possible, install systems with natural air circulation. The design of such systems is extremely simple - the hood is carried out through the ventilation ducts to the outside. As a rule, the duct passes through the roof.

Air flow occurs through the inlet valves, which are installed in the walls. If necessary, these devices can be completely blocked.
Tip! You can check the effectiveness of ventilation with a match or a lighter. To do this, bring the light to the exhaust vent. With a good light, the light should deflect to the ventilation duct.

Supply and exhaust
Forced system is most effective.
Therefore, it makes sense to perform it in the following cases:
- If the outside air is polluted;
- If the walls are insulated with airtight materials or built from the following materials:
- polystyrene foam concrete;
- sandwich panels;
- vacuum panels;
- MDM panels, etc.
I must say that the ventilation device in a private house in this case is quite complicated. It is necessary to provide air flow in all rooms, especially in the rest and sleep rooms, as well as in the kitchen.

Exhaust ducts, as a rule, are supplied to non-residential premises, such as:
- Kitchen;
- Restroom;
- Bathroom, etc.
Air exhaust from the rest of the premises is carried out in a natural way, through the cracks in the interior doors. At the same time the forced system allows to regulate air circulation.
Expensive equipment can support certain modes even in automatic mode thanks to electronics and built-in temperature and humidity sensors.
Components for ventilation in a private house, as a rule, include the following elements:
- Fans - forcibly suck fresh air into the system and remove the old one.
- Filters - provide air purification. Since the degree of purification may be different, these devices are selected individually. It should be noted that in some cases, filters are installed not only in the supply channels, but also exhaust, to protect them from clogging.
- Air ducts - channels through which the delivery of fresh air and the removal of old air. As a rule, steel or plastic pipes are used for this.
- Heaters - provide heating of incoming flows, which allows saving on heating in winter time, since the room is not cooled in the process of ventilation.

The easiest way is to perform forced-air ventilation using special installations. These devices contain all the necessary components, so the installation of ventilation in a private house is reduced to the conduction of air ducts and the connection of the ventilation unit to them.
The best solution is to install with a heat exchanger, which provides heated inlet flows due to the heat of the exhaust air. This version of the device is the most economical in winter.
Tip! To prevent condensation in the ventilation in a private house, ducts located in the attic must be warmed.

Mixed systems
In mixed systems, most often forced exhaust is a supplement to natural ventilation. For example, if a gas stove is installed in the kitchen, it is possible to install an exhaust umbrella over it that will draw out combustion products, emissions of steam and fat during cooking.
In some cases, perform a general forced stretching. The simplest version of its execution is a ventilation grill with a fan. This device can be used in cases where there is insufficient traction in the system.
More advanced models of such fans can automatically turn on when the temperature or humidity in the room rises. If necessary, install such a device with your own hands is not difficult for each home master.

Independent arrangement of ventilation
Often the construction of the house takes place in austerity. In this case, many of the work, including the design of the ventilation system, are performed by the owners themselves.
By itself, the assembly of all components is not a big deal. However, before installing ventilation in a private house, it is necessary to competently draw up a project.
Proper and effective ventilation can be performed only if it was previously calculated.
The following factors are taken into account:
- Room volume;
- The number of people living in the house;
- The presence of furnaces and other devices that take oxygen or pollute the air.
Of course, before calculating the ventilation in a private house, you can re-read a lot of literature, study the examples of ventilation in a private house and do the project according to all the rules yourself.
However, it hardly makes sense to spend a huge amount of your time, because a specialist can do this work much faster, besides, it will help you choose the most optimal and affordable scheme in one way or another.

Note! It is better to engage in the project even before the construction of the house, since the ventilation ducts are often laid during the construction of the walls.
Once the scheme is ready, installation is not difficult. The most important thing is to perform the layout of the ventilation ducts, if they were not laid during the construction of the walls.
As a rule, air ducts are interconnected with clamps. Moreover, there are clamps that allow you to fix the ventilation ducts to the walls or even the ceiling.
When using special equipment, the installation procedure contains instructions that are included in the kit. True, some complex models with electronic control require debugging, which must be performed by specialists.
Here, perhaps, all the main types and features of the arrangement of ventilation in private homes.
Conclusion
Ventilation in modern private homes is a prerequisite for comfortable and safe living. Since there are quite a few options for implementing the system, the choice depends on the peculiarities of the house itself, environmental conditions and financial possibilities of the owners.
From the video in this article, you can learn some additional information on this topic.