Smoke ventilation: design features and purpose
In residential apartment buildings, various systems that use gas or are associated with open fire are often used. Given this, such premises require additional measures for the outflow of air masses. Therefore, very often during the construction of such houses, ventilation and smoke removal systems are created separately from each other, so as not to create large loads on the canal.
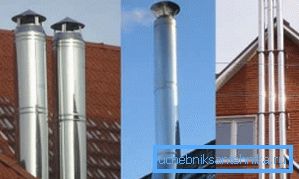
Purpose and features
To begin with, it must be said that these structures are most often installed in five-story buildings, since, for safety reasons, they have the maximum permitted height for using additional gas devices to heat air or water. At the same time in the modern world such ventilation and smoke channels are used in the manufacture of individual heating or fireplaces with stoves.
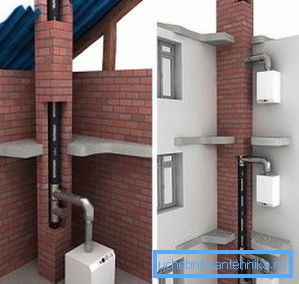
Design features
- First of all, it is worth saying that the whole system is usually located within the walls of a house.. It is made at construction, laying out of a brick or special blocks. It should be mentioned that before starting work it is necessary to have a very accurate project, which not only indicates the location of all highways, but gives the exact dimensions of the internal channels in accordance with the number of consumers' apartments.
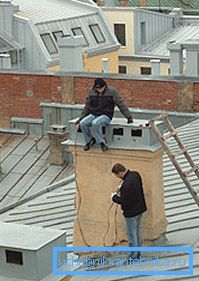
- It is also important to mention that the inspection of ventilation and smoke ducts in such systems is carried out through a special opening, which is made in the wall and closed by a special hatch.. However, in some projects such products are provided only for the most loaded channel.
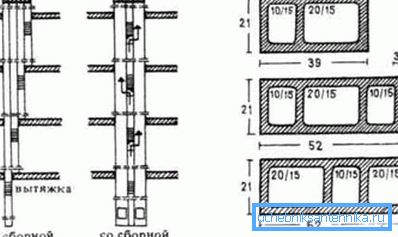
- It must be said that the smoke shafts are usually installed along the edge of the outer walls of the building, when ventilation is tried to be placed in the middle.. At the same time, all the created highways lead to the roofing itself, without combining them into one. Therefore, ventilation and chimneys on the roof look like original columns, which usually combine from three to five channels.
Tip! When buying an apartment in such houses, many people are sure to check the availability of such systems. The fact is that they help to solve a lot of problems associated with permits for the establishment of individual heating or columns.
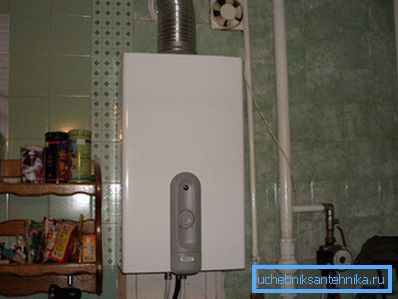
Purpose and safety
- It is believed that earlier this design was made in order to reduce the frequency of checking the smoke and ventilation ducts. Since the most active highway works completely separately and can be cleaned by the residents themselves.
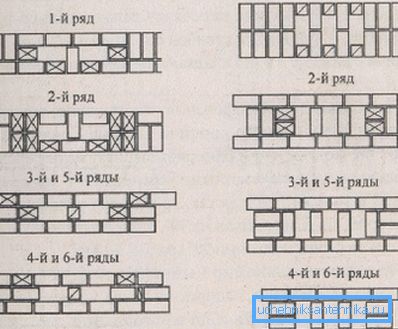
- Also, a separate channel for the removal of smoke is necessary to ensure the safe operation of devices that use open fire and gas as fuel for operation. It is important to note that the instructions for the use of such devices strongly recommends to check the cravings by putting a match before each switching on in order to avoid a case of gas poisoning.
- It is worth noting that the availability of these systems usually involves the use of well-defined equipment, leaving one ventilation channel free. At the same time, the smoke removal shaft is usually designed for two apartments, which means that it is not necessary to independently replace and modify the equipment used. (See also the article Exhaust ventilation at home: features.)
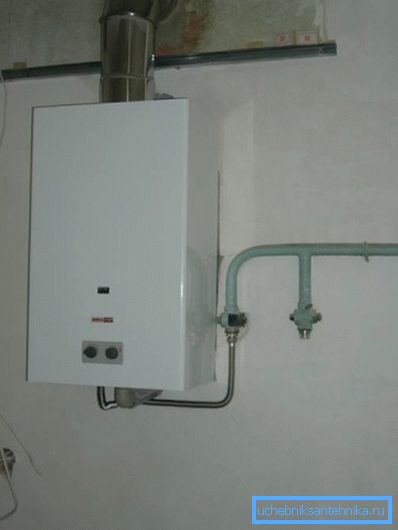
- It is important to mention that the rules for the safe operation of chimneys and ventilation pipes strictly distinguish between these two concepts. Therefore, such systems can not serve as a substitute for each other. Also, do not use the ventilation duct to connect the devices.
Tip! When making repairs, you should not close the inspection hatches or modify the highway yourself. This is not only prohibited by gas services, but may also lead to disruption of the system throughout the riser.
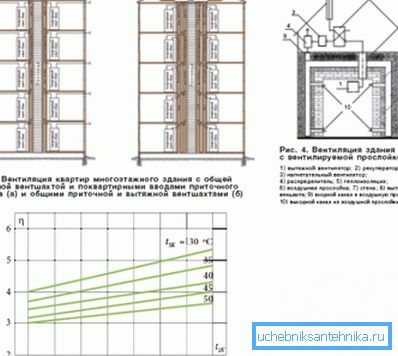
Alternative
Modern apartment buildings very rarely use equipment that needs structures such as ventilation and smoke removal. However, the system of the simplest hoods on them is mounted. Therefore, the problem of installing individual heating or other similar equipment requires the development of special projects and the search for alternatives, since the usual ductwork cannot be used for this. (See also the Exhaust Tubes: Features.)

Smoke exhaust
Immediately it should be said that such projects cannot be created with your own hands. For this there are special services. In this case, the finished documentation is subject to certification in various regulatory authorities.
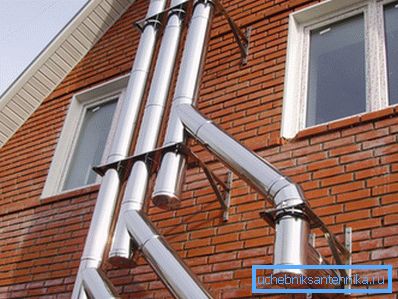
Given this circumstance, all work on the installation of a channel for the discharge of carbon monoxide gases is made in accordance with the project. It usually requires drilling holes in concrete or a brick wall in order to organize the correct withdrawal outside the building.
Tip! There is special equipment that can be selected for the implementation of a separate allotment. However, it should be remembered that it should be compatible with the used unit in performance.
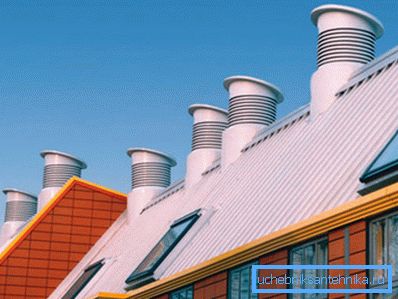
Forced ventilation
Many experts recommend creating an alternative solution to equip a room with the equipment used by forced ventilation. However, it should immediately be said that the price of all works will increase greatly. At the same time, the efficiency of the whole structure will increase several times.
Such costs are due to the need for a second through-hole in the wall. The very same device for forced air supply looks like the most ordinary fan in a special case. Therefore, the main problem is the usual only roll design and preparation.
Tip! Sometimes the creation of such an add-on is not mandatory, but professionals recommend installing it on a mandatory basis.
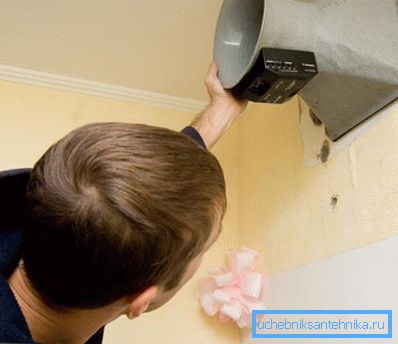
Conclusion
After reviewing the video in this article, you can become more familiar with this type of ventilation and its features. Also taking into account the article proposed above, it is necessary to conclude that the purpose of these systems has very specific objectives, especially if special equipment is used.