Ventilation and air conditioning: how to provide your home
For comfortable operation of a modern cottage or city apartment you need a lot of different engineering networks: electricity, heating, water supply, sewage, television and the Internet. Air conditioning and ventilation systems are also an integral part of modern housing.
Despite the complexity, having certain skills, it can be designed with your own hands. The instructions given in this article will provide you with all the necessary theoretical knowledge.

Microclimate and its characteristics
The comfort in the house and the convenience of its inhabitants depends on a variety of environmental parameters: temperature, humidity, noise level, and so on. Together they make up the concept of microclimate. The existing standards in our country are enshrined in various regulatory documents in the field of construction (SNiP for ventilation and air conditioning, GOST for heating equipment, joint ventures for the installation of engineering systems, etc.).

Considering that the subject of this material is air conditioning and ventilation, we’ll dwell only on certain characteristics that affect the microclimate in a residential or commercial building:
- air temperature;
- its composition;
- humidity;
- purity.
According to SNiP 41.01-2003, the standard values of the above characteristics are as follows:
- Air temperature is from 20 to 22 degrees Celsius. This parameter is set by state sanitary authorities and is considered optimal for normal human life, living, rest and work.
As a rule, to raise the air temperature in the room, heating systems are used, and in order to reduce it, a network of ventilation ducts and air conditioners is used. The most effective are microclimate control complexes, which include automatic controllers for ventilation and air conditioning. They allow you to adjust the operation of the equipment without human intervention, based on information received from external sensors.
- Humidity of air from 60 to 80%. This parameter is regulated exclusively by the ventilation system. Sometimes special moisture stabilizers are used, which are connected to the ventilation ducts. It also uses automatic control circuits with sensors.
- The chemical composition of air. The human body is very sensitive to foreign matter and dust in the air. Therefore, air masses entering the room must be filtered from solid particles and gases that may be harmful to health.
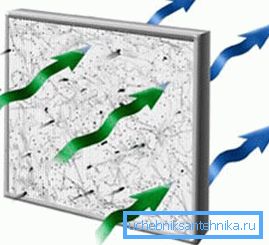
- Uniform distribution of heat across rooms. One of the most important tasks of the ventilation system is to ensure the same temperature throughout the house (apartment). A properly designed system, equipped with inlet, overflow and exhaust ports, allows for the mixing of cold and warm air.
In order to achieve the maximum effect from the networks listed above, they must work smoothly. The best solution would be to combine them into a single system connected to the Smart House software and hardware complex.
Although the price of the implementation of such a scheme will be considerable, this decision will repeatedly pay off in the future, since energy saving in ventilation and air conditioning systems can significantly reduce the cost of utilities.
Tip! The greatest effect from the use of automatic control systems can be achieved in large residential buildings, large commercial and industrial facilities, where the cost of ventilation and air conditioning of the premises is one of the largest expenditure items.
Description of climate control systems
Ventilation
The air exchange system in residential and commercial premises is a complex set of various equipment and air ducts, combined into a single network.
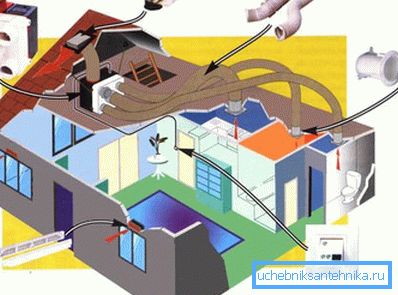
According to current regulations, ventilation is divided into several types depending on various classification criteria:
- By way of organizing the air flow:
- natural - thrust occurs due to the difference in pressure and temperature inside and outside the room;
- mechanical - the movement of air takes place with the help of fans installed on or in air ducts.
- By purpose of creation:
- inlet;
- exhaust;
- comprehensive.
- By application:
- individual - it is used to provide clean air for an apartment or a private house;
- public - used for the purpose of ventilation of commercial and industrial facilities.
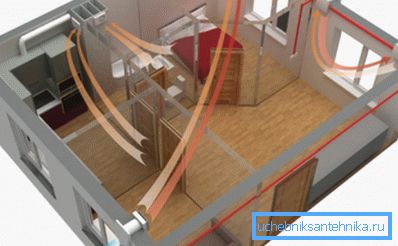
The design and installation of the ventilation network should be given increased attention. From the equipment used, as well as the configuration and size of the air ducts, its efficiency largely depends. For individual ventilation systems, it is advisable to use universal equipment that heats, cools and filters the air flow.
Tip! The more qualitatively this engineering network is manufactured, the less likely it is that you will need to repair ventilation and air conditioning in the near future. It will be sufficient only to periodically clean it.
Conditioning
The supply system of clean air to the premises and the removal of the old is not enough to ensure comfort in the house. In summer, the temperature outside the room rises quite high, because the air masses must be cooled before they are supplied to the room. These tasks are designed to perform conditioning equipment.
Most often, the existing domestic air coolers are already equipped with instruments and sensors that independently set the air flow rate, which regulate its temperature, set the humidity and provide filtration.

Modern industry produces the following types of air conditioning systems:
- Household, technological and production. The first are used in the microclimate control systems of individual dwellings, and the second and third are mounted for cooling air masses in shopping malls, workshops, warehouses and other similar facilities. Their feature is high power and performance, as well as many additional features.
- Local and centralized. They are used to cool the air in one room or condition the flows, which, through ventilation ducts, extend to the entire building.
- Mobile and stationary. The former can be transported to any premises; the latter can be installed once and cannot be moved without prior dismantling.
- Recirculating (use the air from the room, forming a closed loop) and direct-flow (cool the flow, sucked from the street).
- Single-zone and multizone. In the latter case, the cooling equipment is a single module, and blocks are installed in the room, allowing you to set different parameters for air temperature, air flow intensity and its direction.
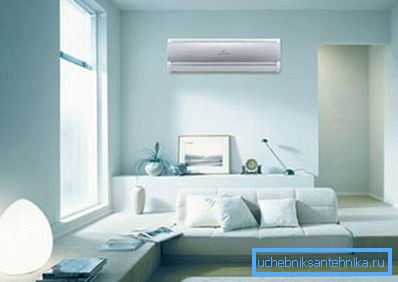
In addition, the conditioning systems are divided into types according to their design features:
- Split systems. Such air coolers are very common. They are used both for the equipment of individual dwellings, and for the purpose of cooling industrial complexes. They differ in power and volume of the serviced premises.
- Floor and window air conditioners. Features of their appearance and installation method are clear from the names. Compact models that are installed in window openings or placed directly inside the room do not require violation of the integrity of the walls, which makes installation easier.
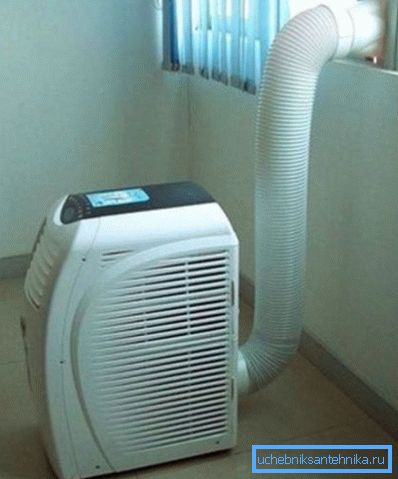
- Industrial devices mounted in special air mines or technical premises. Most often, these air conditioners are used to cool industrial buildings and commercial premises (shops, entertainment centers, and so on).
- Finecoles and chillers. These are the most powerful and expensive systems that are used in complex microclimate control systems of large areas.
Features self-installation of ventilation
Inlet channels
Whatever ventilation system you prefer, it will not work properly without air flow into the room.
Previously, air masses came from infiltration - penetration through cracks, cracks and pores in building structures. But modern building materials and hermetic window blocks are practically airtight, and therefore there is a need to arrange additional incoming channels.
There are several types of valves that provide air flow:
- Windowed - mounted in the upper part of the window block, for which there is a hole to be made. Also on sale are polymeric windows with already fixed valves, which saves you from having to do this work yourself.
- Subwindow. They consist of an air duct, the outer part of which is protected by a decorative grille, and the inner part is equipped with a valve with a filter with which you can adjust the intensity of the air flow.
- Nadokonnye. The design is similar to the previous ones, but less effective, since the incoming air is not heated by the central heating radiator.
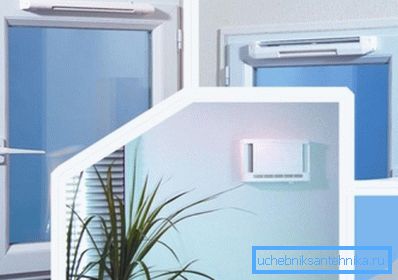
If it is necessary to equip the most efficient supply ventilation system, it is advisable to install an inlet valve equipped with an electric fan. However, in this case, you need to take care of high-quality sound insulation, as the hum of the engine of this device does not add comfort indoors.
Tip! Before installing mechanical ventilation, consider buying a heat recuperator, which allows you to warm up the incoming air flow through the outgoing air, without mixing them. This makes it possible to reduce the cost of paying for heating services.
Installation of air ducts
Ventilation ducts are made of the following materials:
- polyurethane;
- polyvinyl chloride;
- tinplate;
- polypropylene.
There are also varieties of air pipes made of copper or textiles, which, in addition to high technical characteristics, have an attractive appearance.
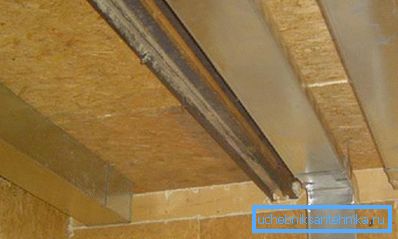
The shape of the air ducts are square, round and rectangular. For arranging turns, bypasses, bends and forks, a variety of shaped parts are used. In addition, during the installation of air ducts in hard-to-reach places, you can use flexible parts made of aluminum foil.
Most often, ventilation channels are attached to the ceiling. To do this, use conventional clamps with rubber seals, which reduces the level of vibration when passing through the ducts of a strong air flow.
If the size of the air channel is more than 30 cm, use studs with studs.
When fixing, you should follow this rule:
- short air channels are fixed with one clamp to each section;
- long and heavy air ducts require mounting fasteners every 30-40 cm.
Ventilation assembly
In the manufacture of ventilation should take into account that the exhaust holes must be equipped either in each room, or in the "dirtiest" rooms: toilet, bathroom, kitchen, pantry. Otherwise, unpleasant odors and smoke can get into the bedroom or living room.
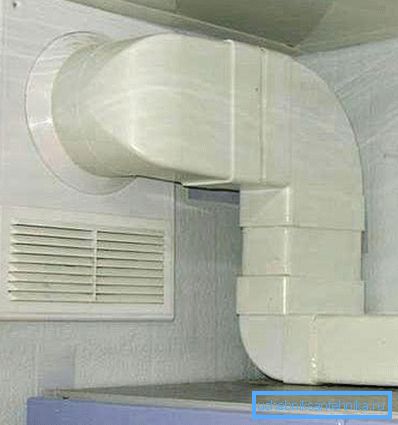
To improve traction, the outlet opening should be 20 cm below the ceiling.
Conclusion
After reviewing the above material, you have gained comprehensive knowledge that allows you to independently design a ventilation system with air conditioning in your home or apartment.
Visually, the whole process is demonstrated in the video in this article.