Ventilation-conditioning and heating. design features of the
The convenience of living in a house depends on many factors: air temperature, its purity, humidity level, and so on. Provide the necessary conditions are designed engineering systems of heating + ventilation and air conditioning (abbreviated C-O-K). It depends on how well their design and installation is carried out, that depends on the indoor climate and the safety of people, and the efficiency of the building as a whole.
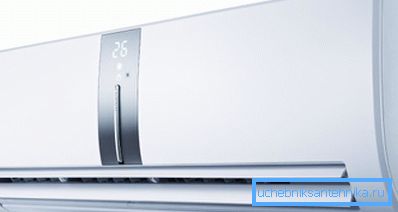
Characteristics of living conditions
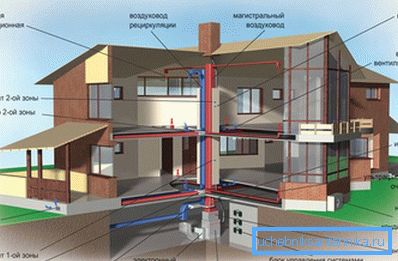
Microclimate is a collective term that includes many different parameters. The size of each of them is not determined arbitrarily, but is fixed by one or another regulatory document (GOST, DBN, TKP, and so on).
Of particular importance are ventilation + heating and air conditioning, since not only the comfort of a person, but also his state of health depends on them.
The indicators characterizing the indoor climate include:
- Air temperature. It should be between 20 and 22 degrees Celsius. Indicators above and below these marks adversely affect human physiology.
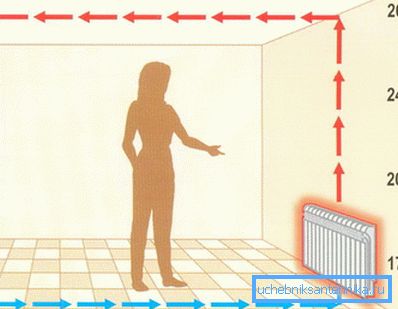
In order for the bundle air conditioning + ventilation and heating to function smoothly, it is necessary to install temperature controllers and temperature sensors in the rooms, which can change the operating parameters of the equipment to achieve the most comfortable conditions.
- Humidity. This indicator is usually equal to 40-60%. Ventilation + air conditioning and heating perform only an auxiliary role for regulating the percentage of water vapor. As in the previous case, special regulating equipment is necessary, especially in rooms where kitchen equipment and plumbing are installed. They are often the cause of increased humidity in the room.
- Air cleanliness. The peculiarity of the human body is that it is very sensitive to the composition of the inhaled air. And we are talking about both suspended particles (dust and debris), and chemical contaminants.

That is why a comprehensive air conditioning and heating system (especially when a convection method of heating or ventilation is used) must be equipped with elements that filter the air. This may be conventional foam filters or complex systems installed in chemical plants.
Monitoring cleanliness is also carried out using sensors that alert people in the room about the appearance of impurities that are hazardous to health (carbon monoxide or carbon dioxide, fluorine, chlorine, etc.).
- Uniformity of composition and air temperature. No system of heating and air conditioning can do without devices that mix air masses in the premises. Without this, it is impossible to achieve a comfortable microclimate, because in the rooms all the time local zones of too cold or overheated air will form.
Equipment that circulates air masses is usually part of a ventilation system. In addition, when properly designed engineering networks, natural convection is formed, which occurs due to the difference in temperature and density.
It should be emphasized once again that the effectiveness of the systems depends largely on the coordinated work of their devices. This affects the efficiency, as it allows to significantly reduce the amount of fuel used by boilers or heaters, as well as to reduce the consumption of electricity, which is necessary for the operation of air conditioners.

Note! The instructions for the construction of buildings and structures for various purposes, enshrined by SNiP (DBN) also establishes strict fire protection requirements. All engineering networks - and ventilation systems - and air conditioning - and heating - must comply with them.
Design features of the building climate systems
Heating
If the ventilation and cooling of indoor air can be arranged in a natural way, then it is necessary to use specialized equipment to heat houses and apartments.
Tip! Most heating systems, especially in private houses and cottages, are very difficult to install, so it is advisable to entrust their design and engineering to specialists. However, you can control the parameters of the work with your own hands, using special electronic panels or mechanical controls.
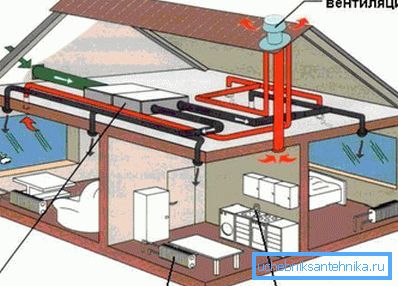
Currently, there are several fundamentally different types of equipment that can be used to heat homes and apartments:
- The devices radiating wave heat. These include classic radiators, infrared devices and ceiling films, electric heaters, wood stoves, and so on. The peculiarity of this method is that due to thermal radiation it is not the air that is heated, but the objects in the room. The described heating scheme is very economical and efficient.
- Convection devices. They have a special form of heat exchanger, due to which natural convection (circulation) of heated and cold air in the room is achieved. Such equipment has a low inertia, because it is often used as an auxiliary.

- Air heaters. Special units equipped with a fan that sucks air from one side of the case and throws it out with the other. Passing through special spirals, the air masses heat up, due to which the temperature in the room is increased.
Devices of the second and third categories are more efficient, but the price of their operation is higher. For the operation they need electricity. In addition, in the process they make noise.
In order to efficiently heat the premises, it is advisable when designing engineering networks to provide for carrying out additional measures:
- insulation of walls, floors, windows, ceilings and other structural elements of the building in order to reduce heat losses;
- installation of a forced ventilation system with heat recovery, due to which fresh air coming from the street will be heated by outgoing air currents, making communications more energy efficient;
- installation of sensors and controllers, coordinating the actions of various mechanisms of climate networks.
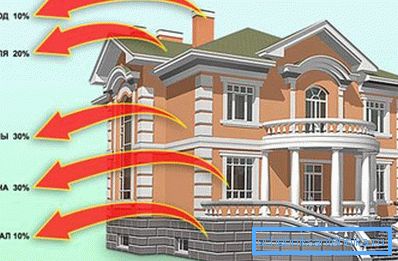
Ventilation
Ventilation systems of commercial buildings and houses include equipment that ensures fresh air intake from the street, the organization of its movement through the premises and the withdrawal of polluted air masses.
These include:
- electric fans;
- air ducts;
- air recovery systems;
- filters and other optional devices.
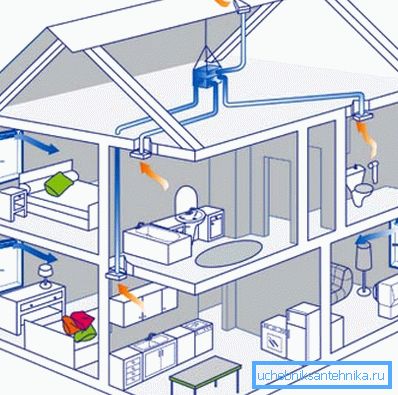
There is a huge number of varieties described engineering networks, which differ from each other by several criteria:
- The method of organizing air flow:
- natural - air masses move due to the temperature difference inside the house and on the street;
- forced - the air flow is organized with the help of fans.
- Direction of air movement:
- air supply - air masses can flow due to infiltration (penetration through cracks and pores in building structures) or with the help of specially equipped window sills or window ducts;
- exhaust - in this case, one or several vertical mines are used, facing the technical floor or the roof of the house;
- complex - performs several tasks at once, equipped with various air handling units (filters, heaters, coolers).
- Areas of use:
- local - most often this type of ventilation is used in industrial enterprises and serves to clean the air from dust and impurities in the workplace (for example, an exhaust hood in the kitchen);
- general - carries out the ventilation of an apartment, house or building as a whole.
- Design features:
- with air ducts - in this case, a separate air duct goes from the suction inlet in each room, with which the other end goes to the common ventilation chamber or to the roof;
- without air ducts - the hood is immediately connected to the central shaft (this type of ventilation prevails in city apartments).
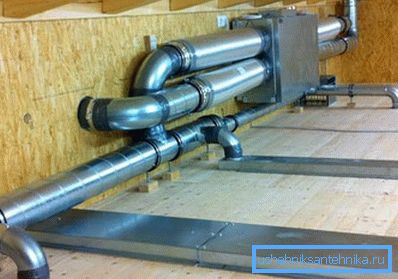
Note! Despite the seeming insignificance, ventilation is one of the most important engineering networks. It depends on the temperature in the rooms, and the cleanliness of the air, and its humidity.
Cooling
Often, the air conditioning system is one of the most costly engineering networks during installation and during operation. But without effective cooling of air masses, about any comfort in the rooms can not be considered. This is especially true of industrial or commercial buildings in which there are a large number of people and equipment.
As in the previous cases, the greatest efficiency and cost-effectiveness can be achieved only if you acquire and install automatic systems that allow you to maintain a given mode of operation without human participation based on data obtained from temperature sensors.
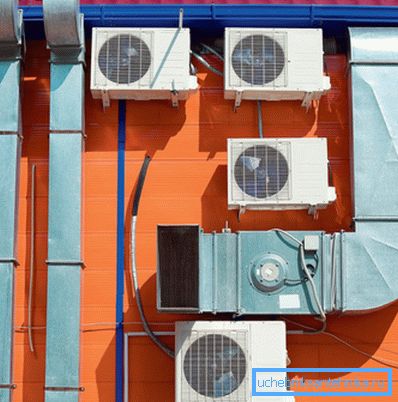
With the help of modern air conditioners, you can successfully adjust the following air parameters:
- circulation rate;
- temperature;
- humidity level;
- contamination level.
The customer can choose from a variety of different cooling systems:
- Household and production. The first ones are installed in houses and apartments, the second ones are used for cooling of workshops and trading rooms. They differ from each other not only in price, but also in power and ease of use.
- Local and centralized. Individual coolers are mounted in the same room where air is cooled and cleaned.
The central ones are a large block where the air temperature drops. Then these air masses are distributed through the rooms with the help of air channels. It is possible to regulate the microclimate separately in each room using special electronic panels.
- Stationary and portable. One of the varieties can be easily transferred from one room to another and located anywhere in the room. The second type - stationary air conditioners - are mounted once, after which their full disassembly is necessary to change the location.
- Recirculation and direct flow. In the first case, the air masses flow in a closed loop. This can significantly save on electricity costs, but the air becomes “artificial. As for direct flow, such air conditioners suck in and cool the air from the street, and its removal occurs through the exhaust ventilation channels.
- Single or multizone. The design features of the first variety are clear from the title. Multi-zone air conditioners allow you to distribute the cooled air to several rooms. Management also occurs separately.
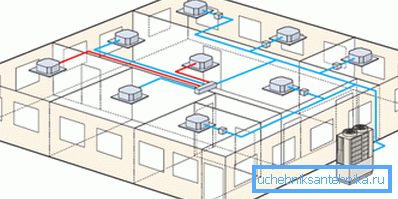
Basically, such systems are installed in industrial and commercial facilities.
Now there are the following types of household air conditioners:
- split systems;
- window coolers;
- floor models;
- installed on the roof;
- chillers and finkoly.
Conclusion
A comfortable indoor microclimate can only be created by the integrated work of climate engineering networks: ventilation, heating and air cooling. However, in order to live comfortably in an apartment, there is also water supply, sewage, telephony, Internet, television and so on. For more information about the arrangement of dwellings, see the video offered to your attention.