Ventilation ducts in a private house: how to design an
When developing a project and building an individual dwelling, it is envisaged to construct a set of engineering networks: electrical, plumbing, sewage and, of course, ventilation. A comfortable indoor microclimate largely depends on the latter. Therefore, the installation of ventilation ducts in a private house should be carried out in strict accordance with existing rules and regulations, which will be discussed below.
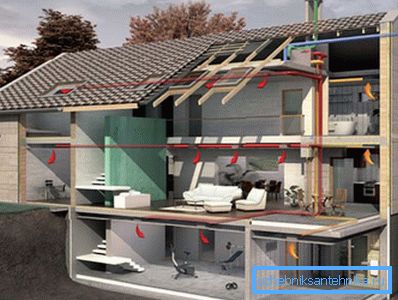
The need to install ventilation
The problem of installing an effective system of ventilation of the premises of the owners of their own cottages not so long ago. Previously, a small ventilation channel in a private house coped well with the tasks assigned to it. After all, brick walls and wooden windows perfectly let in the air that was necessary for airing.
But in modern construction mostly “non-breathing” materials are used:
- polymeric windows that do not allow cracks and cracks;
- frame structures protected by polyethylene membranes;
- roofs, equipped with steam and windproof films.
All the above elements of the building completely block the natural air flow. As a result - increased air humidity, which leads to condensation on the glass, moisture on the walls and mold in the corners of the rooms.
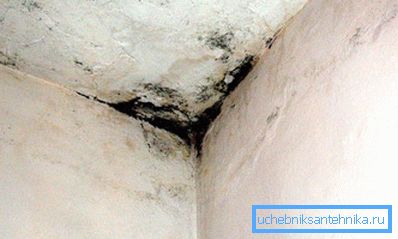
Note! Residents of old houses are faced with similar problems; they have replaced the wooden windows with plastic windows with their own hands and did not take care of the construction of the ventilation ducts.
Elements of the ventilation network
Central exhaust duct
The instruction regulating the process of building individual dwellings states that duct ventilation for the house should be provided even at the stage of drawing up project documentation. If for any reason this was not done, it is possible to equip the air intake and exhaust system in the finished house. For this purpose, ready ventilation ducts are used.
Note! The cost of installing ventilation in an already erected building can be much higher than the design of this engineering network directly during the construction of the house. In the overwhelming majority of cases, the above method is used to equip the supply and exhaust channels of an old, but overhauled house.
By installing ventilation ducts, and possibly additional mechanical equipment (fans, recuperators, filters, and so on), you can avoid the negative effects described in the previous section.
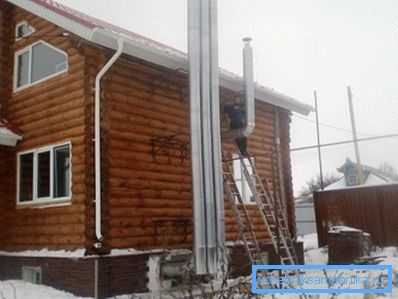
Before installation of the central and peripheral air ducts, it is necessary to determine the type of air exchange system:
- natural - in a modern private house is not very effective, as hermetic window systems prevent the inflow of fresh air, and temperature fluctuations in the cold season reduce the efficiency of traction;
- inlet - suitable for private houses up to 300 square meters;
- supply and exhaust - the most effective system that allows, in the presence of a heat exchanger, not only ventilate all the rooms, but also create a comfortable temperature in them.
All of them, with the exception of small nuances, are constructed according to the same principle, therefore the features of the installation of ventilation channels for the inlet system will be described in detail below.
Note! In addition to ventilation of residential and auxiliary premises, ventilation of the sewage system in a private house is also necessary. For its manufacture uses special types of air ducts.
Mechanical Ventilation
The system of forced inflow of fresh air and removal of polluted air masses is constructed according to the following principles:
- On the roof of a private house (usually in the kitchen area) two ventilation ducts are installed, which will serve as the basis for the entire future system.. One of them serves to suck air, the other - to remove it from the premises.
- An electric fan is installed on the exhaust air duct, equipped with an electronic on and off system. Switching modes of operation is based on information received from external sensors that control the humidity and temperature in the premises.
- The entrances to the ventilation ducts inside the premises must be installed so that the incoming air enters the living quarters (bedroom, living room), passes through the corridor, kitchen and sanitary unit, where it falls into specially equipped hoods.
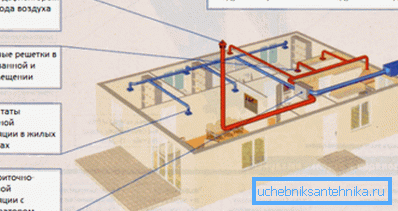
As a result of this organization of the air flow, moisture and unpleasant odors formed in the kitchen are prevented from entering other areas of the house.
Air intake system
As mentioned above, to lay ventilation ducts in an already built house is very problematic. In this case, it is necessary either to punch holes in the walls, and in some cases it is not possible, or to install air ducts in an open way, which will have a very negative effect on the interior.
The best option is to construct a system of air channels in the attic, and arrange their outlets on the ceiling, disguising unsightly openings with decorative grilles.
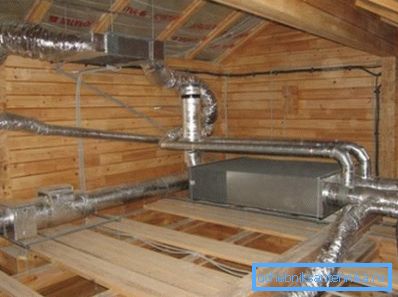
The material for the arrangement of ventilation are finished plastic or metal-plastic ventilation ducts of suitable cross-section.
They are:
- round;
- rectangular.
The latter type is preferable, as it is easier to install in place.
In addition, in the work you will need:
- grids;
- valve;
- connectors;
- lattice and so on.
In order for the mounted ventilation ducts to work with maximum efficiency, it is advisable to use the following tips when installing them:
- In each living room it is better to make two inlet channels, which will allow to pump a larger volume of air.
- The cross section of the air channels and the power of the fans must be calculated based on the area of the premises.
- Incoming air ducts should be present only in residential premises, while the auxiliary duct system is mounted in the auxiliary rooms.
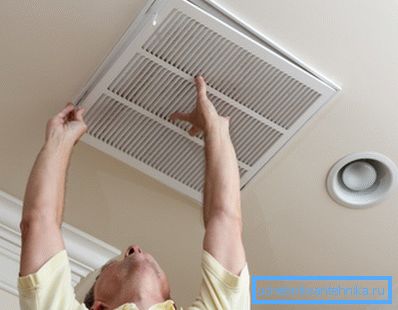
Outgoing air channels
The central channel through which polluted air will be removed from the premises is installed on the roof in the kitchen area. The fact is that, unlike inlet ducts, the exhaust system should be as short as possible. This will avoid the formation of condensate and other problems leading to disruptions in the functioning of the ventilation network.
Note! Such an arrangement of the air removal pipe is also due to the fact that a stove is installed in the kitchen, which, as a rule, is the source of the greatest amount of harmful impurities.
You should also be aware that the air removed from the room is warmer than the air masses that are outside. Therefore, it is necessary to take care of the insulation of the outgoing channels, otherwise moisture will condense inside.
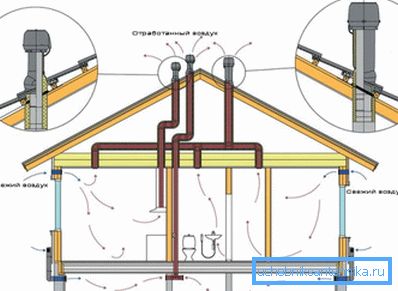
In addition to the central pipe are installed peripheral. Their entrances are mounted above the kitchen, bathroom and toilet.
To increase the efficiency of exhaust ventilation, it is recommended to install a fan in the system. The exhaust above the gas stove and the heating boiler tube must enter the air duct after it (inserts are used for this).
Air ducts in the boiler room
One of the features of a private house is the presence of a boiler that warms the room. Often it is installed in the kitchen, but sometimes a special room is allocated for it - the boiler room. It should also be equipped with an efficient system for removing air contaminated with combustion products.

In the manufacture of the ventilation system of the boiler room should follow these rules:
- The room has two ventilation ducts that go outside. One of them will serve to remove the products of combustion, the second - to clean the air inside the room.
- It is not necessary to mount the fan in the duct designed to remove smoke. He will constantly fail.
- The gas mixture that is discharged through the ventilation duct is much hotter than the surrounding air. Therefore, on the walls of the pipe moisture can constantly form, negatively affecting the operation of the boiler. To avoid this, the pipe must be insulated with mineral mats.
- On the contrary, it is desirable to equip a ventilation duct designed to ventilate the room, which can be turned in both directions. This will increase the amount of incoming and outgoing air.
Ventilation for the fireplace and stove
If in any of the living rooms it is planned to install a fireplace or stove on solid fuel, additional measures should be taken to ensure the supply of clean air to this room and remove combustion products.
This will create the most favorable conditions for complete combustion of wood or coal, because, as you know, a flame cannot exist without oxygen.
In addition, with inefficient operation of the ventilation system and lack of oxygen, during combustion, carbon monoxide and other dangerous products are released, which, accumulating in the room, can be harmful to health and even lead to death.
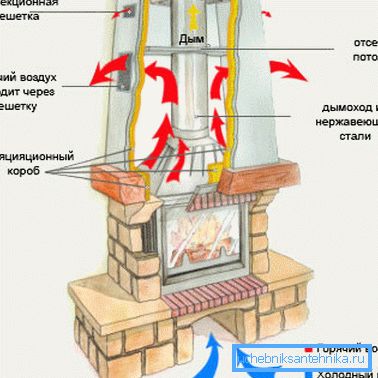
Many do not bring separate air ducts into the room, preferring to open the window. But in this case, you will encounter inefficient use of heat, because most of it will evaporate when the slit or volley ventilation.
Installation of air ducts on the roof
Most of the problems arise when arranging the findings of the ventilation ducts through the roof covering.
In order not to make extra holes in the tile or slate and avoid rainwater entering the attic, the following tips should be followed when installing air pipes:
- Before designing a ventilation network, it is desirable to draw up a plan with an indication of the locations of all air ducts, including the points of their exit through the roof.
- For the arrangement of these ventilation channels, it is necessary to use special parts. In extreme cases - a pipe made of stainless steel with insulation.
- Before installing the central channel, it is advisable to pre-make all the necessary holes in it, which will simplify further work on assembling the entire ventilation system.
- Places where the pipe is adjacent to those or other structural elements should be sealed. Any silicone compound or cement mortar will do.
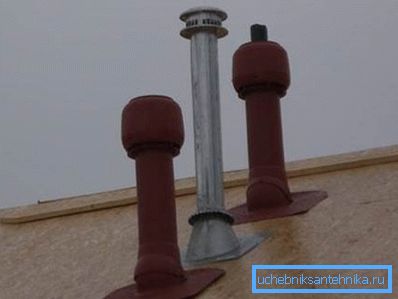
Tip! After processing the joints, it is necessary to suspend the installation of ventilation until the sealant for pipes is completely cured. The central air ducts must be strictly vertical, otherwise there is a danger of moisture on the inner surface of the pipes.
Disadvantages of forced ventilation
Despite the obvious advantages, mechanical ventilation has some drawbacks that you should be aware of:
- The ventilation cleaning system, which filters the air, quickly becomes clogged with dust, which requires constant maintenance.
- Electrical equipment (fans, recuperators) consumes electricity, increasing the cost of utilities.
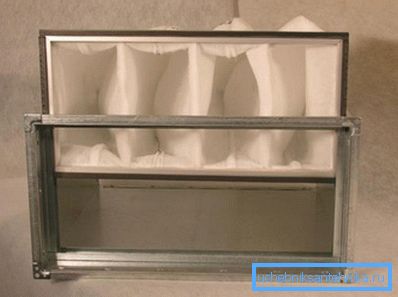
Tip! If the technical conditions allow, it is advisable to dwell on the design of natural ventilation, the performance of which is enough in most cases.
Conclusion
The right choice and installation of ventilation ducts in a private house is the key to effective and uninterrupted operation of the ventilation system. In more detail about arrangement of systems of airing it is possible to learn from video in this article.