Ventilation in the bathroom: installation in detail
Any bathrooms need airing, and more often, even forced replacement of air, which is carried out through the wall. But ventilation in the bathroom stalinki or on a special project is possible even through the ceiling, which reaches 3-3.5 m in height.
It also depends on the design of air ducts, for example, in mansions such canals also often go through the ceilings, but this does not change the overall picture. We will now consider some of the nuances of the installation work, having received the help of the video in this article.
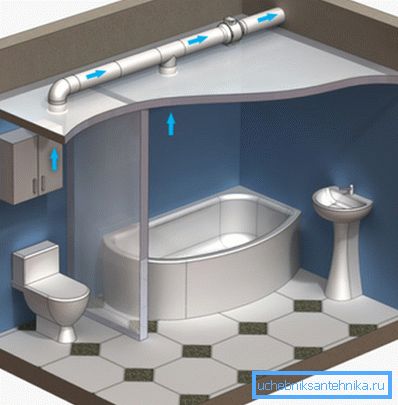
Clean air in the bathroom
Device ventilation ducts
Note. To begin with, we will consider the types of arrangement of ventilation in multi-storey buildings, so that during repairs in the bathroom it does not happen that you block access to the canal - this can happen in the case of the receiver shafts.
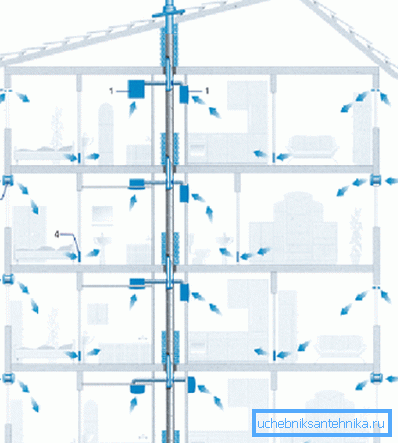
In the buildings of mass constructions, which include stalinki, Khrushchev and Brezhnev, an individual canal was designed for each of the apartments, connecting the kitchen, bath and toilet, and then it approached the common mine.
There were two design methods here - an individual canal could crash into the mine directly, but it could also go through a common prefabricated block, where the channels of the whole house converge and then the exit to the mine is carried out. This type of installation is used in low-rise construction to this day, and, quite justifiably.
In the XXI century, a somewhat different general ventilation scheme was developed for high-rise multi-storey residential buildings, where each vertical block of apartments in the block already has two vertical shafts or a shaft, one of which transports air from baths and toilets, and the other from kitchens.
But if there is only one channel, then its exit to the riser should be at least 2m above the ceiling of this floor, and on the last two floors in such cases there are separate channels with access to the trunk. Also in this design there is an interfloor ventilation unit - something like an air cushion between floors.
Thin plates (concrete or gypsum on the wall, gypsum on the ceiling) are mounted on the load-bearing plates and floors; thus, an air gap is formed, which simultaneously serves both for air circulation and for warming.
The danger lies in the fact that during the repair of bathrooms in block high-rise buildings, the owners or even a team of repairmen at their discretion expand the room, that is, cut out these plates, denying the bathroom access to the ventilation ducts.
Of course, after that you can punch another hole, but you lose some of the insulation of your apartment, and the instruction forbids it.
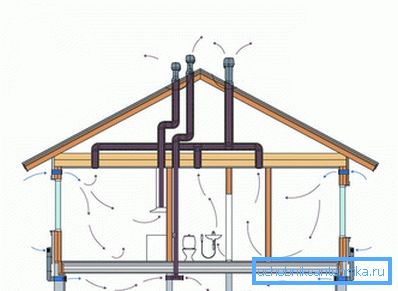
But ventilation in a private house in the bathroom can go directly to the street through the lattice in a natural way or with the help of a fan, and is also sometimes limited to generally ventilating the room through an open transom or vent.
However, if the house is on two or one and a half floors, it is much more convenient to make channels from plastic sewer pipes and bring them to the attic, so that they can be connected to a common unit for output to the roof.
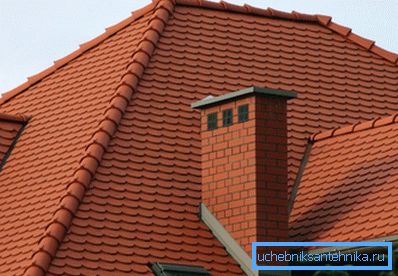
As in high-rise construction, and in the private sector, prefabricated blocks of ventilation ducts assembled in the attic, go into the exhaust pipe, which is shown in the top photo, and this structure should be on each section of the building, that is, for each unit. But at the same time, SNiP 2.08.01-89 indicates that the mouth of this pipe itself should be 4.5 m above the attic floor.
The nuances of editing
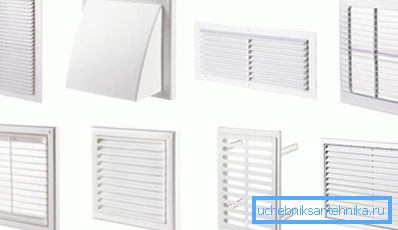
- Very often, in about half of the cases, the ventilation grilles for the bathroom are installed without a fan, that is, the air is naturally drawn in, but this is not always possible.. Absence of forced traction is possible only in cases when you have clean channels in the house (private or multi-family) and circulation occurs without difficulty. It is very easy to check the cleanliness of the channels - it is enough to light a match and bring it to the window - if the flame leans sharply in his direction, it means that the thrust is good, but if the slope is very weak or not at all, then a fan is needed here.
- When buying a grill, pay attention to the method of its fastening - it can be spring in the form of a sliding antennae, or there will be holes for screws, although most often there is one and the other. So, it is convenient to fasten the lattice to the antennae if you tiled the walls with gypsum plasterboard - there is something to hold on, but if you put the tiles on the plaster, then it is better to mark the mounting ears, make holes in the wall and fix it on dowels with screws.
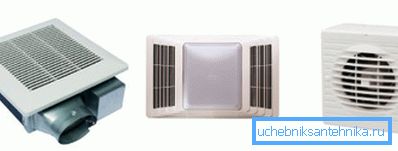
- Hoods of this type, as in the top photo there is a lot - they can have a different form and firm, but they are of the axial type and have a power of about 8W with a performance of 90-95m3/ min, but the price will still be different. In addition, such devices are usually the same diameter of the exhaust pipe - 100 mm on the outer part, therefore, the hole can be made with a cutter with the same section. This is easily done even on ceramic tiles, only the crown is needed here not with a diamond coating, but with a diamond coating, but you can do it with a ballerina, only in this case you need special care when pressing, so as not to split the tile.

- On exhaust fans of this type, there are sometimes switches made of the type of lazy (lace with a plastic cylinder at the end) and you can start and turn off the engine whenever you like.. But most often they use either a separate switch at the door, as shown in the upper diagram, or the lighting and the fan are torn with the same switch, and sometimes they also install a toggle switch on the door frame, which is triggered when the door is opened. This is quite convenient, since you will work hard only during your presence, and the rest of the time air circulation will occur naturally.
Note! When installing in the bathroom, toilet or kitchen grating (with or without a fan), it must have a mosquito net (do not damage it during installation!). In addition, it is desirable to smear the grid itself around the perimeter with silicone sealant so that it fits tightly against the wall - this will protect the apartment from insects.
Conclusion
Do not forget that natural or forced ventilation in the bathroom will not be effective if there is no air flow through the door. Therefore, it is not recommended for such premises to install metal-plastic doors that close tightly.