Ventilation in the frame house - features of arrangement
Recently, the construction of frame houses has become widespread, due to a number of advantages of this technology. The only frame structures require proper maintenance and operation, in particular, a prerequisite for their durability is a well-made ventilation system. Therefore, below we will look at how the ventilation is performed in the frame house with our own hands.
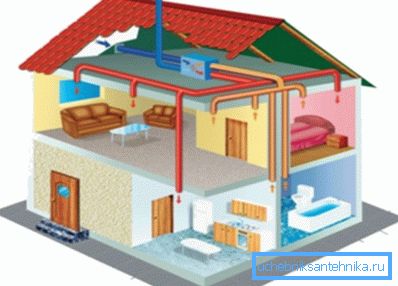
Why ventilation in frame houses
To understand whether ventilation is needed in buildings of frame type, one should have an idea about this construction technology. The fact is that as a heat-insulating materials for the walls of frame structures most often use modern high-tech materials, which practically do not let air through, and modern metal-plastic windows are installed in window openings.
As a result, such houses turn out to be absolutely airtight, therefore they are also called “thermos” by the people. If artificially not to organize effective air exchange, then such structures become subject to the effects of various negative factors. In particular, the fungus and mold start to develop on the structural elements, which leads to their gradual destruction, not to mention the harm to the health of those living in the house.
Thus, high-quality air exchange is an integral part of the frame construction technology. Otherwise, the durability of structures is sharply reduced.
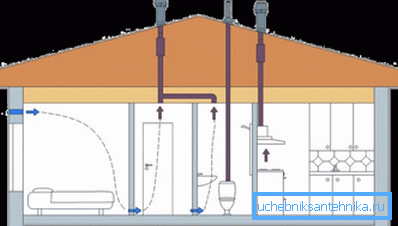
Types of ventilation systems
Natural
In buildings of frame type, natural ventilation is often used, the work of which is based on the difference in temperature and pressure inside and outside the premises. According to this scheme, clean air enters the house from the street through intake valves, which can be installed in walls and windows.
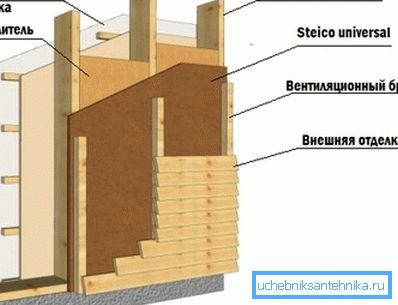
The removal of old air from the premises through exhaust channels.
Most often they are located in such rooms as:
- Kitchen;
- Bathroom;
- Bathroom.
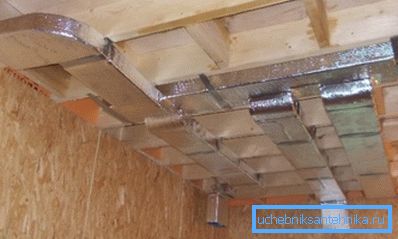
In order for natural ventilation to be effective, it must be performed according to certain rules, otherwise the air exchange will not affect all air masses in the room. To do this, most often, the inlets are located below, and the exhaust - under the ceiling. You can learn in detail the basic requirements for such ventilation from SNiP 2.04.05-91.
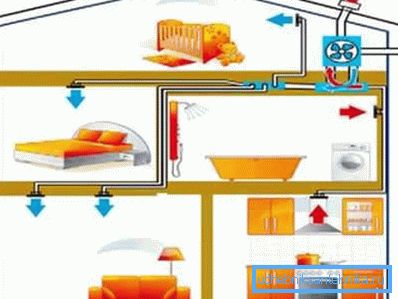
Mechanical
Often, the effectiveness of natural ventilation is not enough to provide air exchange in the right amount. In this case, forced ventilation may be the solution.
Such a system involves the use of special equipment, which often consists of the following elements:
| Fans | Provide forced suction and exhaust. |
| Filters | Provides purification of air masses from dust, insects and other debris. |
| Heating devices | Provide heated air masses during operation of the system in the winter. Thanks to them, there is no cooling of the premises with fresh air coming from the street. |
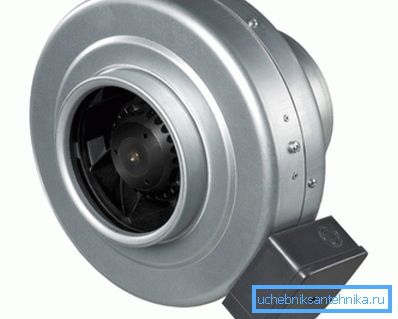
There are several forced ventilation schemes:
- Exhaust - forcibly removes old air from the room, as a result of which pressure is released. Due to the difference of the latter, air is sucked through the vent valve.
- Forced ventilation - Unlike the previous scheme, forcibly sucks fresh air into the room. As a result, the pressure in the room rises, and the old air is pushed out.
- Supply and exhaust - in this scheme, air is forcibly sucked into the room and forcibly drawn out in the same quantity.
- With heat recovery - such a system implies the presence of heating devices located in the inlets.
It must be said that the price of arranging forced air exchange is much higher than the natural one; moreover, the operation of such a system is associated with the cost of electricity. However, it is much more efficient, simpler and more reliable than natural.
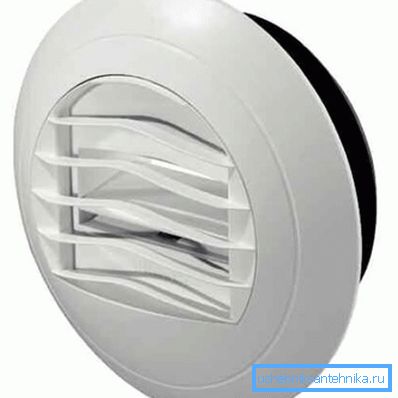
Features of arrangement
If the ventilation system in the frame house is being made by hand, the following factors should be taken into account when calculating it:
- Total area of the premises;
- The diameter of the vents, which will depend on the amount of incoming air.
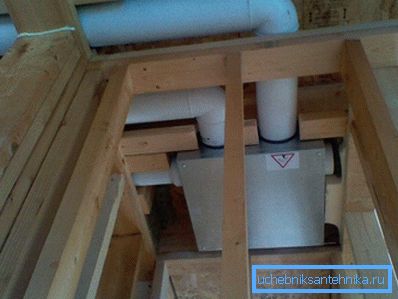
These parameters are especially important when arranging a natural ventilation system, since the slightest mistake can lead to its inefficiency.
Note! On the equipment of the air exchange system of a frame house with an area of 200 square meters it is necessary to install from 6 to 8 ventilation valves.
The ventilation scheme in the frame house is done by hands at the design stage of the building, since the air ducts can be located in its walls and ceiling. Plastic pipes are commonly used as ventilation ducts. Their diameter must be at least 10 centimeters.
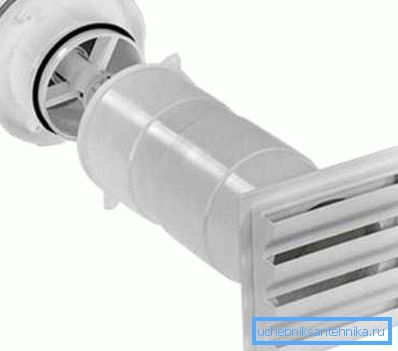
Air flow
With an independent installation of the system, as a rule, they use a draw scheme when the inflow is natural, and the hood, as already mentioned above, is carried out with the help of a fan. Valves are usually installed in walls.
If the house is equipped with a channel air conditioning system, then the easiest way is to implement air exchange on the basis of the ventilation channels of the air conditioner. In this case, forced inflow is implemented.
Note! Access to fresh air is especially important to provide rooms for rest and sleep.
Air outflow
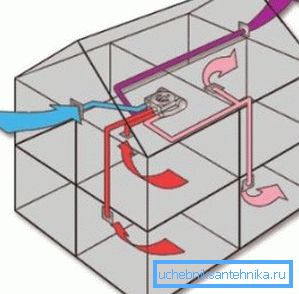
The outflow of air in homes is usually done by hand with the help of fans. As mentioned above, exhaust vents are not installed in the living rooms, however, they are enough to ensure the outflow from the living rooms, as air is drawn through the door slits.
The most simple fan models are turned on and off manually. More expensive and sophisticated devices have air humidity sensors and even “detect” people in the toilet or bathroom, respectively, they work in automatic mode.
Note! If ventilation is carried out in a frame bath, it is necessary to use special fans that are adapted to operate in conditions of high temperature and high humidity.

All channels from the fans before going outside are combined into one box. To make the ventilation system invisible, the pipes are laid with supporting beams, after which they are closed with a trim.
Note! Installing an additional hood in the kitchen can disrupt the calculations of the specialists who designed the ventilation system. Therefore, it is desirable to install exhaust hoods with a carbon filter, since they do not affect the outflow and flow of air.
Signs of improper ventilation
Incorrectly executed ventilation system can be identified by the following features:
- The room is constantly musty air.
- A mold appeared in the corners of the rooms, for example, in the bathroom. This indicates high humidity, which is a consequence of poor heat transfer.
- Condensate constantly appears on the windows in the room.
If you notice these signs, you should check the filters or install fans on the vents.
Here, perhaps, and all the main points on the arrangement of air in the frame houses.
Conclusion
Since modern frame houses are airtight, they need powerful ventilation. Therefore, when choosing a system, it is better to give preference to forced air exchange, since it is more efficient.
However, it should be borne in mind that installing mechanical equipment will incur additional costs. From the video in this article, you can learn some additional information on this topic.