Ventilation in the garage - types and device
The construction of the garage is not limited to the erection of walls, installation of the roof and gates. Care must be taken to create the correct air exchange in the room, which will prevent the formation of dampness. This will help make forced, combined or natural ventilation in the garage. If you want your car to not rusted ahead of time, then read the article to the end and learn how to solve this problem on your own.
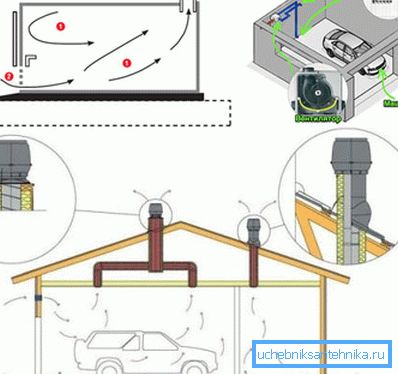
Choosing a ventilation system
Below let's look at each type separately:
| Natural | Most often, it is chosen by most car owners. You can create it quite simply with your own hands, based on the natural circulation of air masses. Its catalyst will be the difference between the cold outside air and warm garage. |
| Combined | In this case, the air enters the garage through a natural ventilation duct or air outlet, but is removed with the help of a fan, which creates the necessary movement of air masses. |
| Mechanical | Mechanical ventilation in the garage is possible thanks to special installations used to supply and exhaust air. Apply in this case one or two-channel system. |
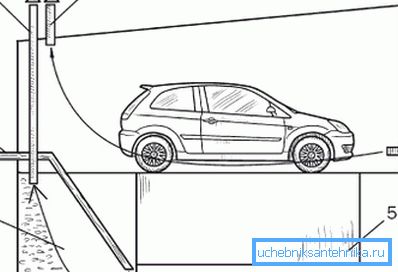
The choice in this case depends on the design features of the garage and the financial capabilities of the car owner.
Tip: if there is an inspection pit or cellar, fresh air should also be provided in them to prevent the formation of mold.
Garage ventilation scheme
The instruction is as follows:
- Development concepts begin at the design stage of construction.
- Provide holes in the wall and basement of the room, do not leave the attention of the viewing and vegetable pits, as well as the cellar.
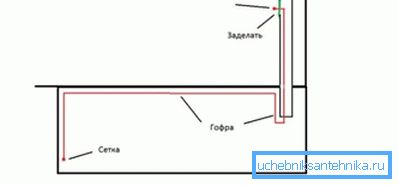
- Take as a basis the height and area of the building, and the number of cars in it.
- Make a plan for the surface and underground placement of pipelines, consider the efficiency of air flow.
Tip: ventilation of different types can use the same scheme (usually two-channel) or have a big difference between them (forcing it is enough to make one hole).
Now let's calculate the diameter of the ventilation channel:
- Take the following parameter as a basis - 1m2 in the garage will correspond to the ventilation pipe O15 mm. Respectively for a standard building 6x4 with an area of 24m2 need pipes O240 mm.
- The second method - the area of all vent holes should correspond to 0.3% of the area of the garage structure. This formula is usually used to create a single channel forced air exchange.
Types and methods of implementation of ventilation systems
At first, you should clearly understand that creating the right air exchange in a garage is not an additional option, but obligatory communication that can create comfortable conditions for storing a car.
Sometimes car owners forget about it, focusing on the "canning" of heat. And although proper ventilation in the garage is always provided for in the project, the products are often bricked up, hoping to create a complete tightness of the room.

Tip: no need to violate building codes, otherwise it will lead to side effects that adversely affect the storage of the car, as well as the health of its owner.
Mandatory requirements and consequences
Before you make ventilation in the garage, you should learn about the rules of its device. So, in the room where one car is stored, a constant supply of fresh air with a volume of 180 m is necessary.3/hour.
Otherwise, you can expect the following troubles:
- The appearance and development of dampness, since the air flow will not be able to remove its excess.
- Corrosion of the body in this case will develop rapidly. Improper ventilation will not dry the machine quickly.
- Structures will begin to deteriorate from moisture overload.
- A toxic environment will be created for the owner of the car from the smells of fuel, exhaust gases and other chemicals accumulated in the garage.
Tip: to arrange a ventilation system is necessary not only in a heated room, but also where there are no such storage conditions. Otherwise, the car will still become worthless, although a little later.
How to calculate garage natural ventilation
This system functions due to natural processes, when temperature difference between the external and internal environment comes into play. Due to the physical laws, we can know for sure that in our case two ventilation holes should be made - for inflow and exhaust.
It is advisable to make the system simultaneously with the construction of the garage box. Using simple rules will avoid trouble and periodically add fresh air to the room.

Principles of the system:
- Place the inlet at a height of 100 mm from the floor. The height of the air duct above the ground is 300 mm. It is protected by a roof and a net (from insects and pests);
- the hole for the hood should be set below 100 mm ceiling level;
- output the air duct to the roof of the garage, raising its “fungus” 500 mm above the roof.
Tip: install exhaust and air inlets on opposite sides of the garage in the corners and diagonally.
The price of materials and work on the device of natural garage ventilation is low, especially if you do everything yourself.
However, it also has drawbacks, which we will discuss below:
- Dependence on temperature differences outside and inside the building. Therefore, in the summer, it will work poorly.
- The minimum level difference (feed-extract) should be 3 m, which is not always possible to achieve.
- Dependence on wind outside.
- Problems in the winter, when the air ducts can become clogged or frosting. In this case, it is required to install additional valves, insulate the channels and clean from snow.
From the foregoing, it follows that natural ventilation can only work properly under almost ideal conditions, which can hardly be obtained all year round.
How to make a combined garage ventilation
Now we will consider how to make ventilation in the garage in this way. In this scheme, it is possible to combine the work of a natural and mechanical air supply and exhaust system.
Her work is as follows:
- We create the natural ventilation described above.
- Insert the electric fan into the exhaust pipe, which will pull the exhaust air out of the garage, regardless of the outside conditions.
- In this case, your costs will be small, as a 100 W electric fan does not require much electricity and its cost is quite affordable. Choose only a reliable model that can work for a long time. Install the fan in the insulated part of the duct or wall.
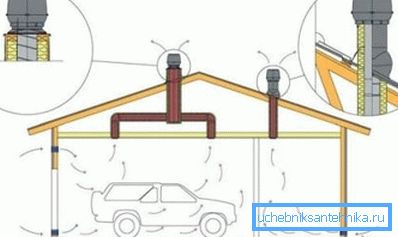
Disadvantages:
- Rapid hypothermia garage in the winter.
- Control is required for the continuous operation of the equipment. This should be done independently or with the help of an automatic relay.
How to make a forced garage ventilation
In this case, you will depend only on the normal operation of electricity to the supply and exhaust fan. In addition, you have the opportunity to remove the heating in the garage, since the air when entering the room can be heated to + 5 ° C, which will be optimal in our case.
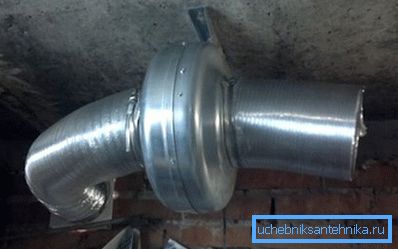
The calculation of ventilation depends on the area, the design of the garage, the number of cars and outbuildings, the length of the ducts. You can install special programmable ventilation equipment with a set of specific modes of operation.
Tip: Forced system - the only option for an underground garage.
There are two options for picking:
| Modular |
|
| Monoblock |
|
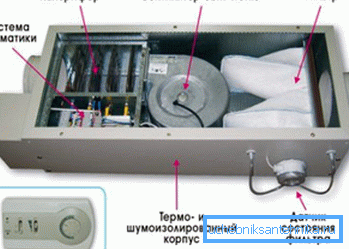
Conclusion
The natural, combined, or forced ventilation you make in the garage with your own hands must meet not only economic feasibility, but also the installation rules. Otherwise, the costs incurred will not give the expected effect.
The video in this article will help you find additional information on this topic.