Ventilation in the house: types and installation
No one will dispute the fact that home ventilation and indoor climate are the main component of not only comfortable living, but also the health of those who are constantly there. Moreover, the air circulation to replace it can occur here in different ways, that is, mechanical and natural, but there may be different nuances.
We will consider with you the types of ventilation in multi-storey residential buildings, see what can be done in the private sector and provide you with the video in this article.
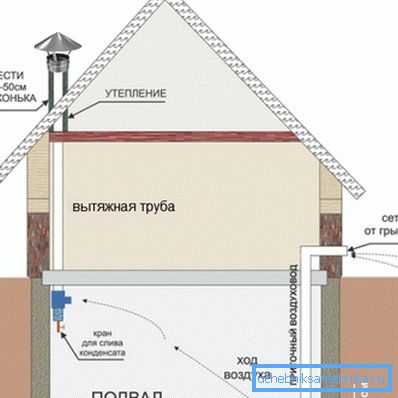
Types and methods
Note. All ventilation is divided into supply, exhaust and supply and exhaust, although each of them can again be divided into types. We have already mentioned that it can be mechanical and natural, but natural is usually of the supply and exhaust type. A mechanical system can be both inlet and exhaust, and intake-exhaust, but it can also be local or general purpose.
Multi-story houses
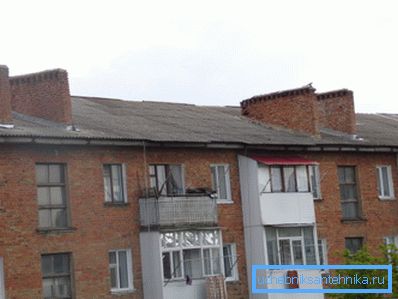
- In low-rise construction, even from the time when mass construction of residential buildings in the Soviet Union began, they began to equip the same types of supply and exhaust ventilation systems, therefore, such projects exist in almost all Stalinas, Khrushchevka and Brezhnevka. The system consists in the fact that all the exhaust windows that are in the kitchen, bathroom and toilet are connected by the same sunbed that enters the common riser. But even there the channel from each apartment remains individual, as evidenced by the windows on the pipe, which is located on the roof of the building.
- But lately, already under Brezhnev, some houses began to divide pipes into two parts, as can be seen in the photo above, that is, there are two vertical pipes for 20 apartments in one entrance of a five-story building - one for every 10 apartments. Such a modification allowed to increase the channels or separate the kitchens from the bathrooms, but this was done only for five-story buildings, and in houses up to 4 floors inclusive you can only see one pipe everywhere. This variant of natural air exchange is used in our days for low-rise construction, as it has completely justified itself.
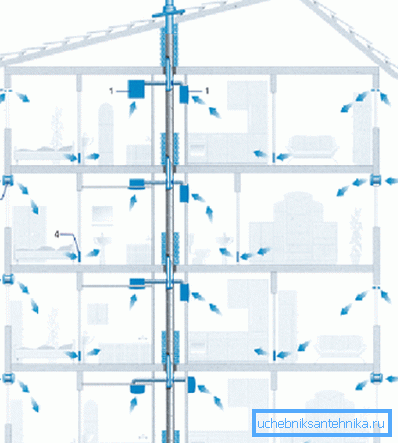
- For high-rise construction, for each vertical row of apartments, two pipes began to be designed, called a barrel, where sun loungers or satellites connecting the barrel to an apartment are used only for a bathroom or only for a kitchen. The use of a single trunk allows the instruction only in cases where the satellite crashes into the trunk, at least 2 m above the ceiling of the floor of the apartment.
- In addition, typical projects are distinguished by the presence of an inter-floor air block, which is also very important, since it is necessary to ventilate the air also at the entrances. Despite the natural air circulation in the system, it needs annual prevention, at least from the side of the apartment. But tenants do this extremely rarely, and public utilities do not do it at all, which leads to blockages and, as a result, weak inflow and outflow of air.
A private house
To determine where to install the ventilation in the house (mansion), you need to select the sector that you are going to ventilate. This may be a bathroom, kitchen, basement or the whole house, in general. In this case, there will also be no extra ventilation of the plank floor, if you have such a coating.
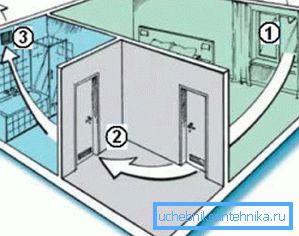
In the private sector, passive ventilation of the house is most often used, that is, there the circulation occurs naturally - fresh air is supplied through windows, doors, air vents and special openings in the wall, closed by grills.
Ventilation windows, as a rule, are equipped in utility rooms, which include a storage room, a bathtub, a toilet, a boiler room and a kitchen, and are installed above two meters from the floor.
There are two reasons to cross the two-meter barrier:
- First of all, emerging drafts will be under the ceiling, and will not affect the people there;
- Secondly, all extraneous odors and harmful gases rise along with the warm streams, and their exhaust is more efficient.
But in order for the circulation to take place in the whole house, and not in a single room, where a ventilation channel is punched, it is necessary to provide an opportunity for air movement with the interior doors closed. It is easy to do - just the box for these doors is mounted without a threshold.
There is a gap of several centimeters between the web and the floor (at the discretion of the owner). And for this reason, the instruction does not recommend installing metal doors in the back rooms - this is how you create constipation for free circulation, and the whole microclimate in the house suffers from it.
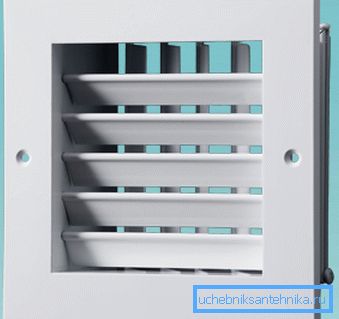
But direct air vents in the walls can sometimes become a source of cold in the room, therefore, it is undesirable to install ordinary grilles there - for this there are instances with adjustable blinds or locks.
Blinds can be both single-row and double-row, but, nevertheless, their correct installation will be on both sides of the wall - from the room and from the street. So you can, if necessary, create sufficient insulation of the opening - an airlock between the two locks will not let in the cold and release heat.
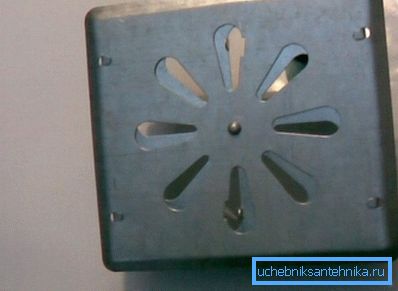
And why do you need a lattice with a latch? Yes, all for the same purpose - it can provide a hole constipation in the cold season, with wind and in rainy weather and the density of the constipation here is the same as for double-row adjustable blinds.
Ventilation grilles are made with adjustable louvers (single and double-row), as well as with constipation, most often of metal - aluminum alloy or galvanized sheet steel. Plastic for this purpose is also used, but it is used quite rarely.
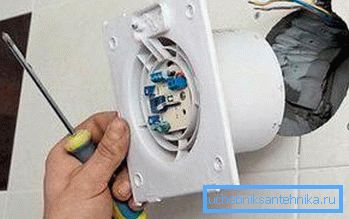
Also, the bathroom ventilation in a private house is carried out using forced traction, when an axial-type exhaust fan is installed in the opening in the wall, which converts the exhaust system into a mechanical one. Of course, the price of such units may differ greatly from each other, but this is more because of the brand of the manufacturer, rather than because of the quality of the products.
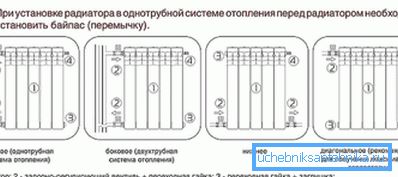
Exhaust electric fans can be sold with a switch a la lazy (lace with a tapered cylinder at the end) or without it, but the installation of ventilation in the house and in particular in the bathrooms can be made automated.
That is, the impeller can start rotation when it is turned on by a switch, as shown in the diagram, or on the switch you add one more to the phase lighting wire - a phase fan wire. It turns out that when you enter the toilet or bathroom, you turn on the light at the same time as the fan (you can also install a microswitch on the door frame, which is activated when the door is opened).

If you have a wooden floor in your house, then in order to increase the service life under it there must be air circulation and one of the first rules is the creation of products under the floorboards. It’s not even their device, because they are formed by themselves when the boards are installed on the logs, but to prevent them from being plugged with insulation, which is sometimes raised flush with floor beams, up to floorboards.
If you have left such a distance, you can make holes (air holes) from the street on the sides of the house and install the exhaust pipes there, as shown in the upper figure, and fill them with a wooden wedge for the winter so that cold air does not drop.
But such airways do not have to be done from the street side - they can be equipped directly in the room - in the floor at the corners of the room. To do this, you just need to drill a dozen holes in the board with your own hands or cut a small square, about 5050 mm, and close it with a metal or plastic grid.
For greater effect, it is best to make two holes - in the corners on the diagonal, and at each lag in several places make cuts of a depth of 2-3 cm to improve air circulation.
Conclusion
We looked at the basics of how to arrange ventilation in the house, although in large mansions two or three floors sometimes order special projects with canals passing through all the rooms.
Also, if the house is already built, but the ventilation, as such, is not equipped in it, then you can also use such channels from PVC sewer pipes with a diameter of 100 mm. Very often it is practiced when installing a kitchen hood, and the pipe itself is then closed with a plasterboard box.
Successes!