Ventilation in the office: the functions and features of the
Office ventilation should perform much more air exchange than home ventilation. This is due to the significant accumulation of people, computers and office equipment per square meter. In this article we will examine the main features of such an engineering system.
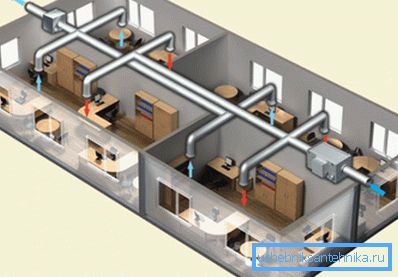
General provisions
The working environment places more demands on the ventilation system, namely:
Functions
- Continuous availability of clean air with acceptable temperature and adequate humidity, in sufficient quantities to ensure all working personnel.

- Decrease in level of external noise.
- Removal from the room of exhaust air, which has in its composition carbon dioxide, unpleasant odors and emissions emanating from the interior.
- Increase employee productivity by creating a comfortable working environment.
- Reduced incidence of disease. Any infections will be promptly removed from the office by constantly circulating air currents.

- Positive influence on the prestige of the company. To meet customers is always more respectable in a favorable environment without irritants such as harsh aromas, stuffiness and airborne allergens.

- Compliance of the indoor climate with the standards of inspection inspections. If each instruction on SNiPs and GOSTs is not met, then you can expect a fine in large amounts.
- Savings on coolants. With heaters in a ventilation system, the price of total heating costs will decrease.
Rationing
There are the following ventilation standards in the office:
| Purpose of the room | Required air exchange for one person, m3/ h |
| Director's office | 50 |
| Conference room | thirty |
| Reception room | 40 |
| Negotiation room | 40 |
| The office of the employee | 60 |
| Corridor or vestibule | eleven |
| Bathroom | 75 |
| Smoking room | 100 |
Tip: the smoking room should have the most powerful ventilation, as it gets the most pollution.
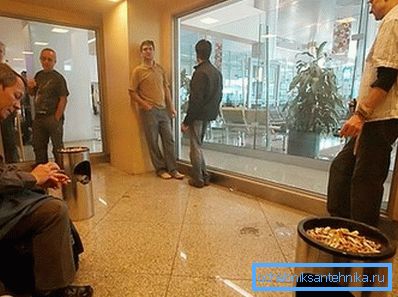
The air velocity in this case according to SanPiN should be 0.1 m / s at any time of the year.
System implementation
The first step is to choose the type of ventilation according to the principle of its operation:
Kinds
| Title | Description |
| Natural | Circulation of air masses is carried out due to temperature and pressure differences between the interior of the room and the street. |
| Forced | Uses special equipment to enhance air circulation, which includes fans, air conditioners, heaters and other auxiliary devices. |
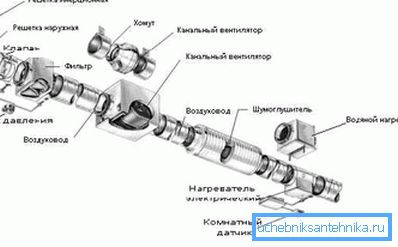
Advice: in office premises it is recommended to equip the forced ventilation system, since the natural one simply cannot provide the required air exchange capacity.
Design

When arranging the ventilation system in the office with your own hands, you can pick up and install decorative grilles, but it is better to entrust the project design and its technical implementation to specialists if you want to get the desired effect in full.
Design includes the following:
- Calculation of thermal inflows separately for each room, taking into account the architectural features of the building.
- Calculation of ventilation power, which is determined by the intensity of the created air exchange.
- Diagram of all communications in axonometric form.
- The calculation of the aerodynamics of air ducts, which will determine the optimal size of the ventilation ducts and the possible pressure loss in the system.
- Selection of a complete set of necessary equipment to ensure effective and uninterrupted operation of ventilation.
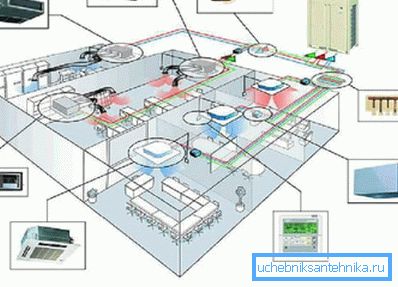
- Calculation of the required heating inlet flow.
- Preparation of related documentation.
It is also important to determine such important points as:
- Placement of ventilation equipment. In the ideal case, a special ventilation chamber is created for this.
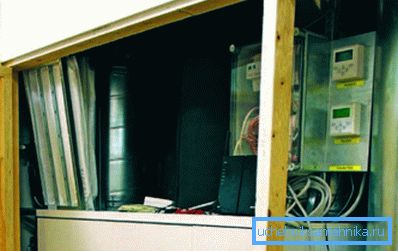
- Configuration and location of channels.
- Power consumption of electrical equipment used.
- The need and placement of the drainage system.
- Possibility and features of access to the devices after installation.
- The ability to make changes and modifications to the system configuration.
Main components
The supply and exhaust ventilation system for the office usually consists of the following elements:
- Air ducts. They are implemented from pipes, sleeves, splitters, couplings and other components, allowing to lay the optimal channels for the withdrawal of waste air masses.
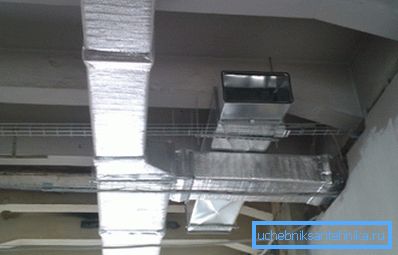
- Grilles in fresh air intake areas. Prevent the entry of rodents and precipitation.
- Air valves. Eliminate wind blowing from the street.
- Filters. Air flow is cleaned.
- Heater. It provides heated air in the winter.
- Fans. Strengthen natural cravings.
- Decorative grilles for hoods.
- Inlet valves. Provide fresh air intake.
Conclusion
The ventilation system of the office space should create a high-capacity air exchange capable of providing a large number of people with clean air. Above, we have considered the technical features of this design.

The video in this article will introduce you to more information. Need to work in a comfortable environment.