Ventilation in the panel house - the device and features
For a comfortable stay, an effective ventilation system plays, perhaps, an even greater role than the building materials of which the house is built. Moreover, for different types of buildings, use different ventilation schemes. In this article we will consider the ventilation device in the panel house, the types of the most common schemes and their features.
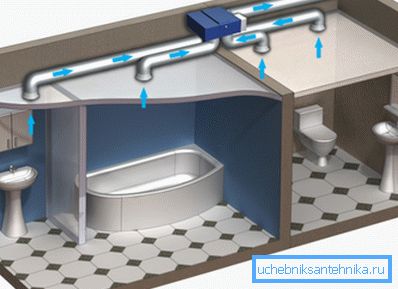
Basic requirements for the ventilation project
To the projects of ventilation systems for panel houses, there are quite stringent requirements. In particular, in addition to calculating efficiency, engineers need to prevent the spread of fire through the duct in case of fire, as well as the abundant penetration of cold air masses into the room in winter.
In addition, the following points are necessarily taken into account when calculating systems:
- Number of floors in the building.
- Separation of exhaust air flow from the "dirty" rooms (kitchens) and clean.
- The level of environmental pollution.
- Category structure.
- The level of external noise.
Therefore, the development of projects involved professionals. In addition, to provide the necessary characteristics, builders during the arrangement of ventilation use automated filters, fireproof materials and other modern components.
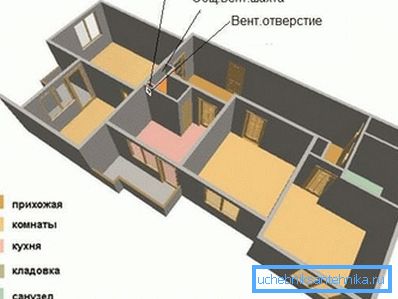
Ventilation features in panel houses
Types of ventilation systems
Today in panel houses the following types of ventilation systems are used:
| Natural | Air exchange is carried out by thrust, which occurs in special ventilation ducts as a result of the difference in temperature inside and outside the building. |
| Combined ventilation | Such a system is of two types:
|
| Supply and exhaust | In this case, both the inflow and exhaust are realized by force with the help of special equipment. |

Modern ventilation schemes
In modern construction, natural ventilation schemes are practically not found. The greatest distribution was received by the ventilation supply and exhaust system. All channels of such ventilation are structurally united by a single shaft.
In low-rise buildings, ventilation shafts are connected in the attic with a large collector. In modern multi-storey buildings, it is recommended to use accelerating mines-satellites that are connected to the central highway across the floor. To make it easier to understand how the ventilation shaft in the panel house is arranged, we give its scheme below.
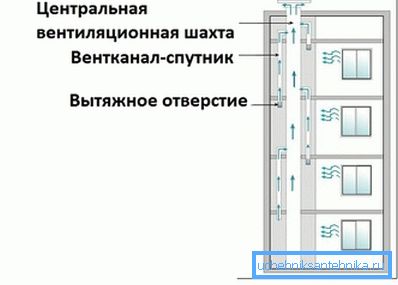
Note! An exception to such a scheme is often the last two floors, the exhaust channels of which are brought out directly, i.e. without connecting to a common riser.
The exhaust air from the premises occurs through the vents located under the ceiling in the sanitary rooms:
- In the toilet;
- On the kitchen;
- In the bathroom.
Note! From the floor to the exit of the ventilation duct must be at least two meters.
As for the influx of air masses, for each ventilation system in panel houses has its own specific scheme.
In particular, much depends on the presence or absence of heating of the inlet air flow:
- If the air flows are not heated before delivery, the best solution is to enter them from above, which will speed up the process of mixing cold air with the warm air of the room.
- If the air is heated, it is advisable to feed it above the heating equipment, or directly from it.
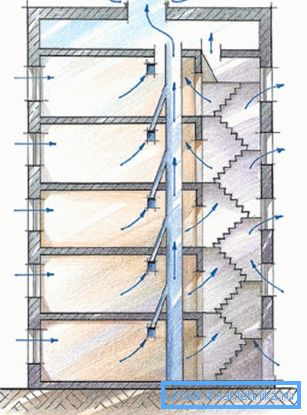
It should also be noted that according to the method of air distribution, in panel houses ventilating systems of two types are used:
- Stirring - high-speed turbulent air intake flow is drawn into the surrounding air by injection, resulting in mixing with the old air. Thus, a relatively uniform velocity field and temperatures of air masses are obtained throughout the entire volume of the room.
Air distributors in this case are located on the walls under the ceiling or on the ceiling itself, if it is technically possible.
- Preemptive - air masses in this case are fed gradually at low speed, as a result of which the old air is forced out by the new one.
Mixing systems are considered to be the best in panel houses, especially if vapor-proof air-tight materials were used for wall insulation.
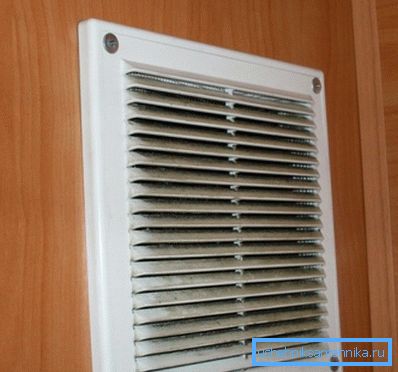
Troubleshooting ventilation in panel houses
First of all, it should be said that the tenants of panel multi-storey houses are prohibited to install engineering communications or clean the mine with their own hands. If the air conditioning system and air exchange does not work, it is allowed to dismantle the ventilation grill and clean the surrounding space, for example, with a vacuum cleaner.
In all other cases, it is necessary to seek the help of specialists through the appropriate services. However, problems with ventilation can be associated not only with its malfunction. For example, sometimes there may be unpleasant odors and misting of windows, even with a working system.
The solution to this problem may be more frequent airing of the room or the installation of additional ventilation equipment. In particular, an excellent solution is to install a ventilation intake valve. As a rule, they are mounted between the batteries.
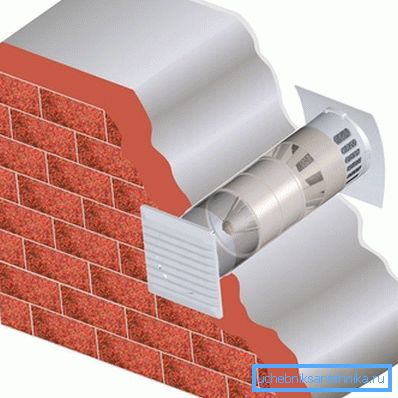
Instructions for installing such valves are quite simple, however, to perform this work you will need special equipment for drilling the wall. In addition, it may be difficult to install an outdoor grille. Therefore, it is better to entrust the work to specialists.
To date, there is a large selection of valve models on sale, which differ in parameters such as:
- Diameter;
- The presence of filters;
- Availability of temperature control systems, etc.
From the number of functions of the device will depend on its price. However, in any case, installing even the simplest valve will provide an additional inflow of fresh air into the room.
Conclusion
The quality of air in the living room plays an important role for the health of residents. Therefore, in order to ensure effective air exchange recently, exclusively mechanical forced circuits are used. Moreover, all projects of ventilation systems are developed by experts individually for each house.
From the video in this article, you can learn some additional information on this topic.