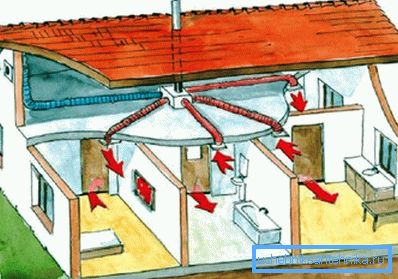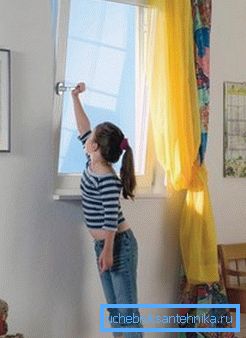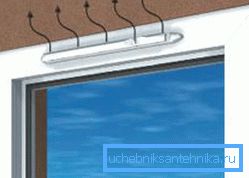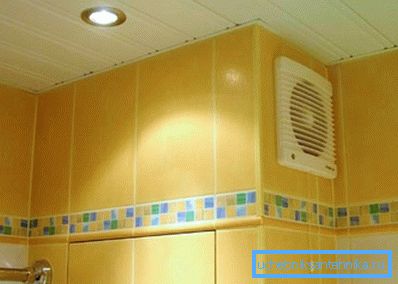Ventilation in your home: 3 stages of the organization of
The city apartment is supplied with fresh air in a natural way due to the inflow of air through the vents and windows, as well as its removal through the central exhaust duct. However, ventilation of a country house, especially a large area, in most cases requires the installation of additional equipment, with the help of which the circulation of air masses is organized.
If you build your own cottage with your own hands, it is useful to become familiar with the principles and features of the proper design of the ventilation system.

Varieties of airing systems
Ventilation in the log house - the most common type of dwellings of our ancestors - was carried out naturally. In this case, the influx of air masses occurred through the cracks in the window openings and between the individual rims of the walls, and the removal - through the chimney.

Modern building materials and technologies make it possible to design practically hermetic dwellings that do not let the air in at all. The problem is exacerbated by the wide distribution of polymeric window blocks, which, thanks to the seals, maximally protect the room from the penetration of outside air.
Ventilation in the house of CIP panels should also be organized only with the use of separate supply and exhaust air ducts, since their walls are completely impenetrable.
The duct system, through which the dwelling is ventilated due to pressure drops and temperature differences, is called natural ventilation. If electrical devices (fans, recuperators, etc.) are included in this engineering network, then it will be classified as mechanical.
Thus, ventilation is often settled in a house made of lumber or artificial stone, the floor space of which exceeds 300 square meters. meters

The comfort of staying in the house depends not only on the volume of air passing through the room, but also on the speed of the air flow. So, if natural ventilation provides a speed not exceeding 1 cu. meter per hour, the fan for the same time moves 3-5 cubic meters. meters, which is less convenient.
The need to install just a mechanical exhaust in large houses is due to the fact that with a large length of the air channel and a low flow rate, it is necessary to increase the cross section of the ventilation shaft, and this is not always possible. Therefore, instead of the natural, a forced ventilation system is used.
Note! Ventilation in the CIP-house is also most often supplemented with electrical equipment (this includes instructions for their construction), since the vapor and wind-proof membranes that protect the walls cause excessive humidity in the rooms, which should be avoided in any way.
Designing a ventilation system
Stage 1. Overflow
This is the initial stage of the organization of the movement of air masses in a private cottage. Arrangement of air flow paths from the inlet channels to the outgoing channels is mandatory. Ventilation in a brick house made of wood or other materials will not work properly if obstacles in the form of doors or impermeable partitions arise in the path of the air flow.

When arranging the overflow, the following nuances should be considered:
- the exhaust port must be located in the “dirtiest” room — the kitchen or sanitary unit;
- for the air to pass freely through the doors, the distance between their bottom edge and the floor should not be less than 2 cm;
- if interior doors are equipped with a threshold, it is necessary to install a flow grille in the lower part of the door;
Note! A powerful exhaust fan working in the bathroom dilutes the air in this room, therefore, without having holes in the door, it is sometimes difficult to open it due to excessive pressure from the outside.
Stage 2. Inflow
For effective organization of air exchange requires a constant flow into the room of fresh air from the street. Previously, the inflow was provided by infiltration, that is, the penetration of air masses through the pores and cracks in the walls, windows, air vents, and so on.
But now, as a rule, this is not enough. Therefore, even if the ventilation in the house is made of aerated concrete that allows air to pass through, it is necessary to provide for the installation of additional air inlets.
There are two types of organization of air intake:
- natural;
- forced.
Let us consider in more detail the existing methods:
- Airing through the windows.
A very common method of organizing ventilation, which has many significant drawbacks:
- large heat loss in the cold season;
- during ventilation windows and adjacent structures cool down, which leads to the formation of condensate on the glass after the windows are closed;
- for complete air exchange it is necessary to keep the windows open for at least half an hour.

- Airing by fully opening windows and doors. As a result, the fastest possible air exchange occurs. For complete replacement of air masses in the room takes about 4 minutes. However, in the process there is a very dangerous health draft, which in a few minutes heals the room.
In addition, sanitary standards require that the air in the living room is completely replaced within an hour. That is, you need to repeat the described procedure every 60 minutes, which, you see, is rather inconvenient.
- Airing with air inlets. This is a modern and the most optimal way. By purchasing and installing a device, the price of which, by the way, is not very high, you ensure constant, efficient air exchange.

Tip! The use of inlet valves is highly recommended if plastic windows are installed or planned to be installed in the house. Their air exchange coefficient is almost zero (provided for by the design itself), so without arranging additional channels for inflow, the operation of the ventilation system will be inefficient, which will not slow down the deterioration of living conditions in the house.
By the way, there are models of window units, already equipped with ventilation valves.
- Airing with inlet valves equipped with fans. The latter can be turned on and off manually, as well as regulated by electronics, taking into account the humidity and temperature in the room.

Stage 3. Hood
Whatever method of ventilation (natural or mechanical) you choose, you cannot do without manufacturing an exhaust duct. If home construction is carried out independently, the project should foresee the arrangement of ventilation shafts in the interior walls of the kitchen and plumbing blocks (as a rule, this has already been done by the engineers and architects who are developing the project).

Otherwise, the design of air ducts is necessary. Most often, the wiring of the channels is made in the attic, and the suction holes are placed in the ceiling.
There are two types of exhaust systems:
- Natural. It is suitable when the area of ventilated rooms is small and the construction of the house allows you to make the mine the desired section in the wall. The entrance hole in this case is made out of a decorative lattice protected by a net from possible penetration of insects.
- Mechanical. It is used when the cross section of an exhaust ventilation shaft does not allow to pump the required air volume due to natural draft. Then on the outlet holes are installed electric fans, reinforcing the air exchange. They are very effective in the bathroom, as they quickly reduce the humidity in the room.

Heat Reclaim Ventilation
Recently, mechanical ventilation systems equipped with heat recuperators are gaining in popularity. This is a device that heats the incoming air flow at the expense of the outgoing air, preventing them from mixing.
The use of such a system can significantly reduce the cost of heating the home during the cold season, as the air entering the room is already heated and does not cause a decrease in the room temperature.
In addition, if the house has air-conditioning systems, the incoming air will cool slightly, which also has a beneficial effect on the microclimate and on electricity bills.

Conclusion
With proper design and construction of the ventilation system, it will not cause you any problems and will be operated almost imperceptibly. However, this does not detract from its value, since in many respects thanks to the considered engineering network, comfort and coziness in the house is achieved.
More details about the ventilation systems can be found in the video in this article.