Ventilation of a high-rise building: device features and
Without the influx of fresh air from the street and the removal of air masses contaminated with human waste products, it is impossible to operate any building. At the same time, the ventilation system in the apartment of a multi-storey building has significant differences from the same engineering network of a private cottage, which affects the service and the ability to connect special home appliances. To understand all its subtleties and nuances will help the instruction below.
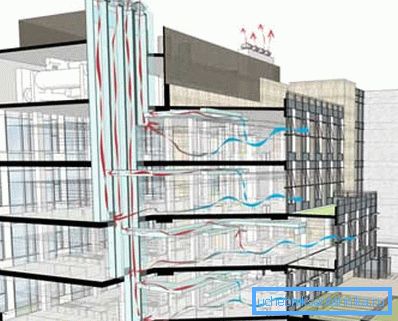
Purpose and functions
The device of ventilation in multi-storey buildings is provided for by the existing building, fire-fighting and sanitary standards. Its main purpose is the removal of harmful impurities from the air in residential (bedroom, living room) and auxiliary (sanitary unit, kitchen) premises.
The main sources of pollution in the apartment are:
- kitchen stove;
- Washer;
- sanitary equipment (toilet, bathroom).
As a result of the operation of the above equipment, water vapor and gases accumulate in the air, which have a negative effect on the human body.
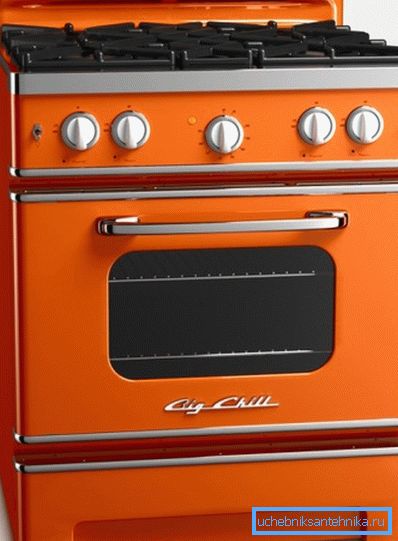
Incorrectly working or not performing the tasks assigned to it, the ventilation can be easily recognized by the following features:
- fogging of glass in window frames;
- condensation on the walls;
- dampness in the corners of rooms;
- mold and fungus covering various surfaces in the apartment.
Note! Poor air exchange in a residential area can lead to serious consequences, especially if a child lives in an apartment. Mold and dampness are often causes of respiratory problems.
Check whether the ventilation shaft in a multi-storey building, you can do it yourself. It is enough to take a segment of a newspaper with dimensions of 20 by 4 cm and bring it in the grill covering the duct.
The sheet should “stick” to the hole. Otherwise, you need to take care of the repair or cleaning of the ventilation channel.
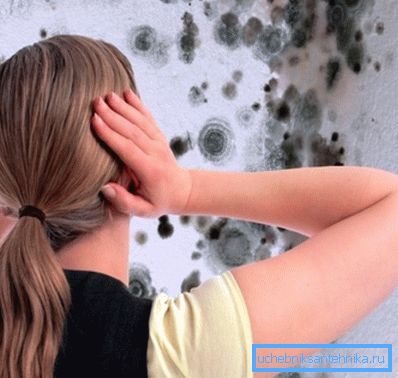
Species
Recently, an increasing number of people complain about the lack of effectiveness of ventilation systems in urban apartment complexes. This is due to the fact that the ventilation scheme in a multi-storey building built in the last century did not provide for the installation of hermetic window structures that prevent the inflow of fresh air from the street.
In addition, the reason for the poor performance of the exhaust shaft may be its lack of length (especially for apartments located on the upper floors). The fact is that for the appearance of traction air must pass through the pipe at least two meters, which is problematic to achieve on the top floor of the house.
Before getting acquainted with the ways of solving this problem, it is necessary to study the existing schemes of ventilation systems.
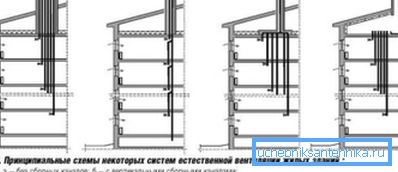
So, natural ventilation in a multi-storey building according to SNiP can be of several main types:
- Each apartment has an individual exhaust channel that goes directly to the roof. This type of duct is most effective, but due to the increased number of floors in buildings and an increase in the number of apartments, it has not been used recently.
- The exhaust ducts running from the apartments are connected at the upper engineering level by a horizontal duct, which goes to the roof.
- All the main ventilation pipes end in the attic, which plays the role of a kind of ventilation room. Then the exhaust air is thrown out through specially equipped mines. This method is used in the construction of modern apartment buildings.
Common horizontal channel
If the ventilation of multi-storey residential buildings is designed according to this type, then the air leaving the apartments into vertical pipes is connected into one stream in a horizontal channel. In this case, upon reaching the attic, the air masses hit the horizontal wall (the edge of the box) and turn to the outlet.
The method has several disadvantages:
- With a small internal cross section of a horizontal ventilation duct, a section appears in it where air pressure rises, as a result of which excess air masses flow back into the ventilation channel, and sometimes into the upper floor apartment.
- If the outlet opening of the box is mounted too low, so-called reverse thrust may occur. As a result, the air rising from the lower floors does not go out into the street, but into the living rooms of the upper floor.

There are two ways to fix the problems listed above:
- Alteration of boxes on the technical floor. It is necessary to increase the size of the horizontal ventilation duct by about 2-3 times, and also to equip inside it the elements dissecting the air flow. The disadvantages of this method are the high price and the need to attract specialists. However, you can be 100% sure that after upgrading the ventilation in a high-rise residential building will work flawlessly.
- Arrangement of an individual ventilation duct, which removes polluted air to the outside, bypassing the common duct.
Note! In the case of such a rework, be sure to take care of the normal thermal insulation of the air ducts, otherwise the temperature and humidity conditions of the technical room may be disturbed, which is prohibited by the SNiP.
Airbag in the attic
This scheme of the organization of air flow is used in all modern homes. If during the design mistakes and inaccuracies were made, the residents of the upper floors suffer from the fact that the necessary traction is not created in the ventilation duct.
This is due to the fact that the air, instead of the set 2 meters, passes about 30 cm. Ventilation is present, however, it is not able to pump the required volume of air. In addition, when you open the door in the attic there appears a draft, which further reduces the craving.
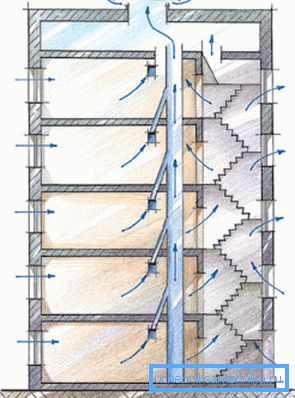
Fix the problem easily. It is only necessary to equip or increase the individual ventilation channels of the apartment located on the upper floor, delivering a pipe about 140 cm long. It should be tilted towards the common shaft so that the air rising from the bottom creates additional traction.
Ways to organize the movement of air
The air flow in the ventilation system of an apartment building can move in the direction intended by engineers both independently (based on the laws of physics) and forcibly (using fans and other equipment).
Given this, the described engineering network is divided into the following types:
- natural - fresh air flows through windows and air vents, and removal through the ventilation duct (thrust is generated due to the difference in pressure and temperature);
- mechanical - both entry and removal of air masses is carried out with the help of fans installed on the intake and outlet openings, as well as inside the ventilation duct;
- combined - in this case, the hood is forced, and the flow in a natural way.
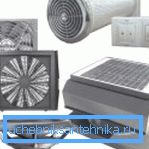
Ventilation repair
Properly designed and designed exhaust ventilation system does not require maintenance from the residents. This should be done by specialists of the organization that is responsible for the operation of the building. The only valid action is to clean the grate from the dust covering the inlet.
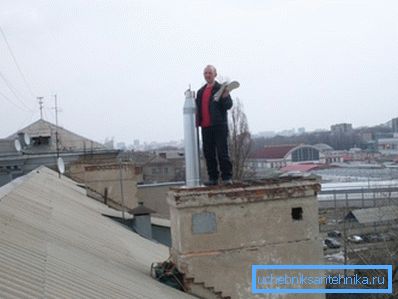
It is a different matter if the air from the apartment is removed regularly, and unpleasant smells from neighbors and condensation on the windows continue to pester you. Then the problem lies in the insufficient inflow of air masses. Often faced with the residents, who installed plastic or aluminum window blocks that do not let the air through.
To cope with the situation will help regular airing, but a more acceptable option is to install intake valves, which are mounted between the windowsill and the central heating radiator. In this case, the cold air blowing from the outside is heated.
There are several types of intake valves:
- mechanical - equipped with dampers that allow you to manually adjust the intensity of the incoming stream;
- electronic - have special devices that open and close the valve, based on information received from external sensors (humidity and temperature).
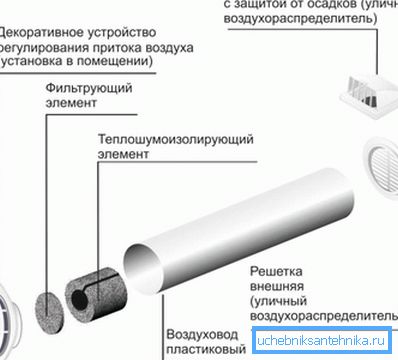
Note! Many apartment owners in old houses are trying to deal with humidity and unpleasant odors with the help of air conditioning. This is the wrong decision, since such climatic equipment cannot replace a full-fledged ventilation engineering network.
Installing a forced ventilation system
This way of solving the problem is used in the case when all the methods listed above did not bring the desired result. It should be noted that it is impossible to independently perform all the necessary installation operations, since the cross section of the air channels and the power of the equipment is calculated individually.
Consider only the main types of the most commonly used systems:
- If you need to provide a small one-room apartment with fresh air, a special one-piece device will help you, which are inexpensive, but do an excellent job with the tasks assigned to it.
- In the case when in the exhaust channel the thrust is sufficient, it is possible to limit the installation of the inlet devices. The power of the equipment depends on the number of residents in the apartment, the area of the rooms and some other factors.
Complete with the fan, as a rule, all the necessary elements are supplied:
- lattices;
- air heaters for ventilation;
- valves;
- filter elements.
- Forced-air ventilation (possibly with a heat recuperator) is most effective. But its installation is advisable only in private houses or large urban apartments.
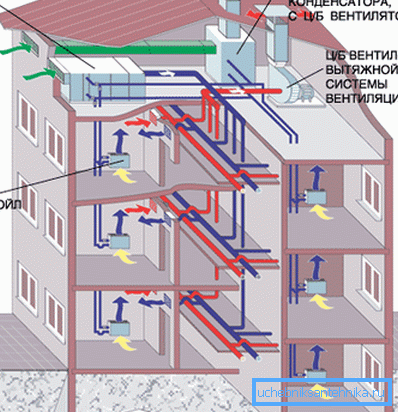
Tip! In order for the ventilation to work as efficiently as possible, it is advisable to equip the supply and exhaust openings in each room (including the bedroom, study, dining room, etc.), connecting them with air ducts to the central unit.
Sewage ventilation
A feature of apartment buildings is the need to install ventilation not only for residential and non-residential premises, but also for the sewer network. Otherwise, there is a risk of unpleasant odors and the penetration into the apartment of vapors that are dangerous to the health of the inhabitants.
In houses over 9 floors high, several methods are used to ventilate the sewage disposal system:
- Direct ventilation. In this case, the central riser, where all the drains merge, is displayed on the technical floor of the building and is not sealed. Fresh air is supplied through the top of the pipe. The disadvantage is that in case of a pressure increase in the lower part of the system there is a danger of squeezing the water seal.
- Parallel ventilation. Features of this design prevent the absorption and ejection of hydraulic locks. The essence of the method lies in the fact that parallel, central sewer riser settles additional, ventilation. They are connected to each other on each floor with the help of special shaped parts.
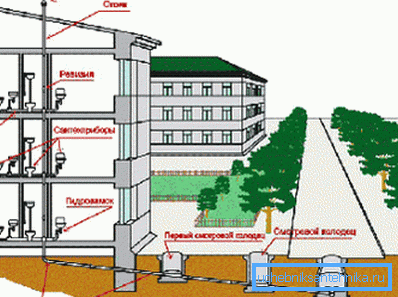
Conclusion
The ventilation system of an apartment building is a complex engineering network, the design and repair of which requires special knowledge, skills and equipment. Improper maintenance can lead to breakdowns that will not only affect your home, but also cause inconvenience to your neighbors.
You will learn more about the operation of ventilation in the urban high-rise building from the video in this article.