Ventilation of premises: how to choose the equipment and
The operation of a modern residential or commercial building is impossible without water supply, sewage, electricity and other engineering networks. Ventilation is also very important, due to which fresh air enters the rooms and polluted air is removed. The instructions below will tell you about the features of the equipment used for ventilation and the calculation of its capacity depending on the functional purpose of the buildings.
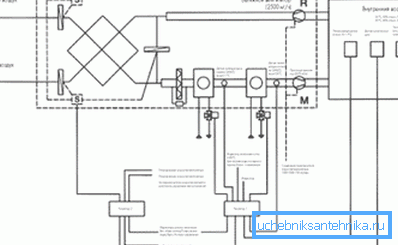
Features of ventilation of various rooms
Each room, located both in the individual cottage and in the production complex, is designed to perform specific tasks. Depending on them, the calculation of ventilation of the room is made and the equipment of the required power is purchased.
Industrial shops
Ventilation of industrial premises is designed to remove harmful impurities that are in the ambient air, and to minimize other factors that adversely affect human health.
These include:
- high temperature;
- increased humidity;
- toxic substances;
- large amount of dust;
- high content of smoke and UDA (ultrafine aerosols).
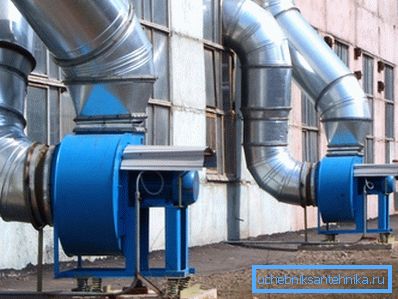
Note! In addition to creating comfortable working conditions, ventilation is designed to bring indoor air into compliance with sanitary and sometimes other rules: fire, technological, and so on. Sometimes, without proper ventilation, a process cannot be carried out (for example, in steel production or electronics assembly).
Before starting the design and installation of the air supply and exhaust system it is necessary:
- calculate the ventilation of the room, taking into account its area, the technological operations, the number of workers and other parameters;
- provide for the installation of equipment that produces air aspiration (suction of dust resulting from these or other production processes);
- if necessary, install an air filtration system from harmful gaseous impurities.
It is advisable to choose such types of ventilation of premises that not only meet the requirements, but also are economically viable.
Industrial ventilation units are of two main types:
- General exchange - used only to supply fresh air in the premises of the shops. It does not apply in the case when it is necessary to filter harmful impurities, since, due to their design features, they can spread them throughout the room.
- Local - more common and efficient systems. The essence of local industrial ventilation lies in the fact that an individual suction is installed above each workplace, which transports polluted air to a common filtration plant.
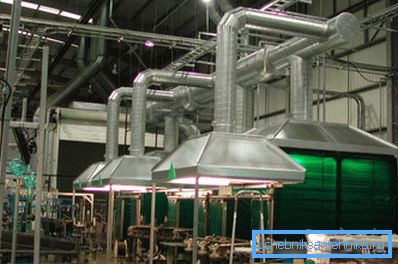
Warehouse complexes
Premises where storage of finished products or goods is carried out are distinguished by a large number of equipment located there. Most modern logistics centers have at their disposal high-tech mechanisms that facilitate the movement of wealth. This makes it difficult to organize effective ventilation of such buildings.
Ventilation of warehouses for SNiP provides for the use of air supply and exhaust air installations, which are mounted in production workshops equipped with large-sized devices and machine tools.
Tip! When calculating the power and installation points of the main nodes of the air network, it is necessary to achieve the most uniform distribution of air flow.
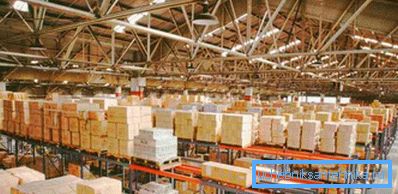
Modern building codes describing the procedure for ventilation of warehouse premises provide for the following tasks to be solved when installing this engineering network:
- not to allow the temperature of the ambient air to fall vertically, otherwise the goods located on different shelves may be damaged as a result of violation of their storage conditions;
- to ensure such a volume of air replacement so that at any point of the warehouse it meets hygienic, fire-fighting and other requirements, as well as ensures compliance with the storage conditions.
In most cases, warehouse buildings are completed:
- Mechanical ventilation system. She brings fresh air from the street to the warehouse.
- Natural exhaust ventilation. With its help, the air through the channels specially equipped under the roof is taken out of the room.
Offices
If you can ventilate a small-sized office with your own hands, simply by opening a window, then a large room where 10 or more people work during the day is much more difficult to provide with fresh and cool air. That is why the ventilation of office premises is one of the primary tasks facing architects and engineers during the construction of commercial buildings.
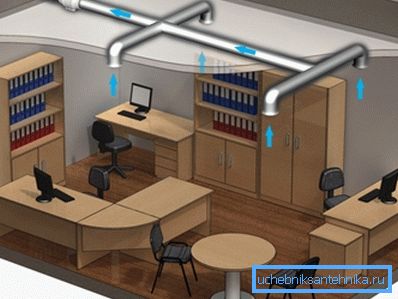
In most cases, the supply and removal of air is organized so that this parameter is minimally consistent with the current regulatory documents. It will be possible to stay in such a room, but comfort is out of the question.
Therefore, when calculating the ventilation system of an office space, it is advisable to additionally take into account the following:
- used ventilation systems should be as compact as possible so as not to occupy the effective area of the room;
- the inlet air system must provide not only the supply of air masses, but also their filtration, heating (cooling), stabilization of the humidity level, and point distribution;
- It is better to use separate ventilation schemes: air is supplied to the office using flexible or rigid air ducts, and it is processed in remote units mounted in technical rooms or on the roof.
Note! When deciding on the installation of a ventilation equipment, you should pay attention to such characteristics as the price of its subsequent operation. Otherwise, utility bills may be too high.
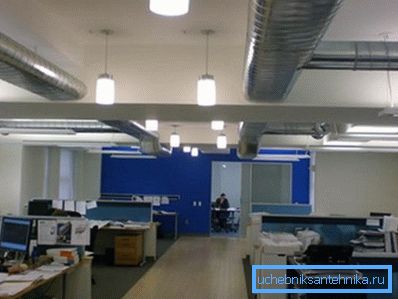
Livestock facilities
Ventilation of livestock buildings is designed to rid the air in buildings of harmful gases, water vapor and microorganisms that are the result of livestock activity. In addition, thanks to the fresh air, more comfortable conditions are created for the animals to dwell.
The calculation of the power of the equipment and the size of the air ducts is carried out with the following parameters
- thermal conductivity of the walls of the building;
- the amount of heat and moisture that is released by the animals in the room;
- livestock waste collection systems;
- the way of its content.
The amount of incoming fresh air must be such that at any time the concentration of harmful substances does not exceed the permissible value.
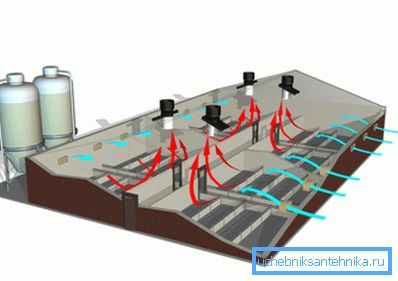
If the efficiency of the ventilation system is low, the animals will suffer from a lack of fresh air, when high - there is a draft in the room, which can lead to livestock diseases.
Performance calculation
Air flow
The calculation of the natural ventilation of the room, as well as the forced supply and exhaust system, begins with the determination of its performance by air. This parameter indicates how many cubic meters the system can pump in one hour.
Note! There are standards for ventilation of rooms, which must comply with any ventilation system. If they are not complied with, it will not be possible to commission the constructed building.
First of all, it is necessary to determine the so-called air exchange rate, that is, how many times during the hour the complete change of air in the room will occur. Valid values depend on a variety of parameters and are specified in the SNiP. As a general rule, air replacement should occur 2-3 times per hour.

To determine the performance, two types of air exchange should be calculated: according to the multiplicity and number of people in the room, and then use the larger of these parameters.
The calculation of air replacement according to the multiplicity is made according to the following formula:
L = n * S * H, where:
- n is the rate of air replacement (in offices it is assumed to be 2.5, in ordinary residential it is 1);
- S is the area of the room;
- H - height from floor to ceiling.
Air exchange according to the number of people in the room is carried out according to the following formula:
L = N * Lnorm, where:
- N - the number of people
- Lnorm - the rate of air flow per worker or resident.
This parameter is equal to:
- for a person who is at rest - 20 cubic meters per hour;
- for office worker - 40 cu. meters per hour;
- for a worker performing physical work - 60 cu. meters per hour.
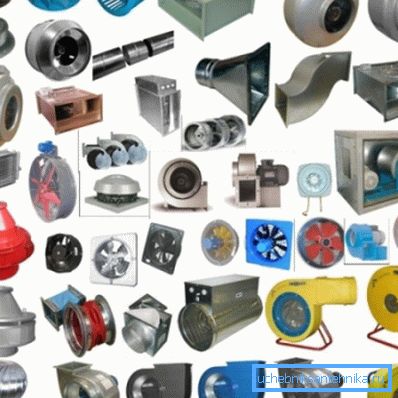
Having obtained the desired performance value, you should purchase a fan or a supply system that provides the desired volume of pumping. It is important to know that the performance is directly dependent on the so-called resistance of the air duct network (cross-section and length of air channels). All necessary information is usually indicated in the accompanying documentation for the equipment.
An example of calculating room ventilation is not necessary, but the most common power values may be useful to you:
- apartments in a town house require ventilation performance of 100 to 700 cu. meters of air per hour;
- Individual cottages are effectively ventilated with installations with a capacity of 1000-3000 cubic meters. meters per hour;
- offices must be equipped with engineering networks that pump up to 20 thousand cubic meters. meters of air.
Heating system power
The temperature of the air supplied to the room may be too low (especially in cold air), which degrades the efficiency of the heating equipment. Therefore, heaters or heat recuperators are often used to heat it.
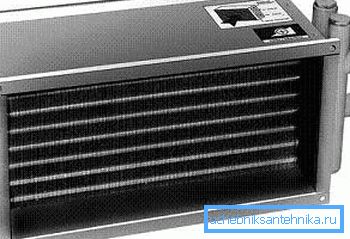
According to the current SNiP, the temperature of the incoming air should not be below + 18 degrees Celsius. The power of the heating element is calculated so that it is able to warm up the air flow, no matter how cold it is.
For example, if the thermometer in winter drops to - 22 degrees Celsius, the heater should raise the temperature by 40 degrees.
Tip! In some cases it is possible to install an air heater of lesser power, since severe frosts are in most cases short.
During calculations, consideration should be given to the possibility of connecting the heater to a single-phase (220V) and three-phase (380V) electrical network. The latter option is preferable, since in this case a smaller amperage is used. In addition, if the power of the heating equipment exceeds 5 kW, the connection to the single-phase network is prohibited.
The current required for power is calculated as follows:
I = P / U, where:
- P - heater power.
- U - voltage (220 V or 660 V - for a three-phase network).
Remember that if electrical wiring, available in the home or office, does not allow the connection of devices of such power, you can install a weaker model.
It is important to know how much your chosen model of the heater can raise the temperature of the supplied air. This value is calculated by the following formula:
?T = 2.98 * P / L, where:
- P - heater power.
- L - ventilation performance by air.
In most cases, when designing a ventilation in a private apartment, a power of 1–5 kW is sufficient, the offices will need to install more productive varieties.
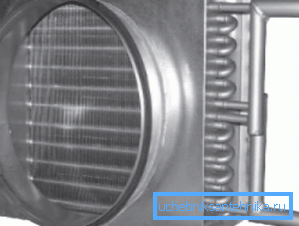
Tip! To save money on utility bills, you can use air heating systems that are part of the heating network. We are talking about the so-called water heater. Thanks to him, you will get rid of the need to pay for additional consumed electricity.
Other parameters
After calculating the values listed above, you can start drawing up a ventilation scheme. It shows all used air channels, shaped parts, as well as distributors of air flow.
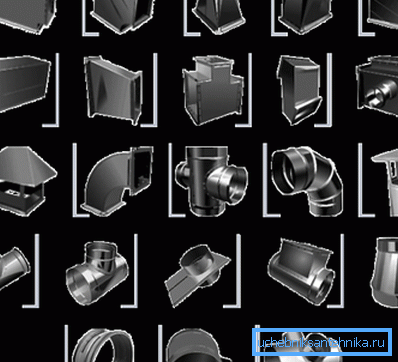
It should take into account:
- pressure that is created during the operation of the fan;
- air speed;
- the noise level generated by the ventilation system.
These parameters can be found in the accompanying documentation for the equipment.
Conclusion
The calculation of the performance of the ventilation system is a complex process that requires certain theoretical knowledge and skills. However, using the above information, you can, if not do it yourself, then surely check the correctness of the calculations. For more information about the design of engineering networks, you can learn from the video in this article.