Ventilation of the building: how to ensure optimal air
Ventilation systems of buildings and structures are designed to solve one important task - to ensure the flow of fresh air into the room simultaneously with the removal of waste volumes. In this way, the optimum oxygen content in air masses is maintained, which contributes to a more comfortable well-being of people in the building.
Design and arrangement of ventilation systems are a rather complicated task. In most cases, the solution is trusted by professionals, but even then the owner of a house or apartment should have an idea about the functioning of these communications.
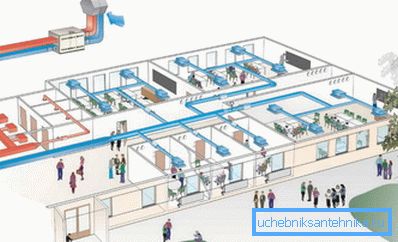
Types of ventilation
The building ventilation system is one of the most important components responsible for life support and regulating the microclimate. Depending on the design features, such systems are divided into natural and compulsory.
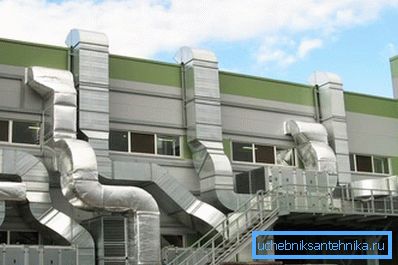
The differences between these varieties are conveniently analyzed in the table below:
| Natural ventilation | Forced ventilation |
| · Usually represented by internal passages, which ensure the intake of cold air from the outside and the removal of warm air from the room to the external environment. · Functions due to the difference in pressure and temperature. · Since cold air descends downwards and displaces warm air, the air inlets are placed in the lower part of the room, and exhaust vents in the upper part. · In private houses, airbags equipped in the basement are most often responsible for the influx. · Exhaust in some cases combined with the chimney, located on the roof. | · It is realized where the capacity of the natural system is not enough - for example, in fully enclosed spaces or in rooms where the need for fresh air is very high. · Forcing air and its output outside the room is provided with the help of mechanical fans. They can be installed either in special channels or in openings in the supporting structures. · In some cases, in parallel with the general system of the building, forced ventilation of certain rooms or areas is equipped. In residential buildings, it is often installed in kitchens and bathrooms. |
In addition, the SNiP for ventilation of public buildings (41-01-2003) allows the design of mixed systems: for example, the main volumes of air exchange provide natural communications, and mechanical devices are installed only in those places where the duct capabilities are limited.
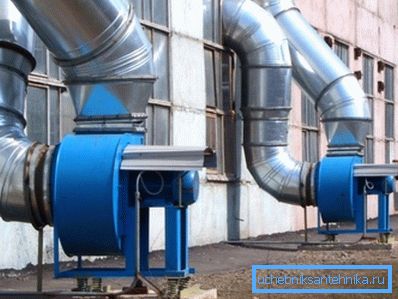
Note! Also, additional devices for forced air exchange are installed in case there is a need to adjust the air composition. An example is the industrial enterprises: for the workshops, the air intake is carried out in a relatively clean place, and not directly on the industrial site.
In addition to air exchange, these systems also perform a thermoregulatory function. Most often they are responsible for cooling the internal environment of the room, but there are exceptions (for example, heating will be more relevant in the northern regions of the Russian Federation). For this reason, the ventilation system is often combined with air conditioning units.
Features of the arrangement of systems
Basic design principles
The design of the ventilation of an industrial building should be based on the amount of air consumed. This takes into account not only the number of people in the building, but also the working mechanisms (first of all, heat engines and internal combustion engines).
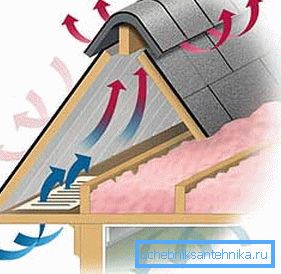
If you plan to do the work with your own hands, then you should take into account the following standards:
- Air exchange per person - 20 m3/ h for public buildings, 30 for residential and at least 40 for industrial premises.
Note! In rooms without the possibility of natural ventilation, the rates are doubled, respectively, to 40, 60 and 80 m3/ h
- Nominal air exchange for apartments - not less than 3 m3/ h per 1 m2 living space.
- For kitchen and bathroom - from 110 to 140m3/ h depending on the type of plate installed.
- For apartment buildings it is necessary to replace the entire air volume at least less than 1 hour.
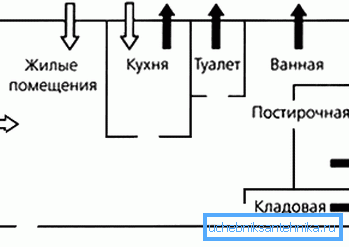
In addition, it must be borne in mind that in your region may act its own instructions, which further tighten the requirements for air exchange. It is for this reason that before starting the design of communications it is worth becoming familiar with the current regulatory framework.
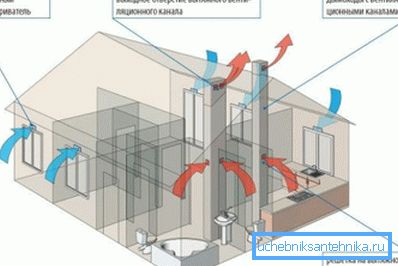
As devices for receiving outside air, SNiP and other regulations recommends the use of special bore holes, outlets for the intake ventilation ducts, as well as external doors and cones.
Wherein:
- Special inflow devices are placed not lower than 1 m from the level of snow cover, but not higher than 2 m from the ground surface.
- To protect the system from large debris, as well as from the penetration of animals into the intake openings, it is recommended to install special gratings. The design of the gratings should be designed in such a way as to minimize the capacity of the channel.
- Transportation of air with its subsequent flow into the room is carried out through air ducts. Air channels can be located either inside the bearing walls or in special wall structures.
- Removal of waste mass with a high content of carbon dioxide is carried out through the exhaust channels. Receiving openings of exhaust channels are placed in the upper part of the room.
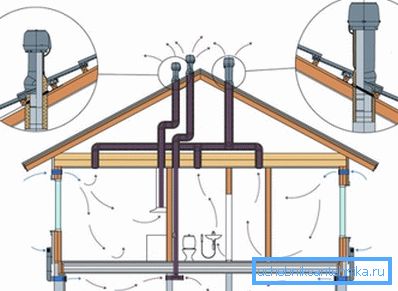
Note! Holes must be located as far as possible from the place of inflow.
- When designing hoods, ventilation of an industrial building should provide for the possibility of emergency smoke extraction. For this purpose, special fans protected from high temperatures are installed in the duct or box.
Fan installation
Most residential buildings (both private and multi-family) use natural ventilation systems. However, in some cases, their power is not enough to ensure the need for oxygen, and therefore, to support them, they install either intake or exhaust fans.
Most often, such devices are mounted:
- In kitchen hoods. This is the most common place for a mechanical installation, ensuring the removal of exhaust air into the ventilation duct, and then outside. Normally, the system is turned on only when there is not enough natural thrust to remove large amounts of smoke or unpleasant steam.
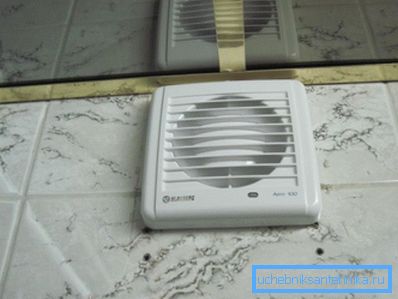
- In the kitchen window. Can be both stitched and exhaust. In the first case, they ensure the supply of a sufficient volume of air, which makes it possible to work more effectively with the exhaust tube mines, in the second case, they remove the spent carbon dioxide.
- In the bathrooms. Responsible for the normalization of the microclimate, which primarily consists in reducing humidity. Most often mounted either in the ventilation shaft adjacent to the bathroom, or directly in the wall with the output to the outside.
Note! Forced ventilation of sanitary facilities in public buildings is mandatory, since only it can remove unpleasant odors.
Inlet valves
Quite often, when designing a system for adjusting the microclimate of our apartment, we all pay attention to the efficiency of the hood, and lose sight of the influx. This is especially unpleasant for buildings that have modern metal-plastic windows with a high level of tightness.
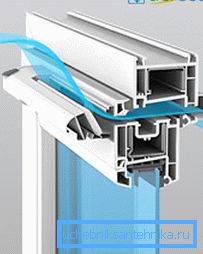
Note! On the one hand, the old wooden frames released heat through the gaps, but on the other they provided at least minimal air exchange.
In this situation, PVC window sellers are advised to ventilate the room more often, but in order to achieve regulatory indicators, this will have to be done at least once and a half to two hours.
That is why experts in the field of aeration of premises recommend installing special inlet ventilation valves on the windows:
- The valve is a device that is mounted at the top of the window.
- Inside the device is a mechanism that automatically opens or closes the valve leaf.
- The mechanism can work in automatic (more convenient, but the price is slightly higher), and in manual mode. At the same time, the air enters the room constantly, but in small portions, which does not lead to a decrease in the internal temperature even in extreme cold.
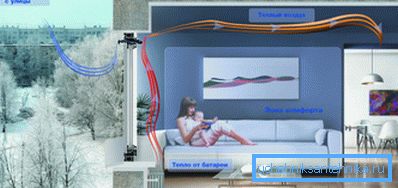
In addition to the window can be installed and wall inlet valves, but their installation is associated with great difficulties.
Conclusion
Ventilation of industrial buildings, as well as a comprehensive system for supporting the microclimate of residential premises, are quite complex and multi-component structures. They need to be designed, focusing on a whole list of regulatory documents, and trying not to deviate from the requirements set forth in them.
The video in this article contains additional information that will be useful to anyone who plans to organize the organization of air exchange.