Ventilation project: development stages
How to make a typical project of ventilation for various premises? What are the norms of air exchange to proceed? How is the duct section calculated?
Let's try to answer these and some other questions.
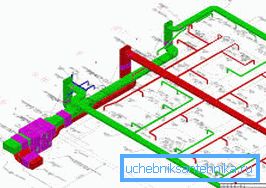
Why do you need it
But in fact: why try to make a project with your own hands when a mass of specialists are ready to offer the corresponding service? The main and most obvious motive is economy. The approximate cost of the ventilation project for a small cafe with an area of up to 100 square meters is about 15,000 rubles, which looks rather immodest against the background of the perpetual shortage of funds at the stage of business promotion.
In addition: self-design of the ventilation system corny takes less time. Profile organization can spend on the preparation of a working draft of up to a month. Meanwhile, as you know, time is money: often no more than a couple of weeks pass between the start of finishing work and the reception of the first visitor.
Stages of the big way
It is easy to pick up accessories with the assortment of local stores. It’s also easy to draw a sketch with an indication of the size of anyone who did not skip drawing lessons at school.

The main tasks are reduced to calculations.
What do we think?
- Productivity by air.
- Section of air ducts.
- Capacity of air distributors for inlet ventilation.
Please note: ventilation with only one exhaust duct will be an acceptable solution for an apartment or a private house of a small area. In public places fresh air is needed.
- The need for the pressure generated by the fans.
- The need for heat power heating and air conditioning.
In this order, and move on.
Performance
It is evaluated in two ways:
- According to the cubic capacity of the room and the multiplicity of exchange of air, which depends on its belonging to one or another functional type.
- By the number of visitors.
For a public institution, we have to make both calculations, and then choose the larger of the values.

Calculation of the frequency of air exchange
The calculation formula is L = n * V, where n is the air exchange rate and V is its total volume in cubic meters. Volume, as is known, is calculated as the product of area and height.
What is the parameter n? It depends on the type of room.
Note: in some cases, the current SNiP do not indicate the multiplicity, but the direct need for air exchange for a room, sanitary equipment, stove, etc.
| The room | Frequency rate or volume of air exchange |
| Living rooms | one |
| Public and office space | 1.5-3 depending on the terrain |
| Showers | 75 m3 / h per section |
| Restrooms | 50 m3 / h per toilet and 25 per urinal |
| Electric cookers | 60 m3 / hour on the stove |
| Gas stoves | 100 m3 / hour on the stove |
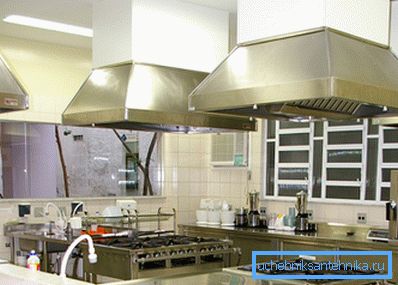
So, for the notorious cafe area of 100 m2 with a ceiling height of 3.5 meters with two gas stoves and one toilet for two toilet bowls, the approximate need for air exchange will be 2x100x3.5 + (100 * 2) + (50 * 2) = 1000 m3 / hour.
Calculation by the number of visitors
Here, the calculation instruction is reduced to multiplying the maximum number of visitors and the need for the air of one person (it is assumed to be 60 m3 / hour for the awake and 30 m3 / hour for the sleeper). So, with a maximum occupancy of a cafe of 20 people (staff and visitors) it is worth starting from 20 * 60 = 1200 m3 / hour. Since this value is greater, it is worth repelling from it in the future.
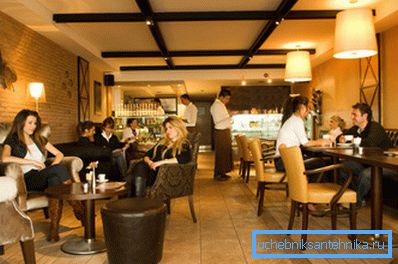
Section
It is calculated as S = L * 2,778 / V, where:
- S is the duct cross-sectional area.
- L - air flow.
- V - air flow rate.
- 2,778 - the coefficient of coordination of values, allowing to get the result in square centimeters.
It is clear that increasing the flow rate will reduce the cross section, while maintaining performance. However, the overpricing price is increased noise; that is why it is usually limited to values of 3-4 m / s.
For our case, at a flow rate of 4 m / s, the minimum duct section will be 1200 * 2.7878 / 4 = 833 cm2. The simple use of the circle area formula gives us a diameter of 33 centimeters (rounded to the actual size of the pipe - 350 mm).
Note: in practice, rectangular air ducts are more often used for concealed gaskets. Their cross section is equal to the product of the sides: for example, the size of 250x355 mm is suitable for our case.
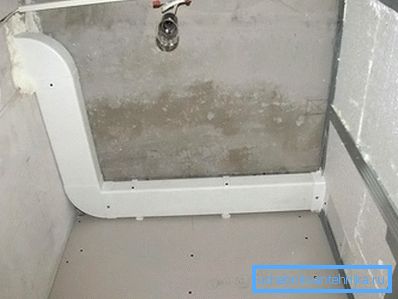
Air distributors
There are no universal formulas here: products are selected from the catalog in accordance with the boundary conditions.
What exactly?
- Sizes.
- Regular air flow.
- Long range at a flow rate of 0.5 m / s (higher speed is perceived as a draft and leads to discomfort for visitors).
- Noise level. For residential premises, the maximum permissible noise level of ventilation is usually assumed to be 25 dB, for public places - 35 dB.
Tip: there must be a static pressure chamber or an adapter in front of the air distributor grate, which causes the flow to turn at a right angle. Otherwise, the air will be distributed unevenly across its area, which will cause an increase in noise or a drop in throughput.
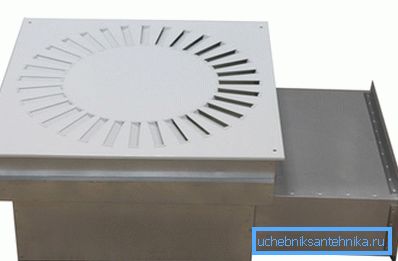
Pressure
The dependence of the required pressure on the area of the ventilated room is linear: with the increase in the area, the length of the air ducts increases.
The bad news for the designer is that the exact calculation of the ventilation resistance is very complicated, because it depends on the weight of the variables:
- The diameter of the pipe.
- The number of connections and turns.
- The presence of filters and heaters.
The good news is that excessive fan pressure at a fixed performance will only lead to a slight increase in power consumption.
That is why a simplified estimate of this parameter is usually used:
- For rooms with an area of 50-150 m2, 75-100 Pa are considered the norm.
- With an area of 150-350 m2, it is worth focusing on 100-150 Pa.
Thermal power
Often, a working draft on ventilation involves calculating the power of heating and air conditioning systems.
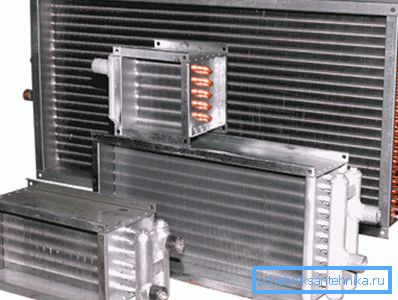
Since the heat capacity of the air changes quite insignificantly with changes in temperature, the need for heat output of the heater or ducted air conditioner is determined only by the ventilation capacity and the temperature delta between the fresh air and the street.
Thermal power is calculated by the formula P = Dt * L * 0.336, where:
- P is the thermal power in watts.
- Dt is the temperature difference between the street and the inflow in degrees.
Tip: the norm of the supply air temperature for winter is + 18C.
- L - air flow in m3 / hour.
- 0.336 is the heat capacity of air in W * h / m3 * s.
So, at an outdoor temperature of -15С and an inflow of 1200 m3 / hour, the need for heat capacity of the heater will be 33 * 1200 * 0.336 = 13305 W.
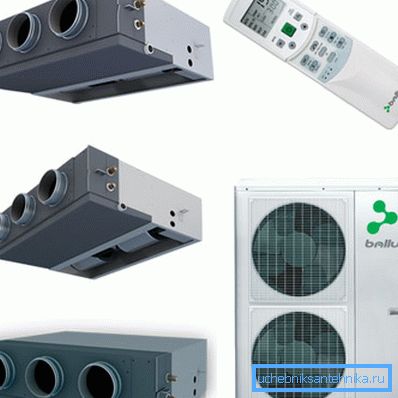
Conclusion
We hope that the information provided to the reader will be useful. Additional information on how the project is drafted for the room will be offered in the video in this article. Successes!