Ventilation scheme: how to create a new project and
Both in the construction of a new and in the maintenance of the existing ventilation system, it is imperative to know how it works. To understand all its nuances and features will help the ventilation scheme - in the Khrushchev, modern apartment complex, private residential house or other object.
The instructions provided in this material describe the basic rules for the preparation and use of these documents.
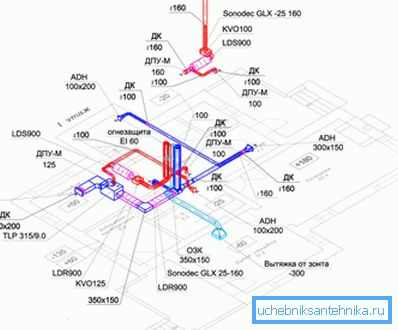
Features of working with technical documentation
Need to read diagrams
Even before the construction of a private dwelling house, planning repairs in the apartment, considering options for finishing in a hammam or a bath, you should take care of the design and charting of various engineering networks, including ventilation. Errors and shortcomings made at this stage of construction will be very difficult to fix with your own hands after its completion.
Nevertheless, it is possible to effectively solve the problems and achieve a comfortable microclimate in the house when you did not take part in the development of the project and the construction of the structure. In this case, it will only be necessary to replace or upgrade those parts of the ventilation network that significantly reduce the overall efficiency of the system.
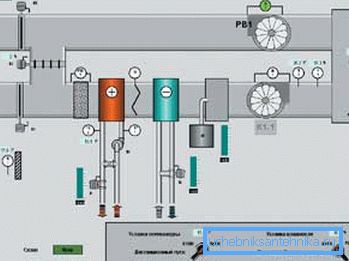
Here again, the existing or newly compiled mnemonic scheme of ventilation is useful, on which this or that equipment is indicated with special symbols, as well as its inherent technical characteristics and features. It is only necessary to learn to distinguish, for example, the designation of a non-return valve in the ventilation scheme, from the arrows like it, indicating the presence of completely different components and assemblies.
General project requirements
When developing documentation regarding the fresh air supply system, it is important to consider the following parameters:
- number of floors in the house;
- outdoor air pollution;
- outdoor noise level;
- fire safety category.
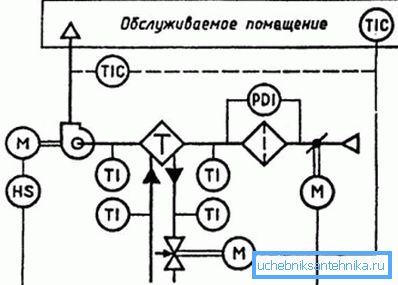
During the preparation of the ventilation scheme, in addition to the efficiency parameters, attention should be paid to several additional factors:
- the possibility of spreading fire through the ventilation channels during a fire;
- the possibility of cooling the premises and the penetration into them of polluted air through air ducts of large cross-section.
In order to avoid the aforementioned troubles, it is advisable to foresee the use of fireproof materials and equipment, as well as the installation of protective ventilation valves that prevent the appearance of reverse thrust in the ventilation.
Designing a new ventilation system
A detailed scheme of the ventilation system (including axonometric) is necessary for the coordination of the project of a private house under construction in the controlling and supervising instances.
In this case, a mandatory requirement is the installation of equipment capable of pumping the desired amount of air:
- for rooms in which permanent residence of people is planned - 3 cu. meters per hour per 1 square. square meter;
- for bathrooms combined with toilets - 50 cu. meters per hour;
- for separate plumbing premises - 25 cu. meters per hour.
It is also important to remember that in order to effectively provide the inhabitants of a house or apartment with fresh air, it is necessary for it to flow. Therefore, the supply documentation is usually attached to the project documentation.
Note! The equipment and air ducts used must comply not only with sanitary standards, but also with fire safety requirements. Otherwise, the project prepared by you will not be approved by the fire inspectorate.
When creating a drawing and carrying out engineering calculations it is also necessary to consider the following parameters:
- type of ventilation used;
- the method of distribution of air flow in the premises;
- the presence in the ventilation system cleaning incoming air;
- the need for installation and design of heat recovery.
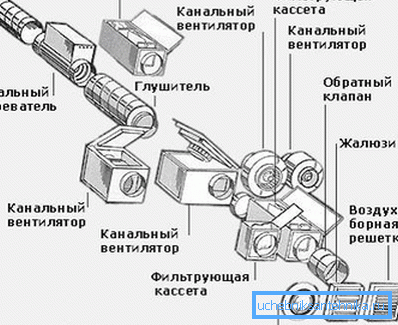
In addition, we should not forget about the aesthetic component. Air ducts, intake and exhaust grilles should fit organically into the design of the premises and not interfere with the living or working of people.
Upgrading an existing system
Often there are situations when it is necessary to replace or upgrade the ventilation network in an already constructed and commissioned building. This is a fairly time-consuming process, however, it is quite affordable for self-implementation.
Tip! The cost of reworking ready-made utilities is always higher than the development and installation of new ones. Therefore, always carefully design and calculate all the parameters. It will pay off many times in the future.
The process of reworking existing ventilation consists of several successive stages:
- calculating the volume of circulating air;
- selection of air duct sections;
- select the type of fans, filters and other necessary equipment.
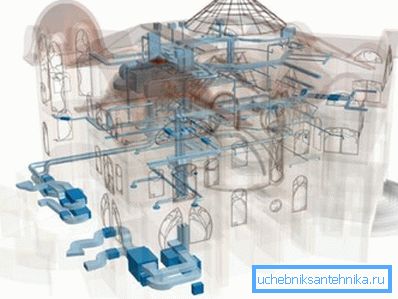
After that, a natural ventilation diagram or a drawing of a mechanical air exchange system is drawn up, a place for the installation of ducts and fixing equipment is determined, and construction works are carried out.
Ventilation systems of apartment buildings
The principle of operation of the ventilation system in a modern city house is based on the natural flow of air coming in through open windows and doors and removed through common ventilation ducts.
In old houses (up to 5 floors high) it is possible to arrange a separate exhaust shaft for each apartment. In more modern buildings, air ducts from the apartments go out into a common canal, which ends on the technical floor, providing the desired level of traction.
In the new high-rise buildings (more than 24 floors), in addition to the main ventilation shaft, a so-called acceleration channel is being constructed, which is connected to the main one. Thanks to this solution, the volume of pumped air increases, and the humidity and temperature in all rooms stabilize.
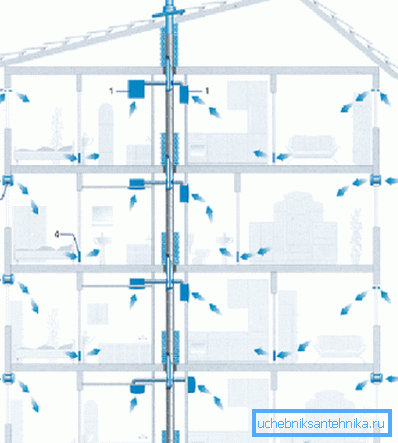
Conclusion
A good home master differs from his not very skillful colleague in that he always draws up a pattern of future creation before starting work. This also applies to ventilation systems. Availability of clear and easy-to-read documentation not only facilitates the work of workers, but also makes it possible to easily correct the problems that arise.
For more information about the development and preparation of construction documentation, you can learn from the video in this article.