What is the ventilation of residential buildings, its types
Any enclosed space needs to be ventilated, be it production halls, public buildings or offices. Therefore, the ventilation of a residential apartment building or mansion is an integral part of its project.
Of course, for production, the intensity of the air change is much higher, because instead of general, they often use forced local ventilation to save energy and equipment installation costs. In the residential sector, special shafts and pipelines are used for ventilation. This will be discussed below, as well as for you, we present the video in this article.
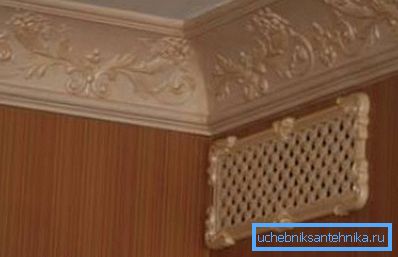
Fresh air in the house
Types of ventilation
Note. For a complete picture, we will acquaint you with all types of ventilation, as if necessary in the residential sector use different options.
- All ventilation (ducts, ducts) is divided into supply and exhaust, and each of them can be mounted as general, for the entire room or local, for the local sector.
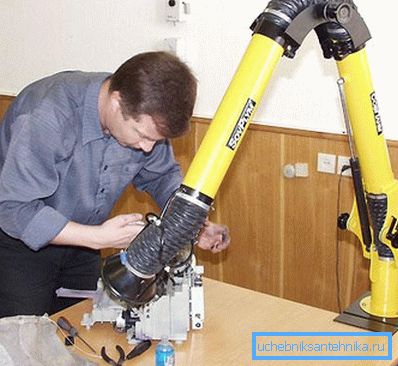
- Exhaust ventilation for local use is necessary in cases where you have to carry out work associated with the release of harmful gases and dust, as well as various fumes. In everyday life, this option is well known to everyone as an exhaust umbrella that is installed above the hob, although those who have their own workshop can install the air duct directly above the worktable.
- In this case, the suction of dirty air is carried out using an electric fan, the blades of which are deployed in such a way as to scoop upward flow for themselves, throwing it into the open space through the filters or without them.
- Unlike local ventilation, the ventilation shafts in residential buildings do not have forced air circulation - everything is calculated on natural stresses and the quality of ventilation here depends primarily on the cleanliness of the canals.. In private houses, as well as in some high-rise buildings, mines are not constructed and metal or PVC pipes play the role of air ducts.
- But often enough, especially for bathrooms, kitchens and workshops, exhaust windows are mounted on grilles with an electric fan - it turns out that the room in this case has a semi-forced ventilation. It is impossible to call this option completely compulsory, since a small inflow from a fan into a shaft or pipeline does not change the overall air circulation rate.
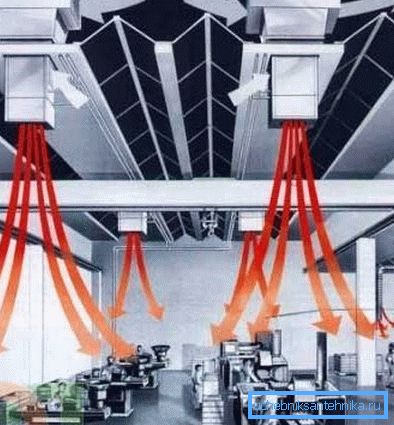
- Forced ventilation of local and general use serves to cool or heat the local sector (cubicle, working table) or the entire room with a cold or hot air stream.. In some situations, when the instruction requires the preservation of heat in furnaces or in rooms, slotted units are installed, which create a curtain of warm air. Such a veil is a screen that does not let in the cold and does not let out warm air from a certain sector - in a very similar example, you can cite a radiator located under the window - an ascending warm stream does not let the cold out of the window.
Interesting Facts
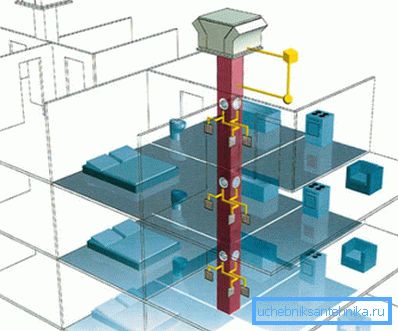
According to the World Health Organization (WHO) for 2014, approximately 1/3 of all buildings under construction or those that are being reconstructed may contain substances harmful to human health, which are in the air inside the room.
As a result of the research, a number of the following reasons were identified:
- About 50% of the system’s unsatisfactory performance is to blame for the low efficiency of the mine or pipe system. This is due to its pollution (the presence of harmful substances inside or low traffic), as well as inconsistencies of humidity and air temperature inside and outside, which can also slow down the circulation.
- Approximately, in 30% of cases, due to the presence of inadmissible elements in the channels, fumes of solvents, formaldehydes, microbiological compounds and dust enter the room.
- 10% comes from natural external sources of pollution, such as road and building dust, exhaust fumes, seasonal pollen from trees and shrubs, fungus and smoke from a wide variety of sources.
- But for the 10% that remained, the causes of the dirty air in the room could not be determined.
Attention! The above statistics is not at all empty calculations of an organization that simply works out money (work works) - the result of finding people in such conditions is a variety of diseases, among which are most common allergies, asthma and tuberculosis.
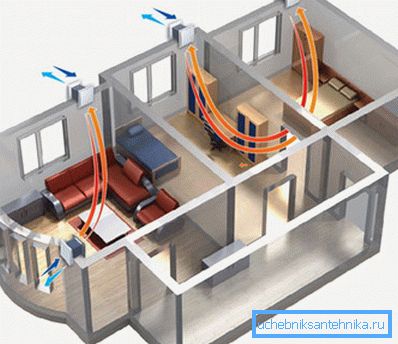
The bulk of substances harmful to human health gets into the room along with air, which moves from areas with high pressure to areas where the pressure is lower. Because of this, according to the same laws of physics, streams from the gaps between the ceilings, from open working fans and exhaust ducts, get into the channels and then into the room.
In most of the houses built earlier, the air is replaced in a natural way through channels where the streams move under the influence of gravitational pressure, which is created by the difference between the volumes of the external and internal airspace (more outside, less in the apartment).
The Russian SNiP on the ventilation of residential buildings (SNiP 2.08.01-89) requires that the air exchange in the room be at least two of the following:
- The performance of the hood for the bath, toilet and kitchen should be at least 110-140m3/ hour - the difference in performance depends on the cooker.
- The air intake per square meter of space should be at least 3m3/hour.
Arrangement of exhaust ventilation
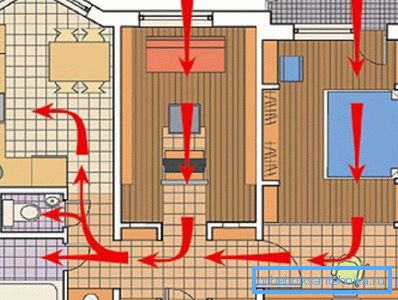
In the post-Soviet space, when the problems of providing the population with living space (started by Stalin and continued by Khrushchev and Brezhnev) were solved in homes (Stalin lines, Khrushchevka and Brezhnevka) in each apartment, ventilation was installed with an individual channel cut into the exhaust shaft.
Such a connection was made either directly, that is, the channel from the apartment went straight into the mine or through a system of prefabricated channels in the attic of the building. In low-rise construction, which includes buildings up to 5 floors, this air purification system is used to this day.
Nowadays for multi-storey residential buildings a slightly different installation scheme has been developed, which is a vertical prefabricated shaft or trunk, from which side branches, called satellites, depart.
From the bath, toilet, kitchen, and in most cases from the interfloor overlap, secondary air enters the satellites through the windows, getting into the trunk and being thrown out onto the street. It is much more convenient than individual channels, has a stable aerodynamics and fully meets the requirements for fire safety in the bedroom sector, and the price of such projects is less.
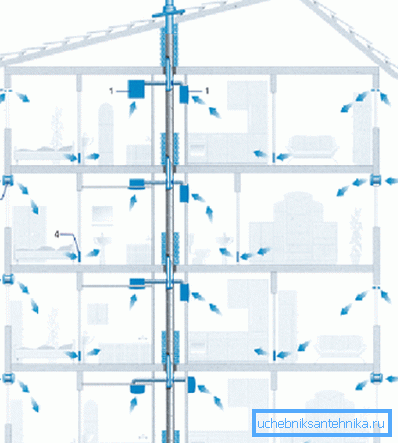
Each vertical row of apartments, depending on the project, may have not one, but two trunks - one riser serves the transit of secondary air from the bathrooms (bathrooms and toilets), and the second of the kitchens and storerooms, if such are provided by the project.
The use of only one trunk for all of the above rooms is possible in cases where the exit of the channel to the riser is at least 2 m above the exit window in a particular room. On the penultimate and last floor separate channels are built that are not connected to the common trunk.
When designing typical buildings, the main element for natural air exchange is the ventilation unit for each floor, but in special projects you can most often find metal air ducts.
Such a distinction is provided for a reason - the fact is that the joints of the ventilation blocks between the floors are the most vulnerable elements of the structure, since cement-sand mortar is used for sealing, which is squeezed out, after which cracks are formed.
As a result of such leaks, a ventilation check in residential buildings reveals that undesirable redistribution of air flows occurs, from which the effectiveness of this design is lost, as conditions are created for heat leakage. To minimize such heat leaks, attics up to 1.9 m high are built on multi-storey buildings on high-rise buildings.
Air from the collecting channels gets here, and its removal occurs through the exhaust pipes located on each section of the building, and their mouths, according to SNiP 2.08.01-89, should be 4.5 m above the ceiling of the last floor.
Weather
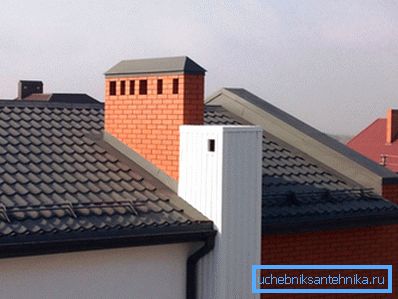
Wind speed and direction, temperature outside the windows, air humidity, closed or open air vents - all these conditions have the most direct effect on the redistribution of the air balance in the room. In cases where the outside temperature is low, the difference in air gravity between the room and the open space increases.
Consequently, infiltration through the doors (windows, vents) in the entire building increases — such drops on the first floors are most noticeable.
Wind gusts cause an increase in pressure, but this only happens from the windward facade. For comparison, air exchange at a temperature of -15? C to -30? C is identical to a wind speed of 3-3.6 m / s. Maintenance of the ventilation of residential buildings in windy weather is impractical, especially when it comes to cleaning canals.
Conclusion
In large mansions it is also necessary to equip the ventilation, which you can do with your own hands. For this you can use the system that is used in low-rise construction.