Why do you need and how properly arranged roof ventilation
Any roof will serve quality and long only when good ventilation of all its elements is ensured. In this article we will look at how the ventilation of the roof is organized from corrugated board, as well as from metal and bitumen tiles.
But first, it’s worth finding out what airing is generally needed for.
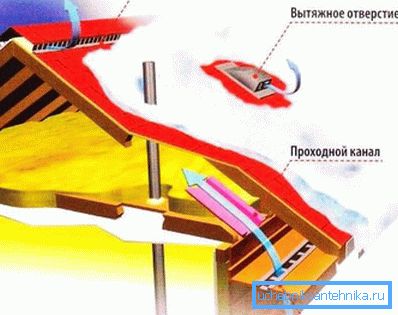
What happens if the ventilation is not done
This is actually a very broad question. Here we have such a physics of the process - all the warm air that is available in the room rises naturally upwards, to the roof plane. And if you have a ventilated roof is missing, then the air under the plane and remains (read also the article Ventilation valve - types and features).
And this means that together with the heated air in the under-roof space, steam and condensate accumulate, which creates such defects:
- On most structural elements, fungus and mold begins to appear.
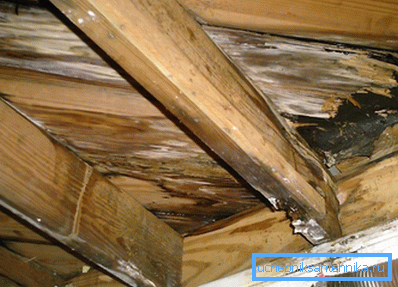
- Metal parts gradually become rusty.
- The heat-insulating layer starts to be impregnated with moisture. And it is important not to allow this, because there is a simple rule - wetting mineral wool by 5% leads to the fact that the thermal insulation characteristics of the layer deteriorate approximately twice!
Well, the most important point - due to the accumulation of warm air under the surface of the coating, on its surface from the street "bad" processes begin to occur. Since there is no ventilation exit to the roof, a significant (mainly the uppermost) outer part of the coating heats up.
And it turns out that if snow falls on the plane, it immediately melts, flows down and turns into ice in the gutter area (hence, by the way, such a phenomenon as icicles occurs).
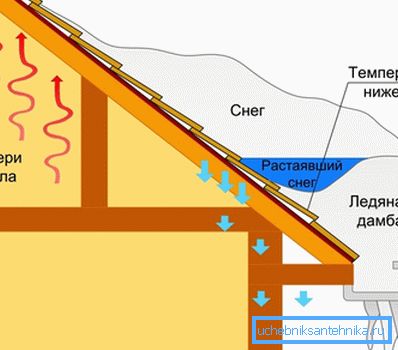
And it is hard enough to clear the ice, agree. And you can not leave it, because there is a high risk of sliding ice blocks down, which can injure people who pass near the house.
And besides, running off of water also causes certain inconveniences - because the facade is being polluted. Often a more serious nuisance happens - water fills the gutters and immediately freezes in them. In such cases, as soon as it rains and then frost strikes, the formation of ice tracks along the perimeter of the house is a guaranteed matter.
Pay attention to the fact that the lack of a ventilation function adversely affects the whole structure, not only in winter, but also in summer. Because hot air does not erode from under the plane, which, again, spoils many of the supporting elements of the system.
And here it is especially important that the ventilation of the soft roof is done - without airing, the shingles of bitumen (or the same roofing material) will overheat very much, which will reduce its service life.
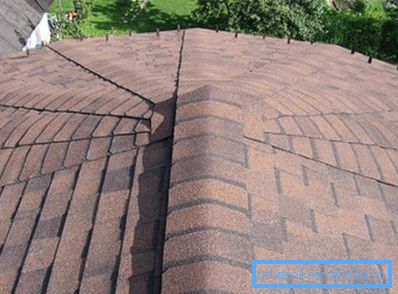
Therefore, as you can see, making a ventilation passage through the roof is not only desirable, but even obligatory.
It turns out that the presence of ventilation, firstly, pulls out excess moisture from the attic, and, secondly, maximally “equalizes” the temperature, as if distributing it evenly under the entire surface of the coating.
Now let's talk about an equally important point.
Do the work yourself or entrust everything to professionals
Consider the advantages and disadvantages of each solution in the comparative table below.
| Do-it-yourself system installation: | Hiring brigade: |
|
|
In general, it turns out that in any situation it is very important to understand how the design of the ventilated roof is arranged. Such information in any case will be useful. Because if you do not plan to do everything yourself, then at least you can control the correctness of the actions of the hired installers.
Therefore, now we can safely move on to the practical part of the article.
Natural roof ventilation device
It should be noted that as examples we will consider roofing of soft tiles and corrugated flooring, because these are the most popular options now. And, by the way, such roofs are practically no different from systems covered with other materials in their design features.
So, we will consider everything in order.
Curtain rod
At this section of the system, the passage node through the roof of the ventilation can be arranged as follows:
- With the help of an ordinary air gap between the eaves and the upper part of the walls.
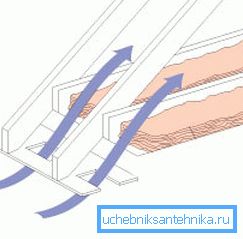
- Soffits (lower curtain boards) crash special plastic grating into which air enters.
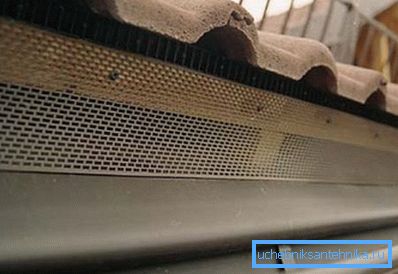
- In the space between the beginning of the roof and the walls there is a special material with the presence of products.
In general, it turns out that all methods are good in their own way. Only you need to understand that when implementing the first and second methods - due to the presence of a continuous air gap around the entire perimeter of the house, the insulating characteristics of the entire structure as a whole are slightly lost. But the third option creates at least some barrier to the passage of cold, but the speed of the air passage is not too high.
Note! You can not lay the eaves space insulation like mineral wool or foam. Of course, inside the attic will be warmer, but in general, such actions will negatively affect the ventilation characteristics of the roof.
You should also take into account the fact that for normal ventilation air must go into the eaves space, and go out somewhere higher. That is, in fact, it is required to make a ventilated ridge for a soft roof. Or install special "hoods" on the main plane of the roof.
We first analyze the second option.
Work with the roof plane
The simplest option to create on the surface of the roof of the exit point of steam and air - is to put the so-called auditory windows. These elements are ordinary lattices with a protected upper part. That is, it turns out that the air will pass, and the water inside the attic - will not fall.
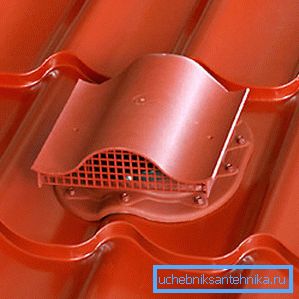
And a more complicated and expensive option is to mount a full-fledged ventilation shafts on the roof.
This can be done in two ways - the methods are discussed in the table below.
| Technology Name: | The bottom line: |
| Build capital channels. | The idea is that mines are built, which pass through the attic - that is, from the room to the street. The downside is that it is very expensive, but the plus is a high level of steam escaping from the room itself, without getting it under the plane of the roof. |
| Installation of special "nozzles" right on the roof plane. | This refers to the fact that elements are installed on the roof surface in the form of ordinary pipes into which air enters either from the attic or from the under-roof space. |
In principle, in most cases, a simpler method is, of course, the second. And here it is important to understand what the height of the ventilation shaft above the roof should be - with respect to this moment there are certain rules and regulations.
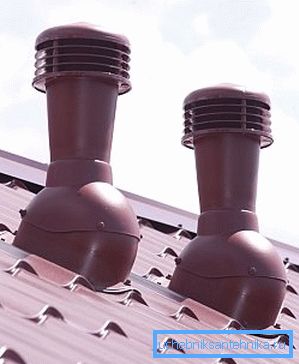
You need to stick to this scheme:
- if the mine is made right near the ridge, then its height should be no more than half a meter relative to the ridge;
- when the pipe is located at a distance of 1.5 - 3 meters from the ridge, its “mouth” should be flush with it;
- when mines are far away from the ridge line (more than three meters), their height should be planned in a straight line, which is drawn from the ridge at an angle of 10 degrees.
Such are the rules.

Note! The above rules are in some sense “variable quantity”. The fact is that the height must always be adjusted depending on the features of a particular project. For example, according to the standards, the length of such pipes on the roofs of public catering buildings by default cannot be shorter than one meter.
And now you can go to the last element of the roof.
Little horse
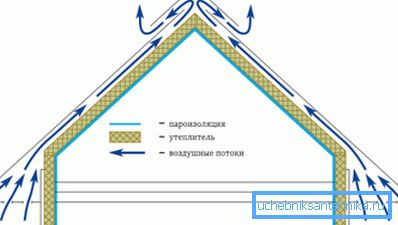
For the roof of corrugated or metal tiles there is a very simple decision regarding the ridge.
The fact is that the wave height of both coatings cannot be less than 3 cm.
And this allows us to do the following:
- Take any standard fad.
- We put it in the right place and fasten it.
It's all! No additional elements, no extra work is needed here, because the height of the wave allows you to get a large enough and frequent air gap. Warm air will quietly come out into this gap.
But for the same shingles the method described above will not work. Because there is no such a gap - the wave height is absent.
In such cases, the horse is used, which initially has a special gap for the passage of air.
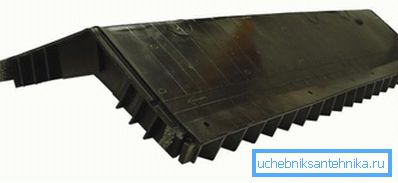
Either this part of the system is assembled from several elements according to the following principle:
- At the top of the roof, along the whole line, there are attached bars with a length of 15 centimeters. They are mounted perpendicular to the ridge line, 30–40 cm each.
- Boards are screwed on these bars from above.
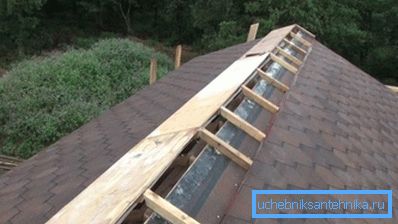
- On boards the standard metal fad fastens.
That is, in the latter case, the air will pass through the gaps between the short bars.
Approximately on the same principle, a ventilated ridge is made on the folded roof, that is, on the roof, which is sheathed with some flat sheets with stiffeners along the edges.
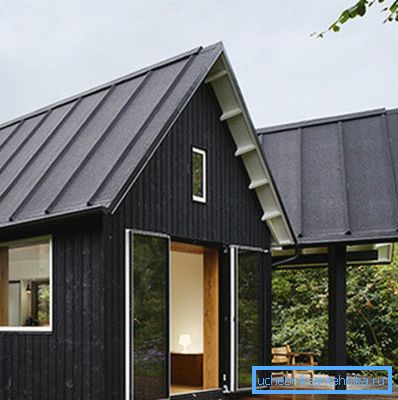
As you can see, nothing complicated, but the nuances and the basics of editing here need to be understood. Otherwise, you can do all the work in vain, and normal ventilation will not appear. Unfortunately, it often happens when the owner of the house cannot control how well the hired team of craftsmen acts.
This concludes our article - we can sum up.
Conclusion
We have examined in detail why it is so important to create a ventilation passage through the roof, what it affects and what absolutely cannot be done. In addition, we also dealt with the basic principles of the ventilation device (see also the article Ventilation deflector: device, principle of operation, installation).
We hope that the information will be useful to you in the case - if they didn’t seem to be enough, then turn your attention to the additional video in this article.