A house for a well do it yourself: popular options
The well is not only a fertile source in our country estate, but also the best decoration of the landscape. Its design ground architecture - a wide roof and picturesque walls will protect water from debris and protect children, and indeed, animals from falling into the mine. And everyone is quite realistic to make a house for the well with their own hands, showing their taste and skill.
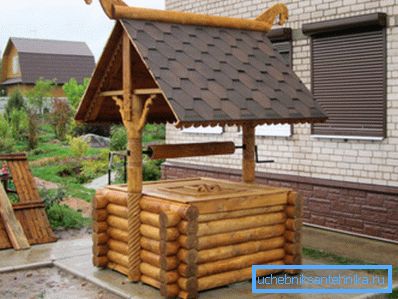
Of course, there are ready-made well houses for sale now, but in a disassembled form, as this facilitates their transportation. And in our suburban area we can make the assembly ourselves - the instruction explains in detail its sequence and nuances. However, we will significantly save if we personally make this building.
Everything for erection
The style of the country house itself, its fence, arbor will necessarily affect our choice of materials. In addition, for such a structure, it is advisable to use the remnants of building materials from the construction of these listed objects of the estate, and in case of their shortage, buy the necessary ones. Our budget and design will benefit from this, because the price is not so high in the end.
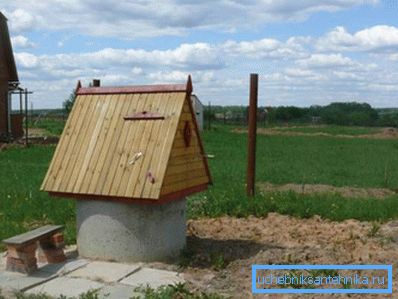
Preparation for construction
Robust construction of the house for the well is possible only on a well-tamped dumping rubble.
With a plane and a circular saw, we will quite successfully process the wood even without a special machine.
To build a wooden house we will need:
- timber: glued, rounded;
- edged board;
- screws, nails;
- hinges, handle, door latch;
- slate, shingles or roofing felt for the roof.
Tip! The wooden parts will first be adjusted in size, then we will skin and cover with the highest quality antiseptic and varnish - this will keep the wood longer and will look great.
To build a house for the well, we need the following tools:
- roulette;
- shovel;
- electric jigsaw;
- hacksaw;
- crosshead screwdriver;
- hammer;
- nail puller
The construction of a simple configuration
Main details:
- frame - the base;
- gables and their trim;
- rack;
- for the roof skate;
- the gate;
- left and right roof slopes.
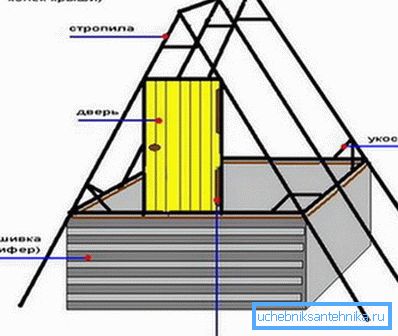
Make a sketch or take from the Internet a finished drawing of a well house.
Frame construction
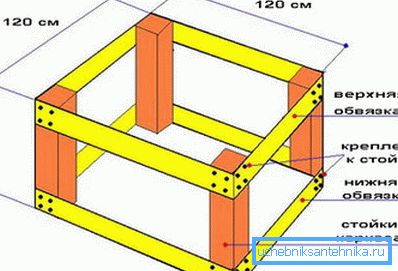
- Measure the diameter of the concrete ring wells.
- We assemble the base from a bar with a section of 100x80 mm. The distance between its sides corresponds to the outer diameter of the ring.
- We install vertically 2 racks in the middle of the lateral bases, strengthening them with metal corners.
- We connect racks with the corners of the base with 50x50 bars, for reliability, pushing them into special cuts, because these bars serve as rafters and form an angle of exactly 45 degrees.
- When the required angle is reached, the saw will adjust the height of the racks.
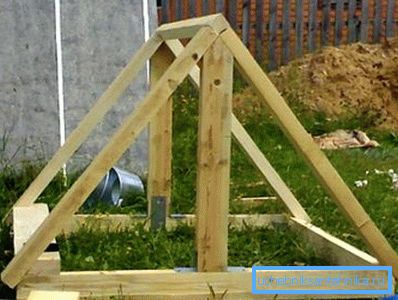
Equipment
- The spindle-collar is made of a log, 4 cm shorter than the distance between bolts.
- In the center of its ends we drill with a petal drill holes with a diameter of 2 cm and a depth of 5 cm.
- We install metal plates with holes of the same dimensions on the ends over the holes with screws.
- On the left, we insert a 9-centimeter rod, as a result of its 4-cm end remains outside.
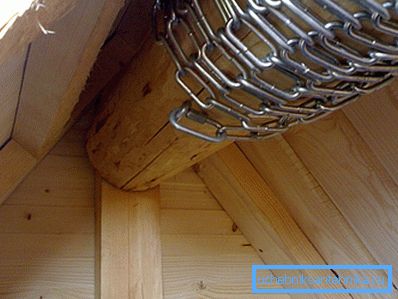
- Now we will equip our house above the well with our own hands with a convenient lifting handle: on the right we fasten a bent rod in the form of a manual starter for outdated truck models.
- In the racks, drill holes for sleeves for the collar ends, which are then regularly lubricated with grease so that they do not creak when lifting the bucket.
- At the collar, securely fasten a solid chain for a bucket that can withstand its breakdown.
Finishing work
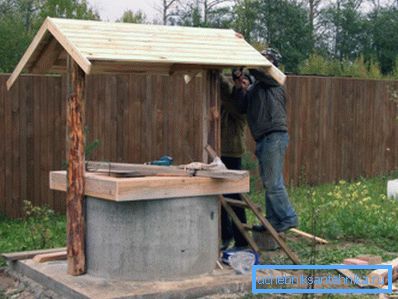
- We strengthen truss joints with boosters.
- At the top we will finish the boards for the ridge of the roof.
- When stuffing crates between boards leave a distance of about 15 cm.
- Now nastyle ruberoid, slate, corrugated or flexible tile, arranging projections more than 10 cm on both sides of the roof.
- Usually we equip houses for wells with a standard door - 85x55 cm - it is most convenient for use. Her master in the form of a board of edged boards, while connecting them with 2 bars with screws. Diagonally, we will hit the third timber so that our door will not warp over time.
Tip! The decorative frame of the well house will be left open, and the unsightly will be covered with slate or siding.
- A stylish stand for buckets and benches is appropriate near the well.
Well construction with pump
Through the door we control the pump and the water purity. The base and frame are completely under the roof, the door is above ground level, above the base.
Roof structure
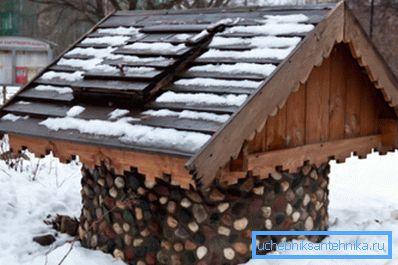
We build the truss structure from boards with a thickness of 3 cm and a length of 180 cm: their length determines the height of the roof. To connect 3 bolts, 8 strings and 6 trusses, we take boards thinner - 2.5 cm.
Roof construction:
- crate stuffed every 15 cm;
- top rafters connect screws;
- Fix the rafters with a bolt, nailing it 30 cm from the top (it is more convenient to do all this on the ground).
Rafter connection:
- installation of rafters reinforce boosters;
- we connect roof trusses with 2 boards, on which we will then cut the crate;
- projections above the walls of the house - 10 cm;
- we will cover roofing roofing material, and on roofing material we will fix slate;
- corner joints will be protected by wind boards.
Door mount
- The door - shield is made of planks with a width of 15 cm and a length of 85 cm, holding them together in 2 bars (section 2.5x3 cm).
- For rigidity, we will hit the third timber on the diagonal of the door.
- Then we will attach the handle, the latch, and we will hang the door itself on the piano hinges.
Log houses
The top of our skills - a house for a well from a bar with their own hands.
Rectangular log house
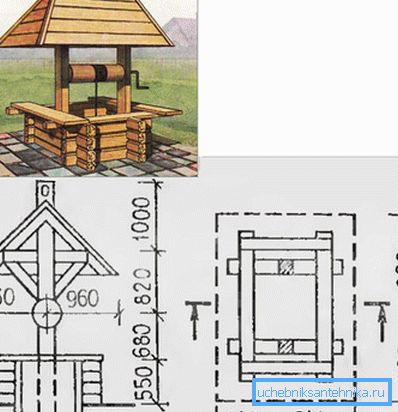
- On top of 2 racks with decorative struts we install a wide roof so that rainwater does not flood into the well.
- Here we assemble the gate for the bucket.
- Figured cuts on the protrusions of the roof will decorate buildings, and the roof itself will be covered with waterproofing material.
Hex Log House
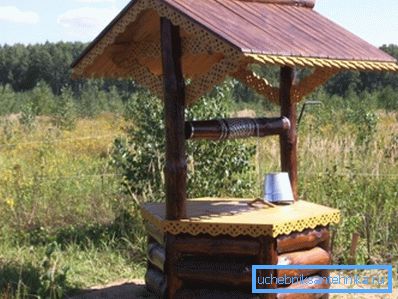
- We build a hexagon from a 10-centimeter beam, with a plank roof and a wooden wheel.
- Well construction height - 220 cm
- The diameter at the base - 120 cm.
- This advantageously decorative design is also very compact, with a shortage of space at the well or at the mine with a pump.
Conclusion
As you can see, the houses on the well do it yourself is easy to do, and the choice of their form depends only on the owner of the estate.
We can build a solid log house in the form of a gazebo or just a decorative added roof. And although firms offer such goods with patterned carvings or in the form of animals, it is more pleasant to do it yourself.
To create such an original structure, we need a little time and the same amount of finance. But the contemplation of this successful example of their own skill will bring a lot of joy. A video in this article will complement our knowledge about the structure of the house for the well.