A shower for summer house with a dressing room - how to
In recent years, in the suburban areas it is increasingly possible to find outdoor showers, both factory produced and hand-made. And if before the focus was on the practical side, nowadays it is very important to create comfortable conditions, so this option as a country shower with a dressing room and heating is the most practical and rational solution. That is what we consider in this article so that you can figure out how to build a building on your own.

The main advantages
Let us see why a country shower with heating and a dressing room is the most reasonable solution:
| Reasonable costs | The price of construction of such structures is several times lower in comparison with capital buildings. We can say that this option will allow you to equip a full-fledged place for a shower with minimal investment. |
| Simplicity | Even without a building education, you can do all the work with your own hands in a very short time. The work takes a little time, the only thing worth remembering is that when pouring the base, it is necessary to give concrete time to gain strength, so this stage is best done in advance, in about 2-3 weeks |
| Compactness | The construction takes up little space, but you should not try to save every centimeter, otherwise in the process of use you will not be very comfortable in a tiny dressing room or shower cubicle |
| Different types of buildings | You can make the shower stand-alone or adjacent to any building, it all depends on which location is the most rational and practical in your environment. |
| Comfort | The presence of heating makes it possible not to depend on the sun and to use the system even in spring and autumn and on summer days when the air temperature is low. There is no need to explain the benefit of the locker room, you do not have to take off your clothes in the house or on the street |
| Mobility | If necessary, the design can be quickly transferred. If such a probability exists, it is better to immediately make the frame so that it can be detached from the base and move the structure, almost without disassembling it (exceptions are heavy elements, which are still better to remove) |
Note! As studies have shown, the minimum size for a comfortable location of an average person should be no less than 70x70 cm, and it is better that this indicator be meter by meter. And one more important nuance: in rectangular cabins it is much more comfortable than in square ones of the same area, consider this factor.
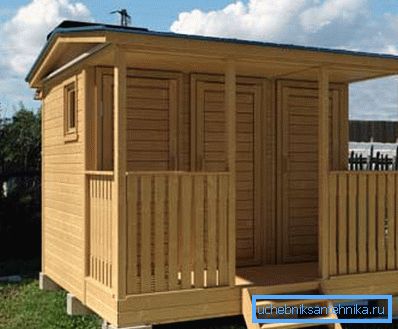
Build process
All work can be divided into the preparatory stage and the main construction, while in the process there are no minor operations, each of them is very important and greatly influences the final result.
Training
Even before the start of work, you need to hold a number of activities and stock up with all the required:
- First of all, it is necessary to determine the location of the future structure. It is important to consider the following criteria: comfort for you and your family, ease of laying communications (the closer they are, the better and the less work you have to do). It is also important that the building blends harmoniously into the overall situation of the site.
- Next, the project is developed suburban shower with dressing room. You can search for a ready-made solution in the special literature or the Internet, and you can develop your own unique sketch, especially since there is nothing difficult in this, because complex calculations and absolute accuracy are not required.
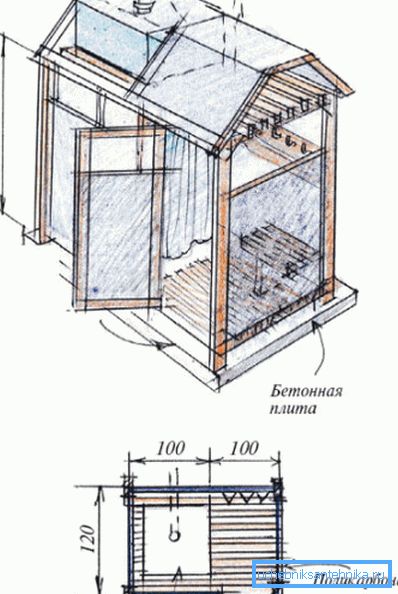
- The next stage is the definition of the material to be used, it can be both wood and a metal frame sheathed with a metal profile or polycarbonate, it all depends on your wishes and preferences. The wood variant is more in demand, as it is more suitable for the dacha plot.

Note! Polycarbonate is very light, which is a big plus when assembling structures that are often transferred, a shower with a dressing room can easily be moved by two people, provided that the frame is made of a light profile.
- You will also need cement and crushed stone to fill poles or a solid foundation, its amount depends on the amount of work and the size of the future structure. Also do not forget about the necessary fasteners and tools, its list depends on what is used when working.
- It is important to take care of all communications in advance, first of all it concerns the sewage system, it must either be connected to the general sewage system, or a septic tank will be specially arranged (for large volumes, two wells are interconnected). As for the water supply system, it can either be centralized, or you will have to install a pump that will periodically fill the tank for the shower stall.
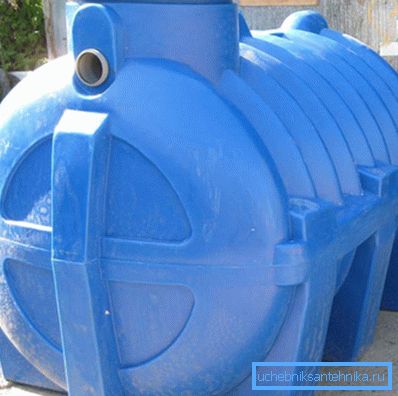
- As for heating, it can be implemented in different ways: the tank located on the roof will heat up on sunny days, and the built-in heating element will allow an uninterrupted supply of warm water and in cloudy weather. In addition, other options can be used - a flow heater or a shower column - a structure that works on wood and, therefore, is not dependent on energy resources.
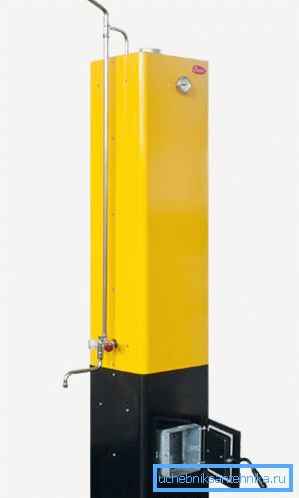
Main stage
In order for the suburban shower with a dressing room and with heating to serve you as long as possible, you should carry out all the work with the highest quality possible, observing several important recommendations:
- The base should provide the necessary bearing capacity, and you can use one of three options: either a column foundation, which is a column, recessed by one meter into the ground and protruding 10-20 cm from it, or a 20 cm wide strip foundation, or a solid foundation, but in this case, at the location of the shower, you will have to make a bias towards the flow so that the water will flow away unhindered.
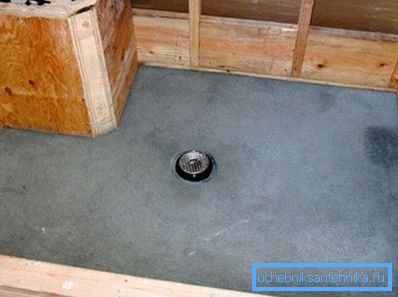
- Next is the base of the timber., it is fastened with screws so that the frame to the skin remains strong, it should be strengthened with braces. If the work is done with the use of metal elements, then you will need either a welding machine, or an electric drill with metal drills and bolts with nuts of the appropriate diameter.
- Garden shower with dressing room and heated by the sun involves the location of the tank on the roof. In other embodiments, the barrel can be located under the roof covering, it allows you to build a reliable roof over the entire structure as a whole.
- Important attention is paid to the construction of the doors of the dacha shower; it is better not to be limited to curtains.. And to make a normal construction that will be locked from the inside, this will allow you to avoid unpleasant situations.
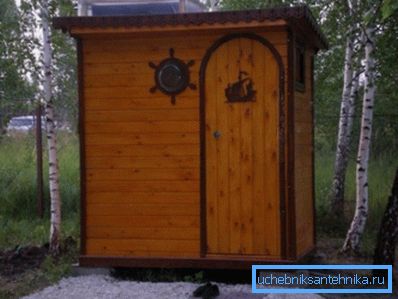
- At the end of the line, communications are connected and wooden lattices are laid on the floor. - This will make the shower more hygienic and simplify cleaning.
Conclusion
We hope that our simple instructions will allow you to make the right choice and build an excellent shower with a compartment for undressing and stationary heated water on a country plot. The video in this article will help to better understand the topic and clearly show some important points of the workflow.