How to build a house for a well do it yourself: tips and
The well is a source of drinking water, which means that it must be protected from environmental influences and pollution. At the same time, ordinary barrier structures have a not very good appearance and many owners of such structures want to decorate them additionally in order to combine practicality and excellent design solutions. That is why the question of how to make a house for a well with their own hands is of great interest to many owners of such structures.
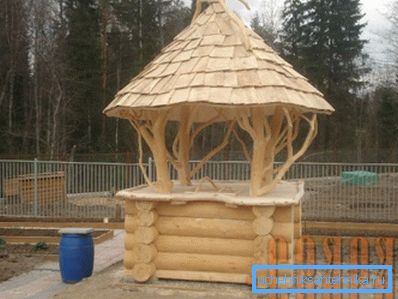
Phased process
To begin with, it is necessary to say that if you make such a house, it must be solid and able to meet all the requirements of users. In this case, it is necessary to reduce all costs to a minimum, since this design should not exceed the cost of the well itself. Given this, professional craftsmen advise to use those building materials that are easiest to get in the region of residence.
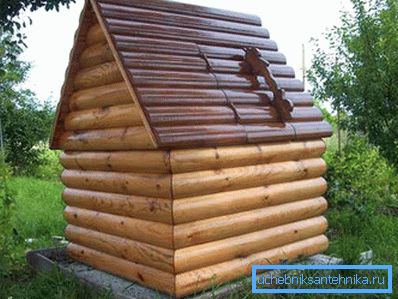
Project
- At the heart of any construction must be a project. It should display all the nodes and the main structural elements so that the process of erection is as clear as possible to the performer.
- It is worth noting that many guides telling about how to build a house on a well with their own hands recommend putting drawings of its manufacture into the main design of the structure itself. The fact is that some stages of creation can be closely related to each other and such manufacturing will help save time and money.
- Also, a full drawing of the house for the well will provide an opportunity to get an idea of the appearance of the final product.
Tip! Professionals recommend using ready-made construction solutions, if there is no ability for independent production. You can also order drawings from professionals, but for such a simple structure it is very wasteful.
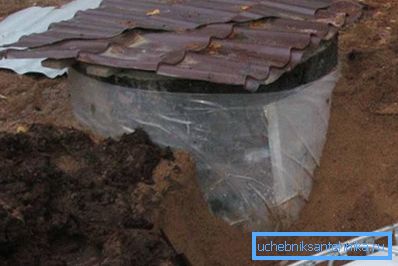
Base
- First of all, you need to make a foundation for future construction. At the same time, it is possible to use the blind area of the well as a bit, having slightly modified the system of the formwork in order to obtain a full-fledged base of concrete.
- It should be noted that when pouring, it is necessary to create in advance a drainage system for rainwater drainage. To do this, use a special gutter, which is installed in the formwork.
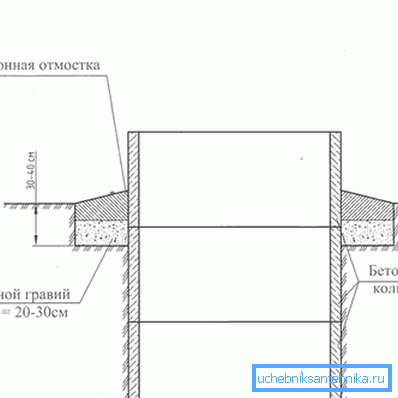
- You also need to immediately consider the process of mounting supports. If products from wood or brick will be used in the future, then it is enough to wall up small pins of reinforcement into the base, and when using a profile pipe, professionals recommend installing it at the foundation pouring stage.
- It is worth mentioning that some of the benefits, telling how to make a house above the well with your own hands, are advised to add a small amount of liquid glass to the solution. This will provide additional protection against moisture and moisture.
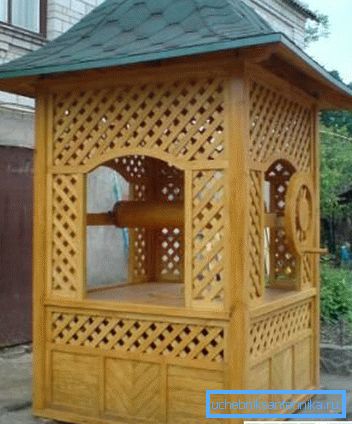
- The dimensions of the base should be such that after the construction of the rest of the structure on it it would be convenient to sit with a bucket and at the same time produce water.
Tip! Professionals recommend using the base as a large blind area. That is why beneath it should be placed a bedding of rubble and coarse sand to create a kind of drainage to drain rainwater from the walls of the well.
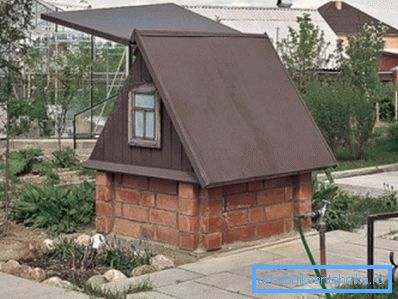
Walls
- At this stage it is necessary to erect small walls that will serve as fencing. However, some well owners prefer to make these structures under the ceiling in order to use the well even with side rain in comfort and to protect themselves from the effects of the wind.
- When using wood or brick material, columns are first erected, which will have to support the roof, and only then build walls.
- When a profile pipe is used as a support, the gaps between it are sewn up with metal sheets of painted galvanized steel.
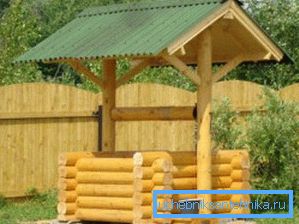
- In the manufacture of walls is worth considering that the installation manual advises to immediately take care of the manufacture of a wide doorway, which can be held with buckets. Do not install doors in such structures, but some masters do it.
Tip! Some owners of wells install lighting in such structures. It is very convenient if you need to draw water in the evening or at night.
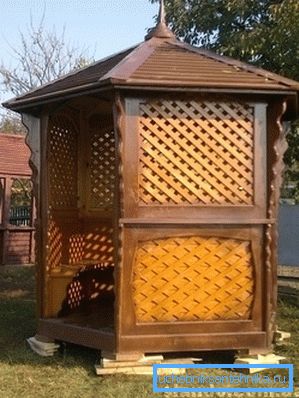
Roof
- First of all, it is necessary to say that in order to save money it is best to manufacture single-leaning structures. They are more practical and do not require a large amount of materials.
- It should be noted that the appearance of this type of roof is very difficult to make beautiful. That is why most often masters use gables and even multi-slope systems, the price of which can be one and a half times higher.
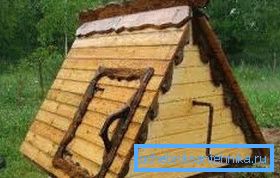
- When choosing a roof covering usually use the same material that was used for the house. This is a great design solution that fits into almost any interior courtyard.
- Also on the roof install storm water and drainage systems, taking the drain to the side opposite the inlet opening.
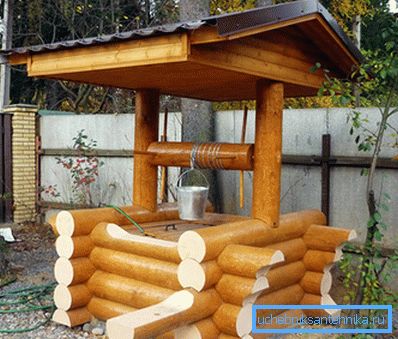
- It should be noted that this guide describes the creation of a complete design that will allow you to comfortably use the device in any weather and time of day. However, there are some manufacturing options, the purpose of which is only to protect the well itself from external influence in the form of precipitation. They are quite primitive and are made in the form of a canopy or a roof over a well.
Tip! Professional craftsmen do not recommend to make the roof for such structures too bulky and heavy, so that it does not affect the small base.
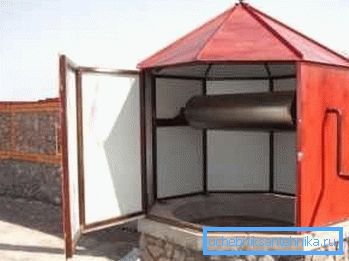
Conclusion
Watching the video in this article, you can get more detailed information on how to independently create a small house above the well. Also based on the text that is presented above, it should be concluded that the process of manufacturing such structures does not take much time and specific knowledge or skills will not be required for its implementation. However, before starting work it is necessary to prepare a high-quality and proven project that will serve as a guide.