How to make a frame for the shower yourself
There are quite a few options for the construction of shower cabins for summer cottages, however, the simplest and most reliable method is the erection of a frame structure. In this case, the main job is to manufacture the frame, which is later easily sheathed with any sheet material or simply boards. Next, we will look at how to make a framework for a summer shower with your own hands from steel pipes and wooden beams.
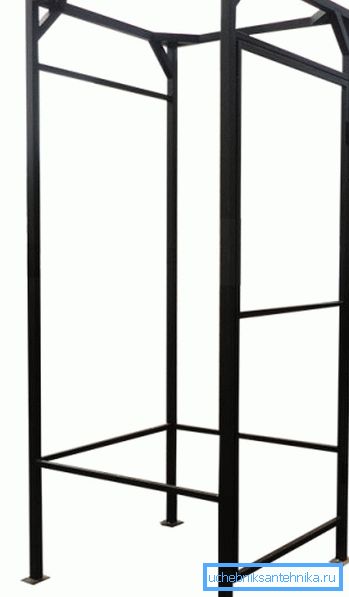
General information
The frame is the basis of the future structure. It determines not only the dimensions of the shower stall, but also its parameters such as strength and durability. Therefore, if you want the product to last for many years, in its manufacture should pay special attention to quality.
Traditional frame materials are:
- Wooden beam;
- Profiled steel pipe.
It is easier to make a timber construction, as it is not necessary to have any special skills for working with wood. However, wood is more exposed to the environment than steel. Therefore, if you have the skills to work with the welding machine, grinder and other equipment for metal, it is better to make the frame of the profile tube.
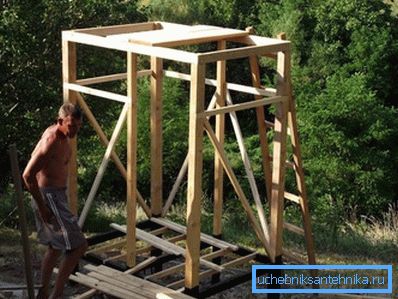
It should also be noted that the choice of material depends largely on the exterior of the suburban area. For example, if an arbor of profiled pipes and polycarbonate is already installed in the country, it is logical to make a shower of these materials. If the cottage is decorated in a rustic style, then preference should be given to the tree.
Manufacturing frame
Project preparation
Before proceeding to construction, it is necessary to determine the type of construction, its size and other nuances. And all these moments should be displayed on paper, which will simplify the work in the future.
The design of the shower stall is usually extremely simple, and consists of the following elements:
- Four pillars (poles).
- Lower piping, which runs along the perimeter of the future structure.
- Top trim.
- All sorts of cross and additional racks that give the frame rigidity.
This design is used for small shower cabins, about 100x100 cm in size. If the dimensions of the building are much larger than a meter per meter, then the frame may have additional posts-supports.
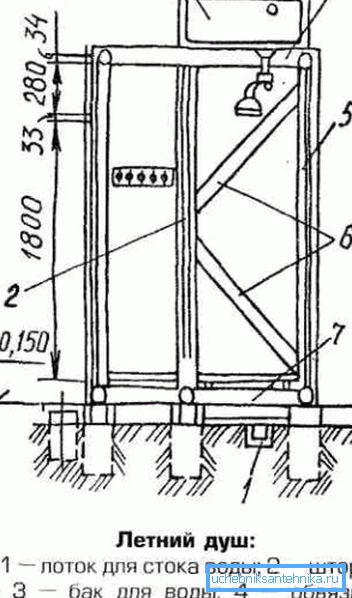
It should be noted that the design of the frame depends largely on the type of the base of the booth, and there are two types:
| Base Type | Features of the frame design |
| Pillar foundation | In this case, the design resembles a frame box. It is laid on the foundation pillars and, as a rule, is fixed to it with anchors. |
| Props | Frame supports simply dig into the ground and poured concrete. Those. the foundation is the pillars themselves. Accordingly, the manufacture of the frame in this case occurs directly at the construction site. |
Note! All dimensions of parts in the project must be specified in millimeters. In this case, the probability of making a mistake in the process of marking parts is significantly reduced.
The second option is used more often, as it is simpler, but less durable. Therefore, below we take a look at both options.
Wooden construction
First of all, we will look at how to make a wooden frame. For this we need a bar with a section of 100x100 mm.
The order of work is as follows:
- First of all, the construction site is laid out and holes are dug to the corners at a depth of at least one meter in the corners.. For these purposes, you can use garden auger, if there is no such tool, an ordinary shovel will do.
- Next, the bottom is covered with sand and gravel with a layer thickness of about 20 cm.
- Then poles are installed in the holes and fixed in a vertical position with spacers. To check the vertical should use the building level or plumb.
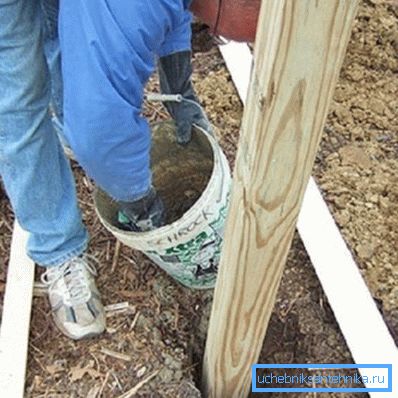
- After that, the pits are filled with concrete. At this stage it is very important that the pillars do not change their position, so after pouring it is necessary to check the vertical again with a building level.
- Next, the platform between the pillars is leveled and a tie is performed on it with a slight slope towards the discharge.
- Then, transverse beams are cut from a 100x100 mm bar according to the project.
- To frame the dacha shower turned out to be strong enough, the prepared cross-beams should perform the lower and upper trim. The connection of parts is best done with metal corners and screws.
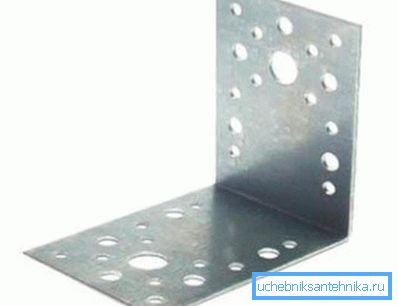
- Next, to strengthen the structure, the strapping should be connected to the supports using bracing.
Note! Before digging the supports into the ground and pouring them with concrete, the timber must be treated with an antiseptic composition that will prevent rotting.
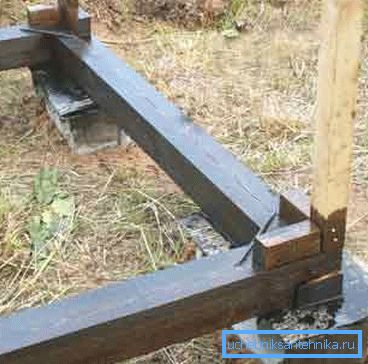
The frame shower for giving on the column base is carried out a little differently:
- First of all, the foundation pillars are covered with several layers of roofing material.
- Then the foundation is connected by a grillage. For these purposes, you can use the same beam section of 100x100 cm.
- Further, supports are attached to the grillage, which are fixed in two places with metal corners and diagonals.
Further work is carried out according to the scheme described above.
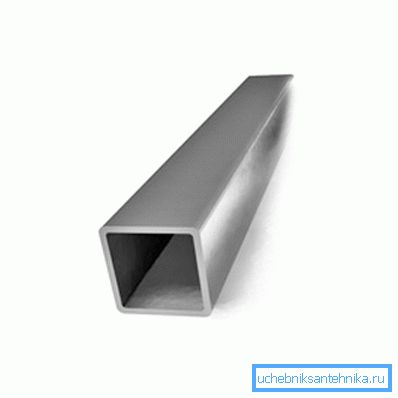
Metal construction
The metal frame for the shower cabin in the country as a whole is erected in the same way as the wooden one. The only, as the main material is used a profile tube with a section of 40x40 mm or even 50x50 mm.
To connect all the parts you will need a welding machine. Of course, you can do your own hands on the frame on the bolts, but it will take much more time and effort.
As for the construction itself, it is not fundamentally different from a wooden product. Its installation can also be carried out in two ways - either by concreting supports into the ground, or on the grillage.
Note! Regardless of the material from which the frame is made, after manufacturing it must be treated with a paint-and-lacquer coating to prevent corrosion or rotting. The choice of composition depends on the material to be processed.
Here, in fact, all the main points of the manufacture of the frame.

Shower trim
So, the main part of the work is done, now we will consider how to decorate the frame shower with our own hands. Begin work with the acquisition and installation of the tank.
The latter can be mounted in two ways:
- Directly on the strut stalls and strapping - in this case, the tank performs a dual function, as it also serves as the stall roof. It should be noted that such tanks can be purchased in specialized stores. True, the size of the frame in this case must match the size of the tank.
- On the roof of the booth - this option is more versatile, as it allows you to install a container of any shape, however, you must first perform the roof. To do this, you can use boards or decking.
After installing the tank should sheathe frame.
If the base is wooden, then you can use as the skin:
- Boards;
- Clapboard;
- Chipboard, etc.
If the design is metal, then it can be sheathed with the following materials:
- Professional flooring;
- Polycarbonate;
- Plexiglas and others.
Since the price for all materials is different, the choice depends on the budget, which is planned for the construction of the shower, as well as your own preferences and the surrounding exterior of the suburban area.
The plating process is nothing complicated. The only thing you need to pre-cut the material, and then fix it on the racks with screws.
At this stage, a door is usually installed, which is a frame made of the same material as the frame. The frame is sheathed separately, after which it is attached to the booth with canopies.
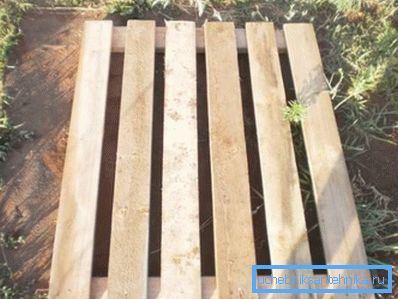
At the end of the work it is necessary to perform a wooden lattice pan. It will be comfortable to stand on it while swimming, while the entire gap between the boards will allow water to flow into the concrete platform and continue to go into the drain hole.
Here is a frame shower in the country with their own hands and built. Now it remains only to fill the tank with water and check it in action.
Conclusion
During the construction of the soul the most difficult task is to perform the frame. In order for this work to go smoothly, you must first complete a project for future construction. The rest will only need the ability to handle wood or metal and attentiveness.
You can read more information on this topic from the video in this article.