Hozblok with shower and toilet. foundation construction.
In most cases, the area of suburban possessions is not very large, therefore at the location of various objects, compactness is primarily valued. Hozbloki with a shower and a toilet to some extent save space for other types of buildings and recreation areas. However, with all the advantages of the option, there are certain disadvantages.
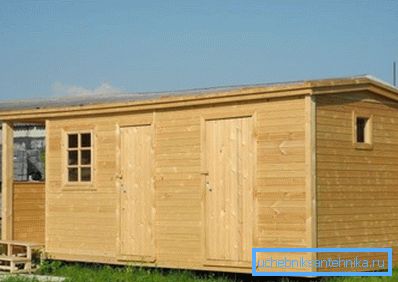
Pros and cons of combining
The combination of three functional rooms allows you to achieve the maximum effect in terms of saving the territory and not only, but along with the study of the merits, you need to be familiar with the main disadvantages. Not in all cases summer cottages with shower and toilet may be appropriate.
Positive sides
- When combining several objects, their price individually falls to a great extent., as the consumption of materials is reduced.
- Unified design looks much more spectacular., than a few detached structures.
- When combining these objects, the work is not complicated, therefore, self-installation is quite possible.
- Together with the cost reduced construction time, because many operations have to be done once.
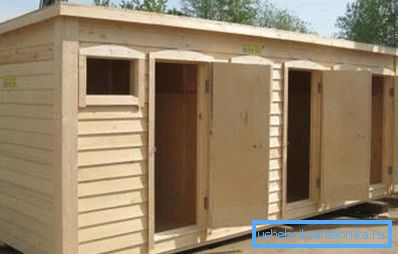
Negative points
- The location of the toilet next to other rooms requires careful isolation, otherwise odors will be present in other compartments.
- Due to the impressive size, it is quite problematic to locate the structure in the immediate vicinity of a residential building.
- Due to some restrictions for certain objects, it is necessary to place the rest of the premises with the expectation of this.
Addition! When drafting a hobby unit with a toilet and shower, it is required to think over the layout more carefully, otherwise it does not make sense to count on maximum comfort during operation.
Introduction to the construction process
If necessary, you can build an economic building in the country with a shower and toilet with your own hands to save financial resources. Usually the structure is made of wood and installed on a column base. Roof cover is arranged from profiled sheets. The following is a detailed construction instruction using these materials.
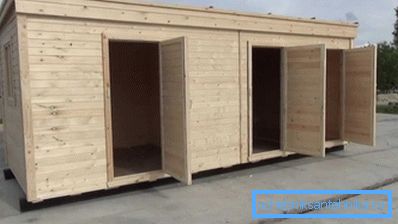
Preparatory activities
At this stage, a place is chosen for the future facility, and a preliminary project is being drawn up. In any case, all the necessary drawings must be prepared: a utility room with a toilet and a shower 3 in 1 needs a special approach in the allocation of space.
The paper should display the linear dimensions of the structure and interior, and then make special calculations to determine the approximate amount of materials for construction. After receiving the answer after the calculations, you can find out the final cost of the structure.
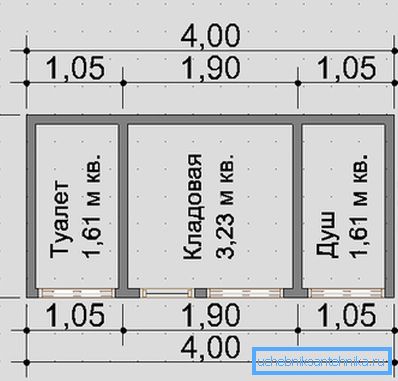
Foundation construction
For commercial buildings, a column base is usually made from prefabricated blocks. Under each support a small excavation is dug, at the bottom of which a layer of sand of at least 10-15 cm is poured.
After installation, the racks should be strictly horizontal in height.
- It is not allowed to make the distance between the support points more than 2 m, if a timber with a cross section of less than 150150 cm is used as the basis.
- It is possible to increase the area of support of block posts by installing additional plates of reinforced concrete.
- When measuring diagonals, the same distance should be obtained, otherwise the structure will be shifted relative to the foundation.
- Side racks located along the perimeter should be set strictly along one line.
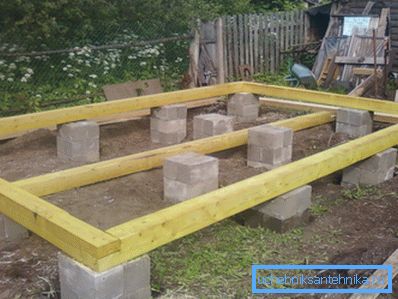
Attention! On the surface of the installed blocks must be laid waterproofing material, so that the supporting elements made of wood do not come into contact with reinforced concrete.
Construction assembly
After the base has been made, the installation of the frame begins with the subsequent covering. On the upper part of the supporting blocks is laid strapping, the corners of which have a gash. Metal brackets can be used as additional fasteners for this design.
Next are going to the wall structure of the bars 10050 mm. The distance between the vertical posts should not exceed 40 cm. The only exception is the case with a doorway. Additional bracing cuts in the corners, allowing to reinforce the structure.

Prepared walls are knocked together with nails or screwed using self-tapping screws. They are installed directly on the strapping so that there is a place under the floor lags on the inside. On top of the frame, additional bars of 10,050 mm are installed to reinforce the upper part. (See also the article Gender for the soul: features.)
Shed roof device
When a utility room is built with a toilet and a shower for the dacha, in order to save it, they make a roof with a single ramp. This option is considered the most simple. To do this, it is enough to create a slope by installing a support frame of 10050 mm from the front side. Already it fit the rafters.
Directly to the rafter legs the crate is fastened from the cut board with a pitch of no more than 40 cm. After that, the profiled sheets are laid on the finished supporting structure and fixed with self-tapping screws with rubber pads. Roofing material should not protrude more than 5 cm outside the structure.
Finishing activities
First of all, the frame is sheathed outside to protect the interior from the effects of precipitation. As the main material can be used clapboard. With its help, it is quite possible to create an aesthetically attractive structure, but it should be additionally covered with paintwork materials.
Lags are installed inside, after which the flooring is made of grooved flooring. Fastening elements is a hidden way, that is, fasteners are installed inside the groove. Nails or screws can be seen only along the perimeter of the flooring, as skirtings will be installed in these places.

The inner walls can be trimmed with PVC clapboard. It does not require additional processing and can be operated for a long time in quite aggressive conditions.
As a conclusion
Sometimes a utility room with a terrace and a shower is constructed, but with this option the dimensions of the whole structure usually grow significantly, so it becomes difficult to find a place for it on the site. It is built on the same principle, and instead of the wall on one side are installed supporting posts and railings. Other interesting information is on the video in this article.