Internal water supply and sewerage of buildings: standards,
Internal water supply and sewerage of buildings are, without exaggeration, its main "arteries". That is why specialists pay close attention to the development of these nodes: in the event of an error, the level of comfort will be significantly reduced, and the work to correct the deficiencies will require serious renovation and significant financial investments.
Below we will tell you what regulatory documents regulate the design of water supply and sewerage systems, what you should pay attention to when planning and what nuances should be taken into account when performing independent installation of pipelines.
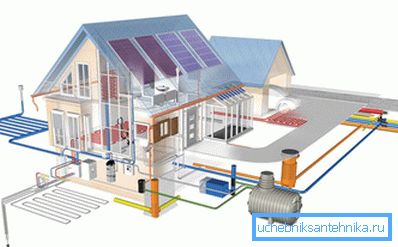
General design issues
Normative base
The main standard that regulates the issues of arranging such communications is the building and construction regulations for internal water supply and sewerage of buildings (2.04.01-85), as well as its updated version SP 30.13330.2012, which was put into effect at the end of 2013.
In addition, the design of water supply and wastewater systems should take into account the following documents:
- SP 31.13330.2012, defining the process of designing outdoor water systems.
- SP 61.13330.2012 regulating the heat and waterproofing of various pipelines.
- SP 73.13330.2012, describing the sanitary requirements for residential buildings and structures, etc.
A separate group consists of sanitary norms and rules:
- SanPiN 2.1.4.1074-01 - requirements for the quality of water supplied through centralized drinking water supply systems.
- SanPiN 2.1.2.2645-10 - characteristics of living conditions in private and apartment buildings.
- SanPiN 2.1.4.2496-09 - ensuring the security of hot water systems.
When preparing the documentation, it is obligatory to use such documents as GOST for the working drawings for the internal water supply and sewage systems (21.601-79), as well as other relevant at the time of the delivery of the draft regulations.
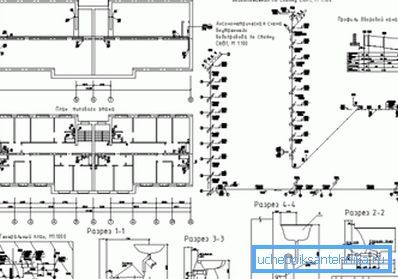
System characteristics
According to the SNiP for domestic water supply, both the sewage system and the water supply system must meet a number of requirements.
Below we list the ones that will be most important in the independent design and arrangement of these communications:
- If possible, the water supply and drainage systems of several buildings should be interconnected.. This approach will allow more efficient use of available resources, which, in turn, will help reduce the cost of operating facilities.
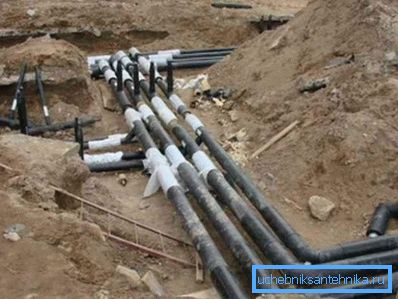
Note! SNiP allows the integration of networks of buildings, regardless of their departmental affiliation.
- Water entering the plumbing of a residential building must comply with sanitary standards.. For this, in some cases it is necessary to carry out a set of measures for water treatment (cleaning, clarification, etc.).
- Water used for technical purposes is also being trained.. Moreover, the degree of its purification is determined by the features of the technological process for which it is used.
- For the transportation of water, pipelines must be made of a material that does not degrade the quality of the liquid even with prolonged contact..
When designing plumbing systems, consumption should be taken into account. For different types of buildings, these volumes are different, and the most common figures are shown in the table below:
| Characteristics of the level of improvement of buildings | Average daily drinking consumption per inhabitant, liters |
| Buildings with internal plumbing and sewage, but without baths. | 120 - 160 |
| Buildings with internal plumbing, sewage, baths and local water heaters. | 150 - 225 |
| Facilities with centralized water supply, including hot water. | 220 - 300 |
Note! These figures should be used for designing communications that you plan to do your own hands. With centralized construction, it is sometimes allowed to increase these standards, subject to substantiation and coordination with local authorities.
In addition to the volume of water supply, SNIP also recommends taking into account the amount of free pressure.
The minimum value of this parameter should be:
- At the entrance to the building with a one-story building - 10 m.
- For each next floor you need to add 4 m.
- In the period of minimum water consumption, the pressure may be reduced to 3 m on each floor above the first one.
Note! The value of the total free head should not exceed 60 m.
Internal water supply
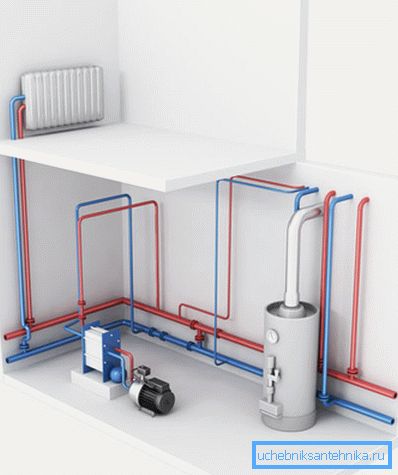
In addition to these requirements, regulatory documents also regulate the specifics of arrangement of all communication circuits. Below we describe the main points of the design, and start with hot and cold water supply systems.
The water supply system can be both centralized and local. The choice of the type of system should be carried out taking into account the features of the site and the economic efficiency of the main water supply.
Thus, for a significant number of private households, the price of a complete set of pumping equipment, as well as the cost of well construction, may be much lower than laying a branch of a water-carrying main.
Depending on the purpose of the building, it can be provided with the following water supply systems:
- Drinking and drinking.
- Production.
- Fire fighting
- Hot water system.
Note! In some cases, fire water supply is combined with either production or household drinking.
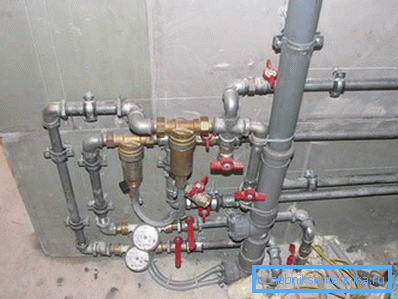
The main components of the system are:
- Entering the building.
- The metering unit of fluid consumption (sometimes it is divided into two nodes, for hot and cold water, respectively).
- Distributing network.
- Risers for water supply to the upper floors.
- Supply pipelines.
- Shut-off and control valves (taps, valves).
- Also in some cases, the design may include the installation of tanks. A typical example of such a design is a membrane tank, which is filled by the operation of a well or well pump and ensures the maintenance of a stable pressure in the system.
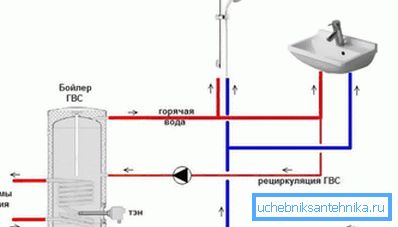
Separate requirements are put forward to the hot water supply system:
- To maintain the temperature until the moment of water intake, the instruction recommends equipping the circulation system.
- Installation of water intake fittings on hot water pipes is not allowed.
- When laying pipelines, they should always be protected from heat loss by equipping high-quality insulation of the most problematic areas.
Domestic sewage
Like plumbing, a liquid waste disposal system must be designed to certain standards.
To date, experts distinguish these types of sewers:
- Sanitary and household - the most commonly used type. It is used for removal of sewage from sinks, bathtubs, toilet bowls, shower cabins, a bidet, etc.
- Production - designed to work with large volumes of industrial waste.
- Combined - is the result of combining the two previous species.
- Internal drainage - usually used to remove melt water from roofs and other architectural elements.
When planning a sewer system, it is necessary to calculate its capacity (usually it is consistent with the volume of water supply). In this case, it is worthwhile to take into account the regulations in your region on the volume of sewage discharge.
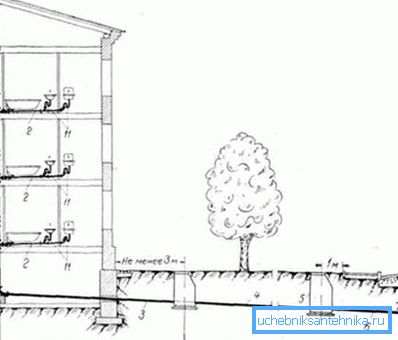
For the internal sewer network, the following rules will be relevant:
- Wastewater is carried out by gravity through closed pipelines. Transportation of liquids in open trays is allowed only if they do not have an unpleasant smell and do not contain volatile substances.
- It is advisable to lay drainage pipelines in a straight line, with a constant slope. Attaching the wiring to the riser by using an oblique sewer tee or crosses.
- The service life of pipelines used for the arrangement of sewage should be 25 years or more. Today it is necessary to give preference to products from technological polymers (PVC, polypropylene, polyethylene).
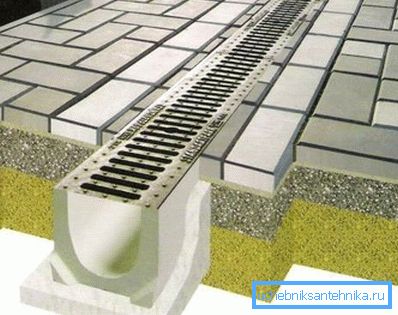
Engineering recommendations
Water networks
As you can see, having analyzed the previous section, there are quite a lot of requirements for arranging intrahouse communications. In addition, each node must also be planned and erected according to certain standards.
Therefore, in this part of the article we will provide specific recommendations that you will be able to use when laying plumbing and sanitary:
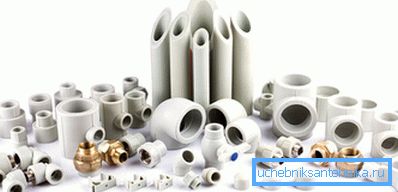
- For most residential buildings and industrial premises, a single pipeline entrance is laid in the project. Two or more entrances should be provided only for residential buildings, designed for 400 or more apartments, baths and a number of industrial facilities.
- All pipelines are assembled from parts whose minimum service life should be 50 years at a temperature of 20 0C and 25 years at a temperature of 75 0WITH.
Note! The service life is calculated for the pressure that is provided by the performance characteristics of a particular pipe model.
- Adjustment of water supply to the system and its selection is carried out with the help of valves. The design of these parts should provide a smooth change in pressure and reliable shut-off of the water flow in the closed state.
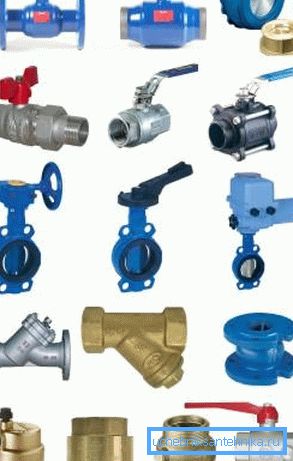
- In places where there is a separate hot and cold water supply, it is advisable to install mixers at the intake point. In some cases, the use of two separate cranes is allowed, but this design will be much less convenient.
Also in the hot water supply systems, it is imperative to install check valves.
These parts are usually installed:
- Before group mixers.
- Before the water heaters.
- After the metering of hot water.
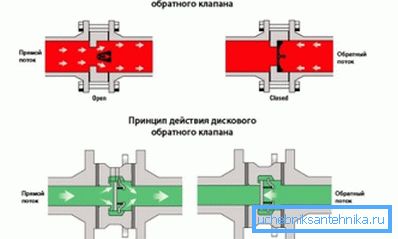
All the above recommendations are valid for systems with centralized, and for systems with autonomous water supply.
However, where water intake is carried out from a well or a well, there is a need to install a pumping unit:
- The main element of the design is a pump that lifts water from the depths.
- The operation of this device is regulated by an automatic system that turns the pump on or off depending on the pressure in the pipes or the tank.
- In order to save energy and equalize the pressure on the upper floors of the building, an expansion tank is usually installed, which serves as a water tank.
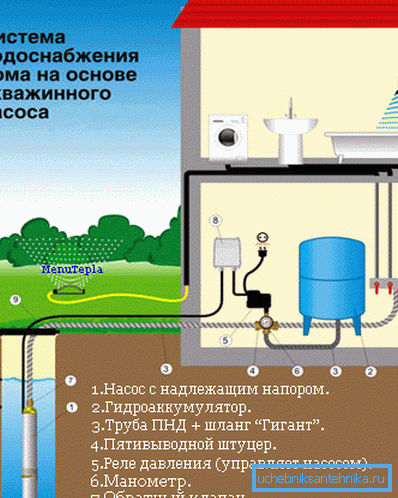
In some cases (with unstable operation of the central water supply system), the pumping station can be installed as a backup system.
Drainage system
In inseparable combination with water supply, you need to equip and sewage.
As a rule, drainage pipes are laid:
- In the corridors, outbuildings, workshops, in attics and basements - open.
- In residential premises behind false panels, baseboards, in special channels or with embedding in supporting structures - is hidden.
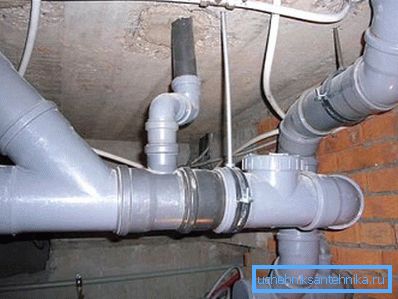
At the same time during the installation should follow these recommendations:
- When hidden laying sewage of polymer pipes, it is necessary to take into account the mechanical resistance of the parts and not subject them to deforming and destructive loads.
- Vertical sections of the pipeline (risers) are placed in special niches, excluding mechanical impacts. The front part of the niche should be closed with a removable panel that provides access to the riser for inspection and repair.
- The holes in the ceilings through which the pipes pass must be sealed with cement mortar. For better sealing, the pipe itself is wrapped in a roll waterproofing material.
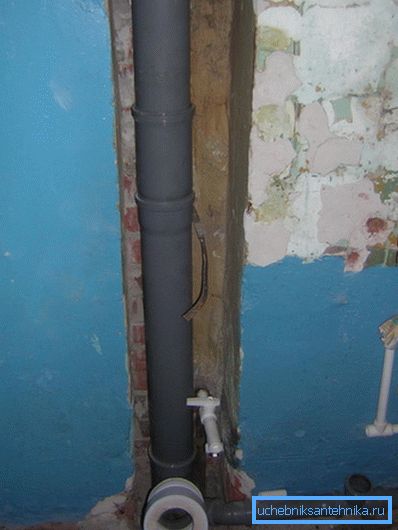
- The upper part of the riser is displayed on the roof in the form of a ventilation channel. The optimal lifting height of the ventilation pipe for non-operated flat and pitched roofs is about 20 cm.
- When buried laying pipelines it is necessary to provide for the installation of inspection hatches. The hatch area should be no more than 0.1m2.
- The distance between revisions depends on the type of structure. In residential buildings, it is usually installed one audit at a time from 15 (pipe diameter up to 50 mm) to 20 (diameter 150 mm or more) meters.
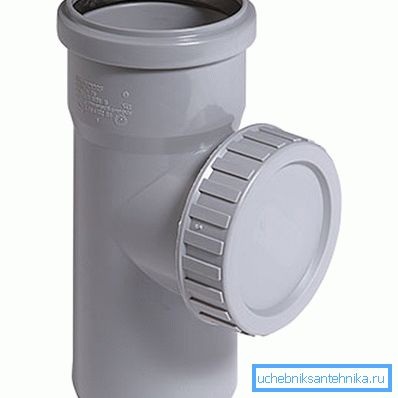
Conclusion
In addition to the above information, the SNiP on the internal water supply and sewerage networks also contains information on various details of the construction and nuances of the functioning of these systems. That is why before starting work we recommend not only to carefully watch the video in this article, but also to thoroughly examine the full versions of all the above-mentioned regulatory documents.
Only with the observance of the requirements set forth in them can we ensure the stable operation of the designed communications.