Making a shower out of profiled sheeting: the order of work
It will not be very difficult to make a shower at the dacha on your own, if at the same time you have enough of the necessary building materials and have the necessary power tools, but again, everything depends not so much on the box as on the cabin arrangement.
But the essence of this arrangement largely depends on the dimensions of the structure, the size of the tank and the drainage system of used water, which over time can cause unpleasant odors due to its incorrect drainage. We will tell you about these all the nuances and, of course, the professional flooring itself below and demonstrate the video in this article.
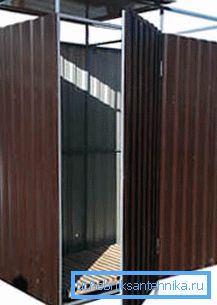
Country cabins from a professional flooring
The choice of sheeting on the technical characteristics
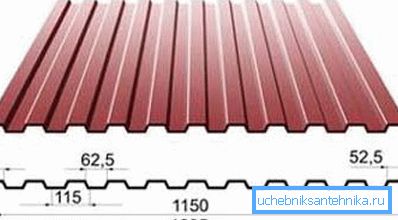
Note. Such material is mainly intended for roofing work, where wave height with a certain slope is of great importance. In this case, we will be more interested in the size of its working area, so that you can use a sheet with a minimum return, without a residue.
| Marking | Overall width (mm) | Working width (mm) | Profile height (mm) | Metal thickness (mm) | General information |
| C-8 | 1200 | 1180 | eight | 0.4-0.8 | Most common in the design of facades and fences |
| C-10 | 1155 | 1130 | ten | 0.4-0.7 | More used in the shelter of the roof with a mandatory slope |
| C-15 | 1200 | 1150 | 15 | 0.4-0.8 | Universal sheet that can withstand heavy loads |
| S-18 | 1150 | 1100 | 18 | 0.4-0.8 | More suitable for the construction of fences and country facades. Maintains the highest loads of all the above materials |
| C-20 | 1150 | 1100 | 18 | 0.4-0.8 | Sheet is universal. It can be used both for roofs and for fences of different nature. |
| S-21 | 1051 | 1000 | 21 | 0.4-0.8 | Universal brand, which is almost not prone to bending down and sagging, thanks to the design of the ribs |
| S-44 | 1047 | 1000 | 44 | 0.5-0.8 | Made by cold rolling. More used for fences and partitions of different nature. |
| MP-18 | 1150 | 1100 | 18 | 0.4-0.8 | Wave material. More used as roofing |
| MP-20 | 1150 | 1100 | 18 | 0.4-0.8 | Material of universal use. Suitable for roofs and fences |
| MP-35 | 1075 | 1035 | 35 | 0.5-1.0 | Universal sheeting with hot galvanizing. Mainly used for decoration |
Table of parameters of a professional flooring
Explanation. As you noticed, the table does not indicate the length of the sheets, but this is not necessary, as you can choose them at your discretion. The fact is that the factory instruction is usually directed to the bands from 1.2 to 2.5 meters.
Design and Foundation
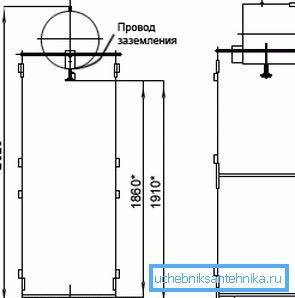
- First of all, it should be noted that in any construction, even such an insignificant one as a dacha shower, a certain organization is needed, which can only be given by the design and drawing up of the construction drawing. You do not need to contact the design office or the architect for this - just choose the most suitable place and, having determined the parameters of the building, draw it on a piece of paper, using the pencil to write down the required dimensions of the general parameters, as well as all the components and parts - in fact, and not so much.
- Regarding the dimensions of the booth, we can say that it is best for it to have a perimeter of at least 100,100 cm, that is, at least one square of usable area, and its height from the floor should correspond to the tallest person in your family, plus 30-40 cm for a shower head.
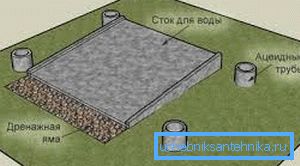
- For the installation of the foundation, it is best for you to use asbestos-cement (chrysotile-cement, azeid) pipes with a diameter of 100-150 mm, which you can dig in the corners of the building as columns and fill them with fine-grained concrete from the inside (the depth depends to a great extent on the soil condition, but not less than 30 cm.). If you make the frame of a metal profile, then this frame is better to make in advance to immerse the risers in concrete - so the design will be the most powerful. You can also immerse pieces of reinforcement there - these will be good mortgages for welding the metal frame to them.
- Under the shower tray (if you don’t, of course, plan to install a drain pipe through the sewer pipes), you need to equip the slope for water flow into the drainage ditch - it can be poured from concrete in the form of a screed, or made from bulk materials and covered on top of any waterproofing. From the drainage, the water should drain into the septic tank, which you will successfully serve as a compost pit if you do not have a real, previously equipped septic tank.
Recommendation. In no case do not make a compost pit under the cabin - the water will be constantly in the shade and bloom, which will cause the corresponding odor. It is better to place it near, on a sunny plot.
Cabin installation
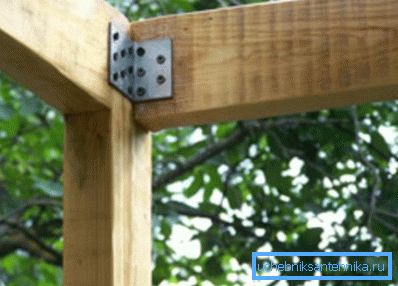
If the frame you have is of a metal profile, then it is quite clear that in this case you will use welding, but the price of such a structure will be much higher than that of a tree, therefore, in most cases, wood is preferred to metal.
For the entire skeleton, that is, for the upper and lower strapping and for the risers, you will be quite enough bar with a cross section of 10,050 mm, although some prefer more powerful, and some weaker profiles. In order not to spend a lot of time washing down one or another type of joint, you can use a metal corner, as in the top photo, pressing the ends flush.
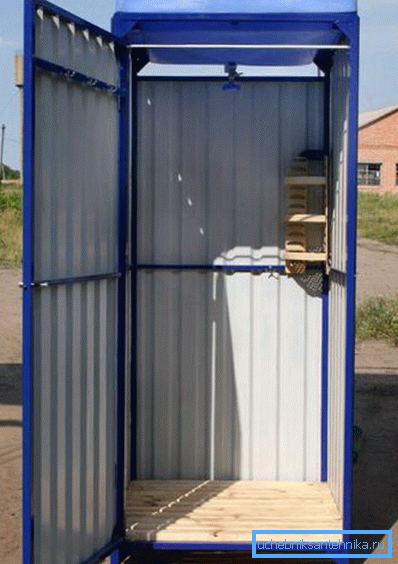
Often, the tank is installed on the roof, passing through it a fitting for a shower head with a tap - in this case, you can block the top with boards and close it with a professional flooring over roofing material - this will be quite enough. But in those cases when they put flat tanks for the shower with heating, they are trying to close them - here you can use the arched polycarbonate cover on top of the container (it is very convenient to bend and mount).
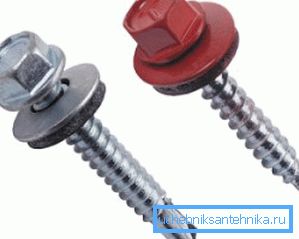
Depending on what color you choose the sheets, you can pick and self-tapping screws, but they, as you see in the top photo, come with different ends, which can be in the form of a gimlet with four blades, or in the form of a sharp cone.
For a tree, it is best to use a pointed fastener, and you can punch a metal sheet by the screw itself, lightly tapping it with a hammer. For a metal frame is appropriate any type of screws, although it is considered that it is better with the gimlet.
Conclusion
To make a summer shower at the dacha, as we have said, is not so difficult, although this requires a certain skill of the master and an understanding of the project. And if you possess such qualities, then your manor will receive a beautiful and useful light architectural structure.