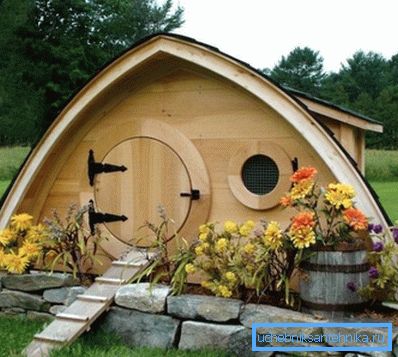Shower in the barn in the country - a convenient combination
Any summer cottage in the first place is equipped with outbuildings. And here it is not so important whether you are building a cottage purely for rest or are planning to grow vegetables on it. A cottage barn with a toilet and a shower is simply necessary, and at first it will be possible to change clothes in it, put yourself in order and hide the tool. Further, when the house is built, this economic mini-complex will be a convenient help on the site.
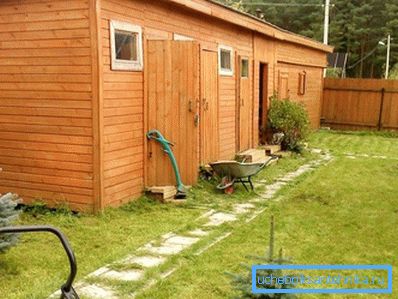
What does the market offer?
In our country, active suburban construction began around the end of the eighties of the last century. And almost immediately, collapsible boxes appeared on the market, which could be brought to the site as a finished product or assembled a small structure with their own hands, in a few days.
Now in this sector 3 directions are actively developing, these are economic blocks made of wood, plastic and metal.
- The most popular are wooden sheds. There are several reasons for this. To begin with, the price for such buildings is perhaps the lowest. Wood is a living natural material and with the right approach, such a barn can be turned into a fabulous house. And finally, regardless of the material, an instruction is attached to any such constructor that even an amateur can figure out.
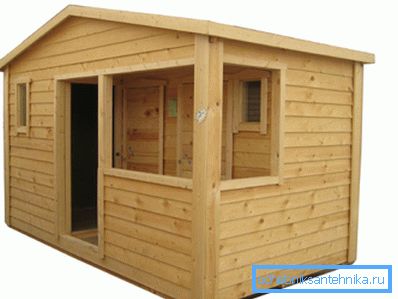
Important: here you need to be careful, you can sell a construction from freshly sawn, raw forest, which is not treated in any way, cheaply. As a result, the rack will lead, and the wood will begin to deteriorate in a year.
- Plastic frame structures appeared relatively recently. They are practically devoid of all the shortcomings inherent in their competitors. Such panels are not interested in pests. Plastic sheeting will not rust and will not start to burst from temperature or humidity changes, they do not need to be painted. In addition, modern polymers used in construction do not burn, which means that the risk of losing a shed due to a short circuit or a random spark is zero.
- Metal constructions are assembled quickly enough, but if you want your barn to serve for a long time, then the sheet must be at least 2 - 3 mm thick.. Since the shield metal houses are made of ordinary steel, they are highly susceptible to corrosion. Therefore, it will be necessary to paint your hozblok every year.
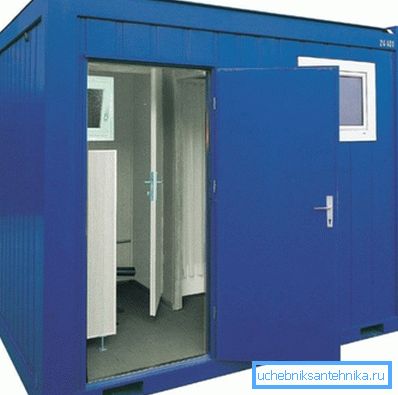
Advice: if you do not want to build or assemble everything with your own hands, there is an excellent way out for you. It has been repeatedly verified and proven that the purchase of a ready-made shipping container would be an almost ideal solution. You can convert it yourself or entrust it to professionals.
If you want to build everything yourself
Like it or not, but buying a finished block, you get a typical building, which is already replicated and found in a good half of the plots. If your soul is craving for creativity, and your hands are growing where you need it, then you have a real opportunity to build an exclusive economic block, for the joy of yourself and the envy of your neighbors.
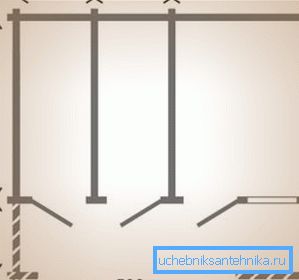
Location selection
Not the last role in this case is played by the right choice of place. Kohl we have already decided to build a single utility unit 3 in 1 shower toilet and a shed, then it should be noted that such structures are recommended to be installed on elevations, since moisture will collect in the lowlands, which is undesirable for a drain pit.
As you know, you are far from the first person who thinks about the placement of outbuildings. The method of trial and error created a regulatory document called SNiP 30-02-97.
In it, in particular, it is written that the outbuildings equipped with cesspools or sewage septic tanks should be located no closer than 8m from the residential building and not less than 1m from the neighbor's plot.
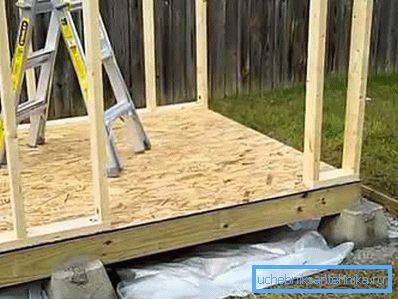
Advice: it is better to listen to the regulatory documents, because if you later want to sell your dacha, improperly erected buildings can become a serious problem.
It would not be superfluous to take into account one more nuance. For equipment of a normal summer shower, installation on the roof of the tank, the water in which will be heated by the sun, will be required. Consequently, the structure should be as open as possible to the sun.
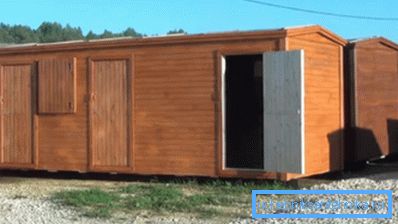
We are preparing the foundation
If you want your building to stand firmly, long and securely, then you will need to lay the foundation. The choice of base type depends on the weight of the structure. For light wooden or collapsible sheds, the column variant is quite suitable. If you are planning a capital construction of brick or any kind of blocks, then you will need to lay a ribbon-column foundation.
Filling pillars, the process is quite simple and straightforward. The proportions of concrete for such a foundation, we indicate in the table. For arranging the pillar itself, it is best to take a garden auger and dig up round holes at the corners and in the places of the greatest load of the structure, about 1.2 m deep. Some experts advise using asbestos-cement pipes, but we believe that this is a waste of money.
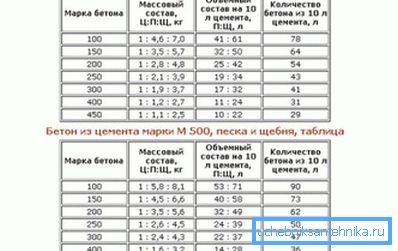
It is much faster and cheaper to roll an improvised pipe of roofing material with a hole diameter. After that, the sand-gravel pad 100 - 150 mm is well rammed to the bottom and well rammed.
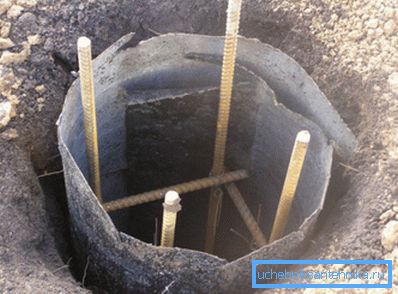
Our pipe is installed on it and the reinforcement cage is inserted inside. Initially, the concrete is poured by 1/3, after which the pipe is pulled upwards by 100 mm. After a couple of hours, when the concrete begins to set, you can pour the remaining part of the column.
The tape-column foundation is not much more difficult to pour. The pillars are also poured, and between them a trench is dug up to a depth of half a meter, which should be 50 mm wider than the future wall. Formwork is set up, reinforcement is laid and concrete is poured.
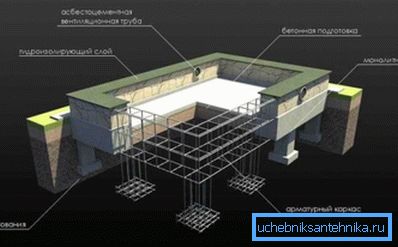
Plum arrangement
Since we are planning a toilet shower shed 3 in 1, we will need a capacity for recycling. Ideally, it is better to dig a plastic septic tank next to the shed, so the problem of unpleasant smell is immediately solved. But the price of such a product is considerable, so the usual cesspool is often made.
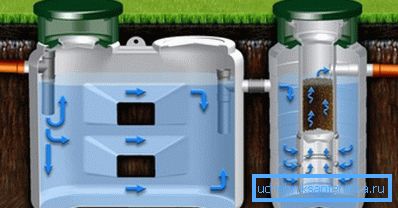
The dimensions of the pit can be arbitrary, but experts advise doing it at least 3-4 meters. Often, a square or rectangular pit with a depth of the order of one and a half meters is dug out, which by its edge comes under the power block. Just above this sector will be located toilet. A strip foundation settles along the perimeter of the pit bottom, and a gravel pad 100 to 150 mm thick is poured inside.
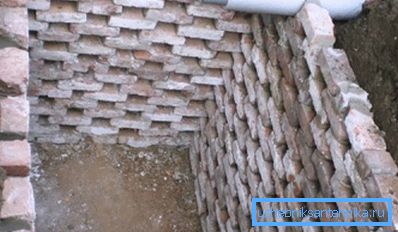
From the corpulent burnt brick are laid out the walls of the pit. And you need to lay them out in a checkerboard pattern. You should have a leaky wall, through these holes the liquid will be absorbed into the soil.
From above, the whole structure is covered with a stove with a hatch for pumping out liquid. The tighter you close the hole, the less odors will spread throughout the site.
Wooden frame constructions
Wooden frame is considered one of the best options for light buildings. Such a construction can be sheathed with any sheet facing material. Initially, a layer of bitumen and roofing material is laid on the foundation piles, after which you can begin to mount the crown.
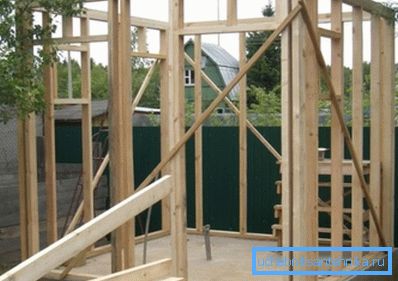
Since the structure that combines the shower shed toilet is relatively small, the inset crown can be made from a square beam 150x150 mm. A bar with a section of 100x100 mm will go to the supporting posts. Crossbeams for single-pitch roofs are made of 100x150 mm timber. All parts are connected in half or paw and fixed pins.
Important: in this case, a lean-to roof is more suitable for us, since it is more convenient to install a shower tank on it. Therefore, you should immediately make facial racks at 20 - 30 cm higher than the racks on the back side.
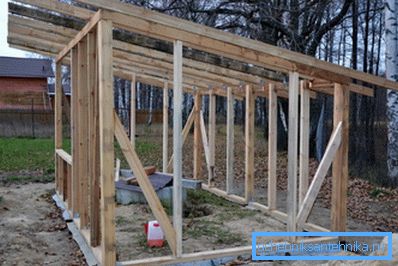
Ideally, it is better to make a separate entrance to each room. But for reasons of economy, you can make one entrance and divide the building into 2 sectors. For the most part, the barn itself will be located, and the second sector will be allocated for showers and toilets.
Capital block structures
Since we proceed from the assumption that the hozblok is built by own hands, and for the laying of bricks we need sufficiently high professionalism, it is better to use foam concrete or cinder blocks. They are much easier to lay, plus this design will be easier and you will not need too powerful foundation.
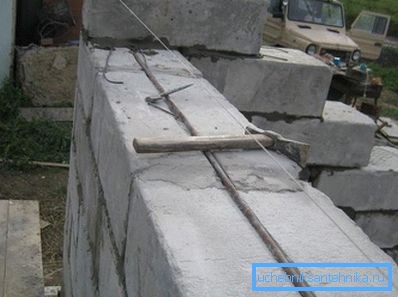
Advice: it is better not to use aerated concrete for such purposes. This material absorbs water well, so you need to equip a serious internal and external waterproofing.
A slag barn will cost you much less than foam concrete, but foam blocks are much easier and faster to lay on a special glue. Masonry is performed with a shift in half the block, so a strong coupling is ensured. It should start from any angle, and even if you are able to lay down everything in one day, it is better to do the work in 3 stages so that the clutch gradually grabs and does not flow.
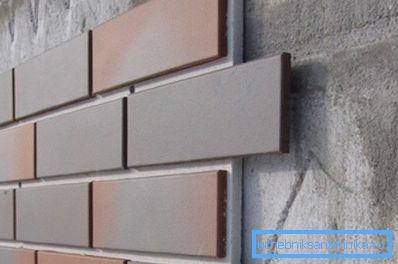
The video in this article shows the options for building a hozblok.
Conclusion
As a result, it should be noted that besides cost, your professional skills are an important point. If you have experience with wood, you should not build a structure of cinder block and vice versa.
