The house on the well will reliably protect it from
In many homesteads, the owners arrange their own wells. This convenient construction brings a lot of benefits, providing the possession of water in the required quantity. But often the hydraulic structure is annoying with its unsightly appearance, especially if the source is located in a well-visible place.
Masters and private firms offer all sorts of houses on the well in a huge range and at different cost. From the most concise analogs, to exquisite exclusive models, such additions will undoubtedly beautify your life.
However, not every citizen is able or willing to pay for the pleasure of a round sum.
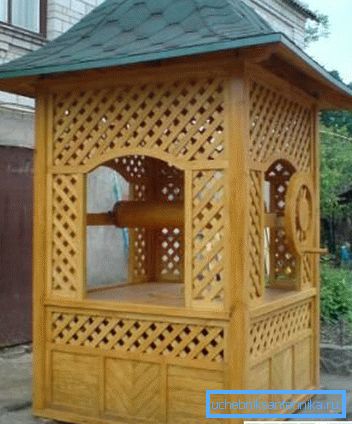
What you need to think about before building
If you still want to put a small structure in the well, do not be afraid to do it yourself, the work is not very difficult, but the results will please you.
Why do we need such a house
- First of all, the design carries a payload. It will protect the drinking water reservoir from dust, precipitation, various debris, wind-blown leaves and branches.
- Such a structure is very useful if you have small children. You do not have to worry about their safety if the source is equipped with a fence.
- Pets will not accidentally get into the mine, if there is a house above the well. Chickens, ducks and geese, dogs often disappear, and then, after a few days, they are found in places where they have fallen out of curiosity, but have not been able to get out on their own.
Note! The aesthetic side of the case is important. Tastefully decorated, even a modest structure, is able to decorate any part. Mysterious house will add zest to the whole composition and create a unique image.
What design to choose

Many have seen in the films or first-hand village wells. As a rule, it is a log house made of coarse logs, provided with a tip or a roof and a simple collar. The design is extremely simple, but not proven by one generation.
It is not necessary to repeat its exact copy, it is enough to adhere to the main principles.
- A laconic log cabin with a double-slope roof is an easy but functional solution. You can make a partially open, or fully enclosed house for a well from a log or a bar. If your source is not equipped with a feed pump, and the water is extracted manually, a bucket, be sure to make a gate. It will make it much easier to pull out a heavy tank of water.
- Often wells already have a protruding base above the ground. It is enough only to provide a roof and a door. If you do not plan to demolish or redo a partially constructed foundation, just finish it with a minimum of labor costs.
- Craftsmen can advise more complex buildings, made in a particular style, from acceptable and affordable materials. You can use wood, concrete, metal, stone, brick, as well as the combined options.
- Roof optionally build one-, two-, four-and mnogoskatnuyu, dome-shaped, up to the most fantastic solutions. It depends on your courage, taste and overall style of the apartment building and the site.
- Original will look like a house made in the form of a windmill, a mini-castle or a fairy-tale hut on chicken legs. You will surely surprise your friends and neighbors with such a creative approach to business.
What you need
It is worth considering in more detail all the stages of the construction of a simple structure, taken as a basis. Based on this, you can easily come up with various options, as before the work, as in the process.
For a medium sized house with a double-sided roof, you will need the following.
- Wooden beam with a cross section of 5? 5 cm and 5? 10 cm.
- Smooth log for well gates.
- Boards, lining, moisture resistant chipboard.
- Roof trim.
- Steel rebar.
- Corners made of metal.
- Screws, washers and bushings.
- Handle and hinges for the door.
- Antiseptic for wood impregnation.
- Varnish or paint.
- Durable bucket and iron chain.
In addition to the materials will have to acquire a minimum set of tools.
You can ask some of them from a neighbor or a friend in order not to spend money on an expensive purchase.
- A circular saw.
- Jigsaw.
- Plane.
- Hacksaw for wood.
- Hammer.
- Screwdriver or screwdriver.
- Level.
- Roulette, pencil.
Build process
Before work, determine the associated additions. If there is even the slightest opportunity, install a small pumping station at the same time as the well house. You can simply plan her future whereabouts. You will greatly facilitate the flow of water into the house, because carrying it in a bucket is difficult and inconvenient.
Option One, the house-roof
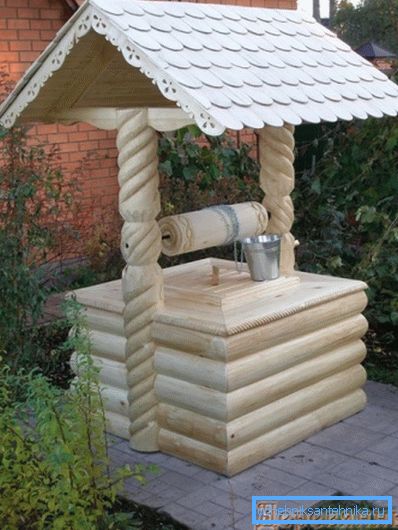
Extremely light project, where there are no side walls, and there are only two roofing slopes.
- You will need 4 cm thick boards and a timber with a cross section of 8 × 10 cm. For the upper and lower straps, saw off 4 racks of timber and 8 cut boards of 12 centimeters width.
- To the future house for the well in the country stood exactly and securely, dig in racks at the four corners, measuring and marking the distance in advance.
- Connect the stands with boards at the top and bottom, attaching them with nails or screws.
- To facilitate the task, first fasten two adjacent racks at the top and bottom, then the next two, and so on.

- For truss trusses fit solid boards 3 cm thick, at least 1.8 m long.
- Prepare 8 stitches, 6 truss boards, 3 crossbars. The length of the elements is 30 cm, the thickness of the board is 2.5 cm.
- Each pair of rafters is cut at an angle and fastened with screws at the top. Below the ridge point at 30 cm mounted bolt. It will further strengthen the structure.
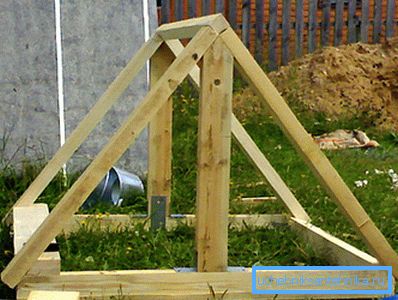
Note! It is easier to assemble parts of the roof on the ground. Finally, fastening all the prepared elements is already on the frame.
- In places where the rafters will connect with the top trim boards, make a cutout. Then fasten the rafters with a frame 12-centimeter nails.
- To reinforce the truss construction, the stitches are installed, two for each corner. The rafters themselves are joined with a ridge, which uses two boards. Next, they set the crate.
- The slats are fastened in steps of 15 cm. The finished roof is covered with roofing felt, securing it.
- The final coating choose to your liking. The best option for this purpose can be considered slate. It has a reasonable price, simple installation and a sufficient service life.
- The door is made of several identical planks, shot down from above and below by two bars. It turns out a kind of shield, quite durable and reliable.
- To further strengthen the door and prevent distortions, tack the third timber diagonally between the lower and upper. The height of the door is 85–90 cm, this is enough for unhindered entry inside.
- Hang the door with a fixed handle on the hinges, screw the locking device.
- The finished house should be soaked with antifungal liquid, and painted with paint or varnish.
Option two, a simple log house
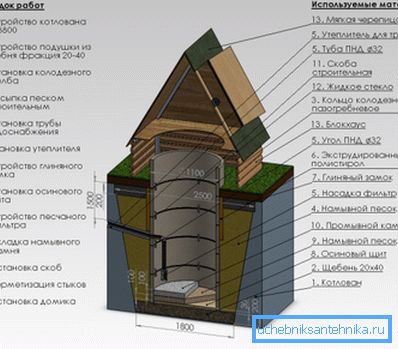
Classic rustic style, very attractive in appearance and reliable in operation. It consists of four walls of 5-6 stacked cross-rounded logs, with a collar and a convenient dual-slope roof.
Stock up on the following materials.
- Round logs. Their number and footage is calculated based on the size of the well. Laying is made on the principle of "Russian bowl", where the top element is embedded in the recess of the bottom.
- Durable timber or logs for racks. They will serve as a support for the roof, and the foundation for the gate.
- Beam and edged boards for the device truss system.
- Roofing material and roofing tile for roof finish.
- Thick steel bar under the gate axis, chain and bucket.
- Nails, screws, corners.
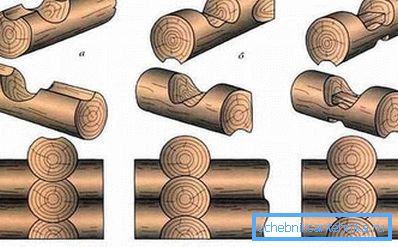
Note! The door in this project is not provided, the design is obtained half-open, but well protected on the sides and on top. It is advisable to make the roof large enough in area, so the instruction advises. In this case, it will not let in wind-blown precipitation and leaves.
- First, the bottom is made, simultaneously with the side racks.
- Then the truss system is installed.
- The finished frame covered with ruberoid and slate.
- At the end, the wood is treated with antiseptic and covered with waterproof varnish.
Option Three, the house of the hex log
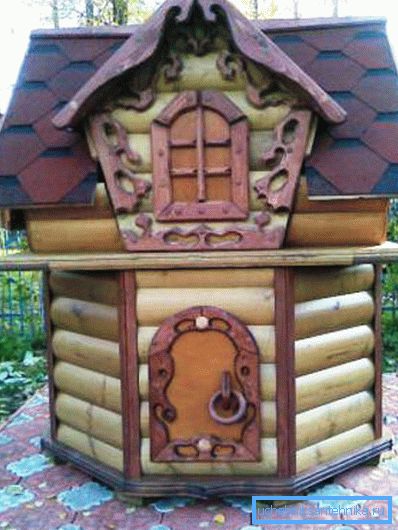
Slightly more complex, but very original in appearance. The main principles of installation are the same as in the previous case.
But in order to avoid distortions, it is necessary to make especially careful measurements, and the processing of logs is somewhat different.
- Prepare the timber and logs in the right quantity. Calculate on the basis of average indicators: the diameter of the main part is 1.2 m, the height of the structure is 2.20 m.
- For the roof and side racks you will need a timber with a cross section of 10? 10 cm and edged boards, as well as slats, roofing material and slate.
- The gate does not necessarily do the principle of the simplest of the spit. As a handle, you can use the wheel from the cart. This will give the house the image of antiquity, additionally decorate the structure.
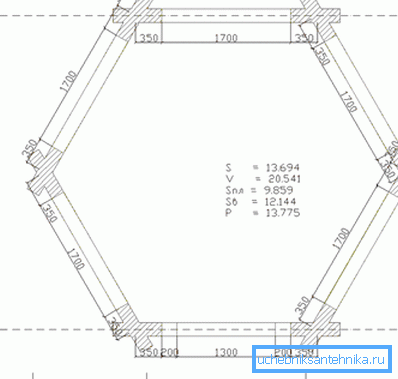
- Logs are stacked along pre-marked lines.
Note! The notches in them are made at an angle, not perpendicular. To do this smoothly, lay the first row of logs on top of one another in the form of a hexagon. Mark the width and angle of the future bowls, then cut the hollows. Each subsequent row is customized on the ground by the same method.
- Assemble the racks - four main, and four horizontal lintels. The gate axis will be fixed on two of them in the future.
- Mount the roof system on the floor, then reinstall it.
- A well-packed board is a good fit as a cover. Do not forget to lay the ruberoid under it, and at the end of the work process the wood with an antiseptic.
- To make the gate spin easily, put the axle on the bearings. Then the bucket will be pulled out much easier.
Other materials
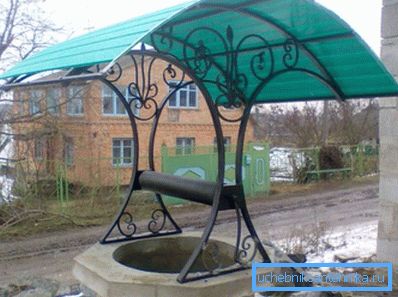
It is not necessary to use only wood. Since it will take a bit of everything, it is possible to apply what is on your site. Brick, cobblestones, remnants of roofing material.
For example, for the roof of the well you need only one and a half - two square meters of slate, tile or metal profile. If not for you, then the neighbors may be stale balances from construction or repairs. All this can either be collected or bought at a symbolic price.
What can be used
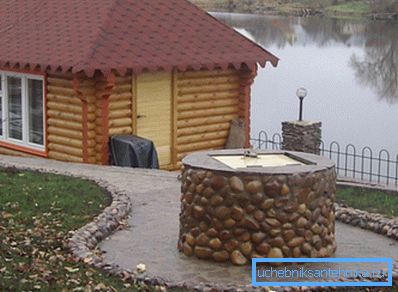
- Brick houses on the wells and look attractive, and serve faithfully for a very long time. Choose the masonry in the style you need, not forgetting to measure and mark the perimeter of the future structure. The shallow foundation will not prevent, it will create the increased stability. Racks can be folded out of bricks, or use square bar. On the rafters will go boards, for the roof - everything your heart desires.
- The stone teremok will create the European village image of the past centuries, will greatly decorate your yard. Bringing or collecting boulders, stocking up with sand, cement and gravel, preparing wooden or metal elements is all you need.
- Reinforced concrete is a very reliable material, but, to create an attractive appearance, it does not hurt to revet the finished tower with facade tiles or bricks. We'll have to bring rebar and plywood with boards for formwork. The work is expected to be quite difficult physically, but you will make an almost eternal construction.
Decorating the house
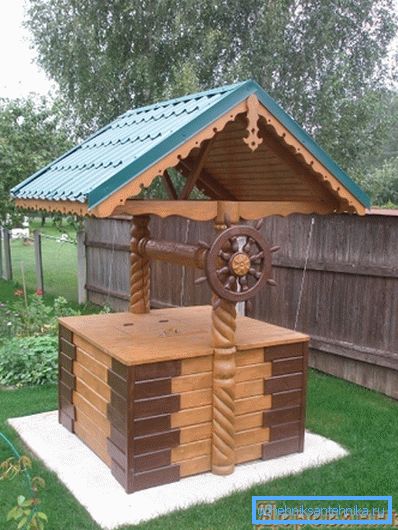
Made even from old, used materials, the house will find a new life in the right hands.
- With a creative approach, you can decorate the facade with carvings, interesting platbands, painted, to put on the walls of climbing plants.
- The decor in the form of a windmill propeller will give Spanish motifs.
- Maritime style can be achieved by attaching handles to an old wooden wheel from a cart. Get a real wheel.
- Fans of futurism can create a translucent, covered with polycarbonate dome over the well.
- Even a simple house painted in different colors will give you a happy mood.
Conclusion
Do not delay finishing your well for later. Spend a few days on this truly creative process, and you will get a useful and beautiful structure that adorns your territory (also learn how to build a house for the well with your own hands).
A lot of interesting things will show you the video in this article, where you will learn even more about today's topic.