Useful information on how to make a canopy over a well with
Any source of drinking water should be protected from precipitation and other negative factors that can affect the quality of the fluid inside. Therefore, a special shed above the well, which has a simple structure, is almost always arranged. For its construction requires a minimum amount of building materials.
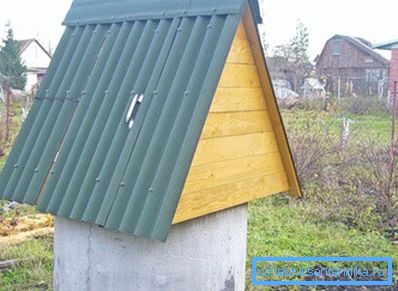
Performance of work
During installation, the following will be used: 100100 mm bar - for strapping, elements with a section of 10050 mm - for arranging a well truss system, wooden lining - for trimming side gables, 25 mm edged board - for a batten and euroslate - for the roof. The construction of the structure is carried out using ordinary carpentry tools.
Creation of the bearing framework
Initially, a wooden frame is made of 10050 mm bars, the connection of elements of which is carried out with nails or screws.
The latter option provides an opportunity to more reliably fix the component parts, and also without too much difficulty to disassemble the structure if necessary.
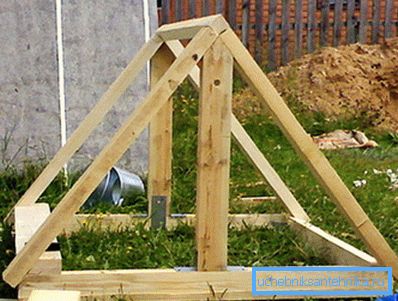
- First of all, the strapping is made of wooden elements with a section of 100100 mm in dimensions with a reinforced concrete ring. To do this, in the corners of each timber, a part of the wood in the form of a paw is selected so that a single structure is obtained. Fastening is done with nails, but the system can be strengthened with metal clips.
- Next, a small truss system is manufactured using components of 10,050 mm.. Bars connect in the upper part, forming a small triangle. From the bottom side, fastening is carried out directly to the finished strapping.
- Fixing truss legs can be achieved by crates from edged boards. For the Euro-slate, the distance between the elements is from 10 to 15 cm. When fastening, it is necessary to release the strips 100 mm in order to provide an overhang for binding from the gable side.
- In the place where the door will be located, the boards are cut.. They will be fixed roofing separately. With the help of loops, they are connected to the crate.
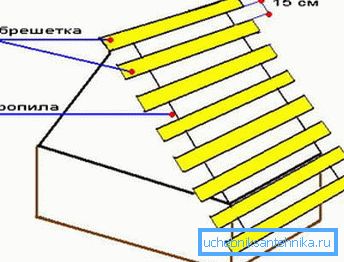
Note! When a well canopy for a well is being constructed, special attention should be paid to the quality of fixing the components, otherwise it will not work to create a reliable and durable construction.
Vertical planing
After the erection of the frame, the side walls are closed with clapboard, and a hidden method of fixing the elements is applied. Therefore, even before the installation work, you need to purchase metal clamps - special fasteners.
They are inserted into the groove and pressed small brackets.

- The first lining is cut to size, and the cutting is carried out at an angle, since the gables have a triangular shape. It is allowed to leave a gap of no more than two or three centimeters, which will overlap the eaves overhang.
- The plank is applied to the bottom and is fastened with finishing nails horizontally along a line with an indent of no more than two centimeters. This strip will later be hidden with a decorative rail for the well.
- From the bottom side, a metal clamp is inserted, which is fixed with an ordinary stapler with small straps. The distance between fasteners should not exceed 40 centimeters.
- After the plates are installed, the next fragment of the coating is driven into the first bar. It is fastened in exactly the same way. The comb must fit into the groove.
- The build continues to the bottom level. The last panel is carefully cut along if necessary so that there is no protrusion. Fixation is made to the bottom edge along the entire length.
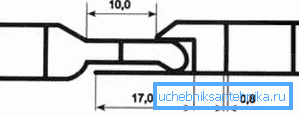
Attention! Hidden fastening panels lining allows you to make awnings for wells as attractive as possible, but the final aesthetic effect is achieved with the help of paints and varnishes.
Filing of eaves sves
In connection with the release of the batten from the side of the gables, there are formed the releases, which must be hemmed with a polished board even before the flooring of the roof. To do this, the necessary lumber is attached from the bottom and fixed with 50 mm nails. Since the fastener passes through the element of the supporting structure, it is necessary to carry out its bend from above. The end part is closed with narrow slats.
Roofing on the slopes
On the finished crate sheets of Euro-slate are installed, the price of which is low. However, the choice of material is due not only to cost, but also to other important factors.
This type of roofing is relatively simple and lightweight, making it easier to work.
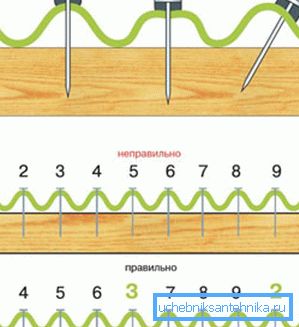
- At the initial stage it is necessary to prepare a sheet along the length of the slope, that is, cut it across. Make it better with a hacksaw or a circular saw with a disc that has carbide tips.
- The prepared sheet is laid on the crate with the release of about one centimeter from the gable side. From the bottom it extends about 5-10 centimeters.
- Fastening is carried out in each crate around the edge. At the bottom of the nails driven through a wave. In the central part it is possible to fix the coating through one crate.
- The next fragment of the roof is laid so that the wave covers the corrugation of the installed sheet. After that, two blades are nailed into each board of the supporting structure at once.
- The last sheet is trimmed along if necessary. Cutting in this case is made with a sharp knife. However, you can also throw an element of the coating for a certain number of waves, having obtained the desired width.
- On the other hand there will be a door, so the euroslate should be mounted on it separately. This leaves the release on one wave, then when closing will be the closure of the joint.
- When the main components of the coating are mounted, the ridge is installed. With it, closes the upper joint joints of stingrays. Nails are driven through one wave on each side of the additional element.
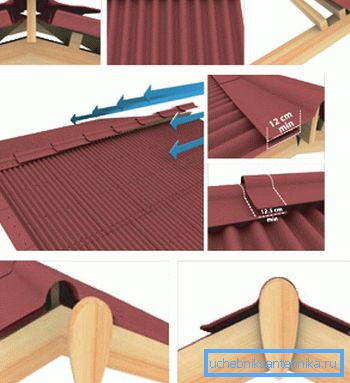
Note! Any instructions for assembling the cover from the euroslate does not recommend over-tightening the sheets with fasteners in order to avoid deformation of the roof during temperature changes.
Final part
It is quite possible to make such a canopy on the well independently in one day, as in the course of the work it is not necessary to perform intricate and labor-consuming operations, but you still have to spend time on the basics before construction. For a better perception of information on the construction of such structures, it is recommended to familiarize yourself with the video in this article, then even the most difficult moments will become clear.