We build a summer shower and toilet under the same roof
So, it is decided that you intend to equip your summer cottage with the benefits of civilization, among which the familiar bathroom will be a priority. Of course, you can go the easiest way - buy a container block with a shower and a toilet in any organization and install it on your site, but this may be quite an expensive purchase for you.
You can also make such a construction yourself - it will turn out much cheaper, but in one and in the other case you will have to equip a sewage system that you do not buy at the factory (except for equipment for a septic tank). But let's talk about this in more detail, and also offer you to watch the video in this article.
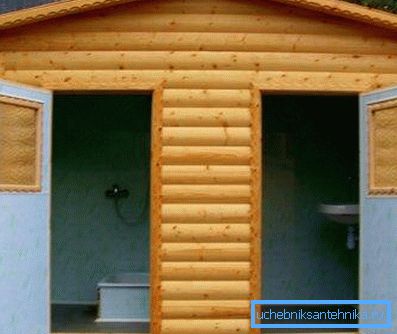
Country shower with toilet
Layout
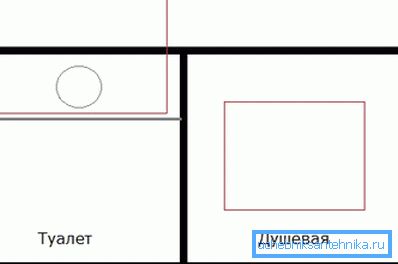
- Any, even such a light architectural structure as a shower with a toilet, require planning and, preferably, a plan that you can simply draw on a piece of paper. This simple drawing will help you during construction, if you indicate in the figure all the dimensions of the structure, and not only common, but for each node separately, for example, it can be the length of a vertical wooden bar for the frame, taking into account the lower and upper trim, sizing and the like.
- All sizes need to be determined in advance, and if you have a shower and toilet under the same roof, then their height should be the same, and the priority here, of course, will be the washing compartment. This parameter is regulated by the height of the tallest person in the family, plus 30-40 cm so that he can stand freely and use the watering can without bending - on average, it can be from 200 to 220 cm from the floor.
You also need to determine the useful area on which you will feel free - for the shower in the best case it will be 100,100 cm, and for the toilet 10,080 cm, but if there is still a dressing room, then you can add another 10,060 cm to the total number.
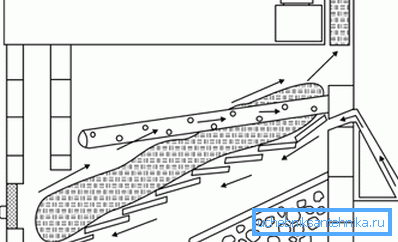
- Another important factor in arranging such a bathroom is a place for a sewage gutter and drains - under the building itself, of course, it cannot be equipped because of hygienic considerations, and the technical instruction does not recommend building structures above such places. Therefore, this place needs to be done a little distance away - it can be a small septic tank (the best option), or a compost pit, where the drains will get either through drainage or through a sewer pipe.
- Do not forget that, as a pit, and a septic tank, in any case should not be closer than 3m from the fence or any building and no closer than 5m from the well or any water body. There are also recommendations for trees and shrubs, but there is less restriction there - 1.0-1.5m is enough to retreat. Therefore, guided by such parameters, you will be able to choose the most convenient place not only for the place of drainage, but also for the toilet and shower room itself.
Foundation
Note. In view of the lightness and special specifics of the structure, the foundation of the column type here is most suitable, but we will also consider one of its modifications.
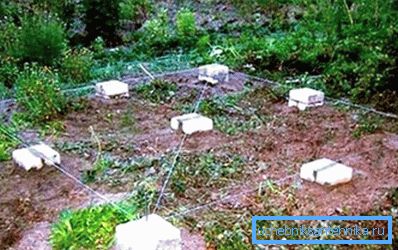
Since our structure itself turns out to be quite light, then four corner supports on the base will suffice for it, or if it is more than two meters long, then you can add one support under the partition, as was done in the top photo.
The column for the foundation in such cases most often is a concrete block that is installed on a cushion of rubble or gravel, sometimes a cement-sand mortar is added to it, and then the pad turns out to be concrete.
As you understand, the upper plane of each of the columns must exactly coincide along the plane with the others, and this can be achieved using the building level and cord (thread) - this is also clearly seen in the upper image.
If your site has subsiding or heaving soil, as well as if your estate is located on a slope, the concrete blocks for arranging the foundation will be extremely inconvenient, and perhaps even unsuitable.
In such cases, you can use some kind of pile foundation and for this you will need asbestos-cement cuttings or, as they are also called, chrysotile cement pipes with a cross section of 150-200 mm (100 mm can also be used, then they will need to be installed more often).
You insert a pipe into a pre-drilled hole, level it up, and pour fine-grained concrete in the middle - to be sure, especially if it is high from the ground, stick a few pieces of wire or a piece of reinforcement to reinforce the structure.
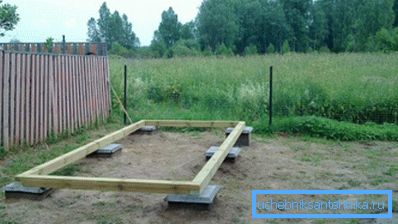
If you act according to all the rules, then it should be said that before you install the trim for the frame, you need to install cut-off waterproofing on the foundation columns - this way a wooden beam will last much longer.
Practically any moisture-proof films can be used as an insulating material - dense cellophane, roofing material (in two layers) or hydro-insolon, but its price is certainly high for such structures, but you may have to cut off any previous work.
Homemade cottage septic tank
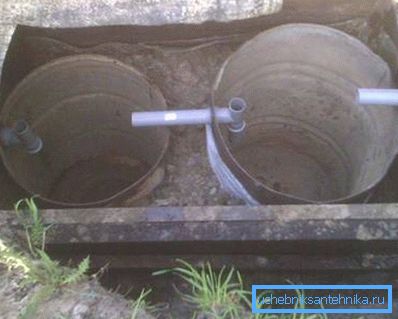
It makes no sense to describe how to build a shower and toilet with your own hands, if you do not tell how to make home sewage treatment plants, so that feces and soap drains from the shower room do not pollute your site and this does not cause unpleasant smells around the district.
As we mentioned above, the most optimal device for this is a septic tank, only you don’t have to buy it at the store - such a device can be made independently. So, we will need two metal or plastic barrels and if you have a small family (3-4 people), then it will be enough for each of them to hold at least 100 liters of liquid.
First of all, you determine the location, taking into account the distances from the buildings of reservoirs and plants, which we described in the subtitle Planning. Now, you need to bury these vessels in the ground - just try to calculate so that the sewer, which will be the transport channel for the first vessel, remains at an inclination from the starting point - you can look at the table of slopes for different diameters in the table below.
Bury the second barrel side by side, but about 30 cm below and connect them with a pipe, as shown in the upper photo.
From the second tank, too, a pipe comes out, only in the photo one cannot see where, but a pit is dug there, into which the river sand is poured to the bottom, and fine rubble above, that is, this is the final drainage (you can also fill it with compost).
It turns out that the largest and heaviest elements settle in the first barrel, the lighter ones in the second or that for some reason did not manage to settle in the first tank, and just muddy water that is cleaned with rubble, sand or compost gets into the drainage pit .
These tanks are covered with a tight lid (shield) and, as necessary, they are cleaned by raking out sedimentary elements.
Note. In regions where the freezing of soils is very deep, it is not at all necessary to lower the pipes and the septic tank to the same depth, but they must be warmed.
Building construction
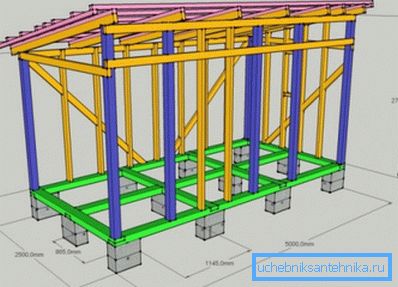
We continue to look at the topic of how to make the shower-toilet itself and, as we already mentioned in the subheading Planning, you need to calculate in advance the dimensions not only of the room itself, but also of the building elements of the beams, bar partitions and sheathing, especially if they are OSB sheets ( OSB).
For the entire structure (frame), it will be possible to use the same beam with a cross section of 10,050 mm - this will be quite enough for rigidity, although it is possible to vary the structure, but it will be more difficult to calculate the plane for the casing.
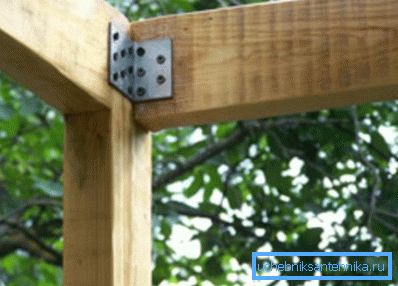
In order not to spend a lot of time on docking with the help of various methods (sediment rim, plug-in or mortise thorn and so on), in such constructions docking is sufficiently flush with the reinforcement with a metal corner and screws, as in the top photo. You can use boards, OSB or corrugated board as the lining as you prefer, but the floor is better to make the board, but in the shower you will need to cut in the drain to drain the water into the septic tank.
If desired, an electric heater can be inserted into the water tank - this way you can take a shower not only in summer, but also in spring and autumn while planting a vegetable garden and harvesting. Do not forget that you will need not only doors, but also windows for daylight and ventilation.
Conclusion
Actually, the extension to the house of the toilet and the shower may not necessarily be from wood - it can also be a stone, a brick or some blocks. Only in this case will it be possible to install a boiler and heating in such a room.