Well house - decorative design features
Everything that is built on the site of a country house, in addition to practical benefits, must also be delivered by ethical allowances. Even an ordinary well can be designed in such a way that it becomes an ornament to the whole interior. For example, an excellent option is a wooden house above the well, which can be styled as a fabulous hut.
It is unlikely that someone will like the pipe sticking at the site with a hose. But the majority of sand wells look exactly like this, bringing with their appearance an imbalance in the interior of the entire area. Therefore, decorative design, in terms of design, is a must.
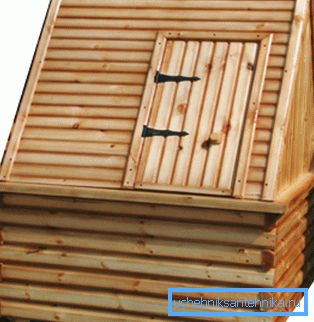
In addition, the above-ground arrangement is of practical importance - it protects the well and equipment from the ingress of debris, as well as, it warms the structure in winter.
Manufacturing frame house
The most common option is an add-in in the form of a small house made of clapboard. With its help, you can equip a real fabulous corner on the plot..
For practicality, it is possible to remove the taps from the walls of the house, in which case it will be easy to fill the containers from the letnik. And to get to the well, it is only necessary to raise the door, made in one of the roof slopes. You can decorate such a house, for example, with a wind pointer in the form of a traditional rooster or cat.
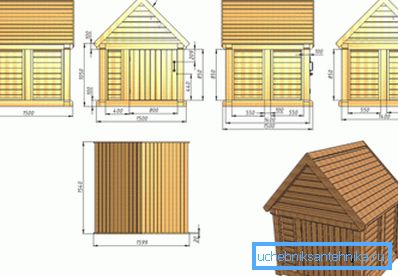
Tools and materials
To make a decorative house, you will need the following tools:
- Hacksaw or circular;
- Electric drill;
- Roulette;
- Building level;
- Pencil.
As for materials, for these purposes you will need:
- Bar section of 100Х100 mm, which is used for the frame;
- Clapboard trim,
- Boards for crates
- Reiki.
Note! Before use, it is necessary to treat the boards and boards with a protective antiseptic composition, which prevents the process of rotting, the formation of fungus, etc.
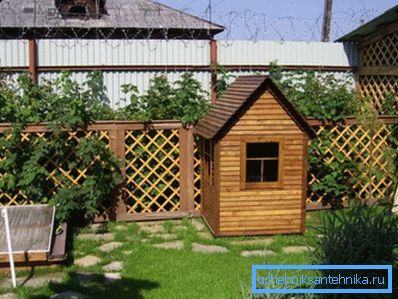
Preparation for construction
Before you build a house, you need to prepare a simple project - to determine the design of the house and its size, which will allow you to prepare the details of the structure. The simplest and best option is a quadrangular house with a double-slope roof.
Lining "under the logs" will give this design a kind of log house. In addition, for decoration, you can use decorative trim.
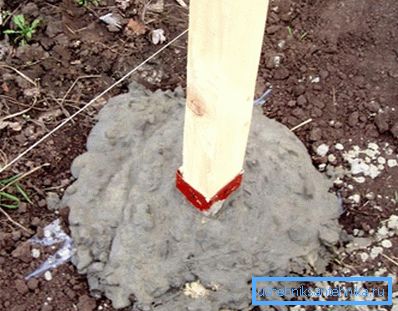
Foundation preparation
The first step is to install the racks. For reliability, they should be concreted. The height of the columns should be such that it is convenient to open the door in the roof of the structure.
The instruction is as follows:
- First of all, the layout of the future structure is applied around the well.
- Then, holes are dug in the corners under the pillars. From two opposite sides, in the middle of future walls, it is necessary to install one pole each, the height of which should be equal to the planned height of the house.
- Next, the bottom of the pits should be filled with a sand and gravel pad, which must be well compacted and moistened with water before pouring concrete.
- The next step is to install the support pillars and fill them with concrete. It is necessary to ensure that they are located in a strictly upright position. Control of the situation is necessary with the help of a building level or plumb.
- After pouring the columns, it is necessary to fix them and stop work until the concrete completely hardens.
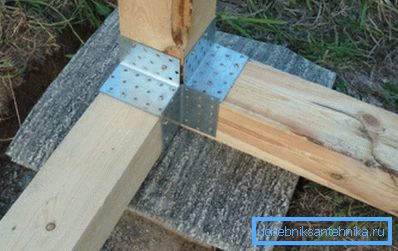
Manufacturing frame
The next step is to manufacture the frame, which is performed in the following sequence:
- First of all, it is necessary to make the upper strapping of the posts with a bar of the same section. For mounting, you can use metal corners and screws.
- Further, from the supporting pillars to the central pillars are attached bars, which are the basis of the roof of the house.
- The central posts are interconnected by another beam, resulting in a roof frame.
- On one side of the roof slope, it is necessary to attach two more beams from the top trim to the ridge, which will serve as the door opening.

House lining
Now that the frame is ready, you can do the finishing of the structure:
- First, the lathing of the house walls is performed and vertical slats are installed for clapboard wall cladding.
- If the borehole house will be warmed, then insulation should be attached between the slats, for example, mineral mats, which are covered with a layer of waterproofing material.
- Then to laths by means of self-tapping screws lining fastens.
- The next step is to perform the roof lathing and its roof covering material. For these purposes, you can use the same lining or shingles. In the first case, the work is performed on the same principle as the wall covering. For soft tiles, the roof must be pre-coated with moisture-resistant plywood.
- Then you should make the roof door, cover it with the same roofing material and put it in place. The door is easiest to run from the boards.
- The final stage of construction is the opening of the wooden surfaces of the structure with protective varnish.
At this house construction is completed. Now you can proceed to the implementation of decorative elements - to install the platbands, the wind direction indicator, you can put a convenient shop next to it, etc.
Tip! If there are logs or bars remaining after the construction of the house, then you can put a small blockhouse above the well. The principle of its construction is similar to the construction of an ordinary house, only in miniature. This design looks harmonious with the main house on the site, made in the same style, besides the price of construction will be minimal, thanks to the use of existing materials.
Other options for well decoration
Stone decoration
To build a house on a well is not the only way to decorate it. You can also use other, no less interesting ideas - the same well can be overlaid with stones. For example, if you put several other stones of different sizes on different sides of the well, the site will resemble a Japanese rock garden.
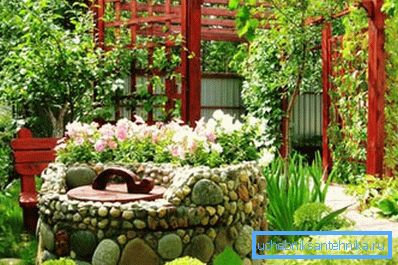
Tip! For registration of the well, you can use not a natural stone, but a plastic stone substitute. This will allow you to choose the elements of any suitable color, size and shape.
Volcano
Another interesting way to design a well is to do it yourself. In this case, the area around it is poured with a thick solution. For persuasiveness, you should use small stones of various sizes and colors. This design will look very original.
Mountain oasis
Also, you can make a real mountain oasis on your plot - for this, an alpine slide is built around the well. The site should be decorated with low mountain plants and covered with small pebbles. At the same time, herbs and flowers will also perform a practical function - absorbing excess moisture.
Tip! In the process of refining the zone near the well, you should immediately plan the installation of the caisson. This reservoir will protect the well from freezing and contamination.
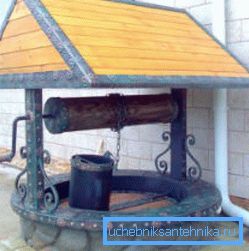
Well
If the site is decorated with antique, then the well can be issued in the form of a well. In a circle, you can lay out the walls of stone, make a canopy and install a drum-props. Inside this well can be placed a caisson.
Conclusion
Turning a well from an inaccurately sticking pipe into the decoration of a plot is not difficult. A beautiful and practical option is a wooden house, however, there are many other ways. We considered the most common of them, but you can connect the imagination and realize your original go, while taking into account the features of the interior of the site.
Additional information on this topic can be obtained from the video in this article.