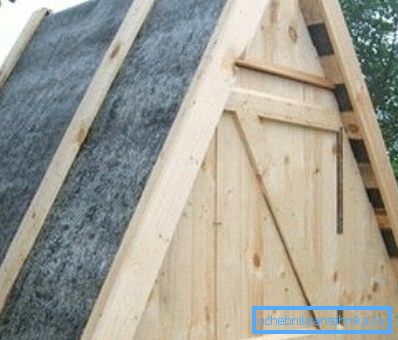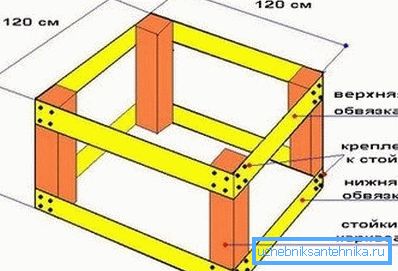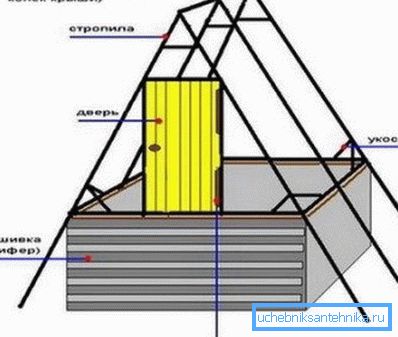Well houses to protect drinking water sources
Very often, the owners of suburban areas decorate autonomous sources of water supply with wooden houses of various shapes and designs. This may be a superstructure roof with a door or a solid log house resembling a gazebo. Many companies offer consumers luxury products, where you can find carved elements or openwork ornaments, but it will be much more pleasant to do an original well house next to a residential house.

Its walls and roof are not only decorative, but also practical, thereby protecting drinking water from various debris. In addition, such a house will serve as an obstacle for restless children and animals, often living in the countryside next to us.
How to make a house for a well of wood
There are a large number of projects for the manufacture of which use different materials. The article will focus on the buildings of wood. This material is beautiful and environmentally friendly, it is pleasant and easy to work with.
Tools, materials and preliminary stage
Any project requires more than just preparing the necessary material, and sharpening and repairing it so that wood processing does not turn into anguish.
You will need:
- woodworking machine, but it can be replaced with an electric planer and a circular saw;
- jigsaw and hacksaw;
- hammer;
- figure screwdriver;
- nail puller;
- construction level, tape measure (from 3 m), pencil.
At the preliminary stage, make a drawing of a well house and make the necessary calculations. This will provide an opportunity to determine the necessary material.
For our project, prepare:
- glued or rounded timber;
- edged board;
- nails and screws;
- for the roof - slate, shingles or roofing felt;
- if there is a door, there will be hinges, a latch and a handle.
Tip: adjust the wooden elements to a predetermined size, sand, treat with antiseptic compounds. The impregnated and varnished material looks better and has a long service life.

Cottage for a well with a double slope roof
The roof hut is designed for a well or well, from where water enters the dwelling thanks to the pumping station. It is small in size and protects the top of the well rings, a door is made to control the pump, and it will also help to clean and disinfect the source.
Frame
- The main material is edged board and timber. Very volumetric details will make the structure cumbersome, very thin - fragility, so choose medium parameters: a bar with a cross section - 80x100 mm, a board 40 mm thick.
- Prepare 4 racks with a width of 80 mm and 4 trim boards for the top and bottom trim 120 mm wide. Last saw off in advance in size, then part of the straps alternately nail to the racks, resulting in a reliable and smooth frame.

Tip: nails must be at least 100 mm long so that they can firmly join two pieces.
- Assemble the frame in the following sequence:
- connect boards to the bottom and top 3 racks;
- secure the other 2 racks;
- place both structures around the well;
- finally connect them with each other straps.
The project is focused on the use of scrap materials, the price of which is junk, as they are always on the country site. Usually they remain after the completion of construction of other structures, such as baths.
Roof and trim
Roof start building with the manufacture of trusses. The obreshetka will be installed on this rigid structure.

Choose durable boards for it (from 30 mm thick), 1.8 m long, on which the height of the house will depend. To install the stitches and bolts, take a board with a thickness of 25 mm.
Prepare:
- sticks - 8 pcs .;
- roof elements - 6 pcs .;
- bolts - 3 pcs., each 300 mm long.
Process
Below is a guideline for the implementation of the project wooden well house:
- Put the parts on the ground.
- Cut the rafters at an angle and connect their upper ends together.
- Fix them with screws.
- Additionally fix the location of the rafter bolt, attaching it 300 mm below the top point.
- Make a cutout on the rafters for the top trim boards.
- Connect the rafters to the frame with nails 120 mm long.
- Strengthen the installation of rafters with bows.
- Connect the truss trusses with a peculiar ridge - two boards to which the crate will then be attached. The pitch between its parts is 130-150 mm. The protrusions above the walls of the building are 100 mm.
- Cover the roof with roofing material.
- Install slate on roofing material with special fasteners.
- Cover the corner joints with wind boards.

Manufacturing and installation of the door of the house
It will resemble a board shield, which can be made in the simplest way. To do this, cut the boards with dimensions of 850x150-200 mm, fold one to one and connect them with wooden sticks with a section of 25 mm x 30 mm.
Two is enough - 1 on top, 1 on the bottom, and for their fasteners, use self-tapping screws, for each board, 4 pcs. Attach one more diagonally diagonally, so that the door, while opening, holds the shape, and the boards do not “walk”.

Install the latch and handle after trimming the gables, then hang the door on the piano hinges. At the final stage, treat the boards from the outside with antiseptics, protecting them from fungus and mold, paint them with varnish or wood paint to match the adjacent structures.
Conclusion
Nadokolodeznye houses make it possible to protect the drinking source from falling into it of various debris, and they are also an obstacle for children and animals. In addition, a beautifully decorated well exit on the site can be a highlight of the landscape. In the presented video in this article you will find additional information on this topic.